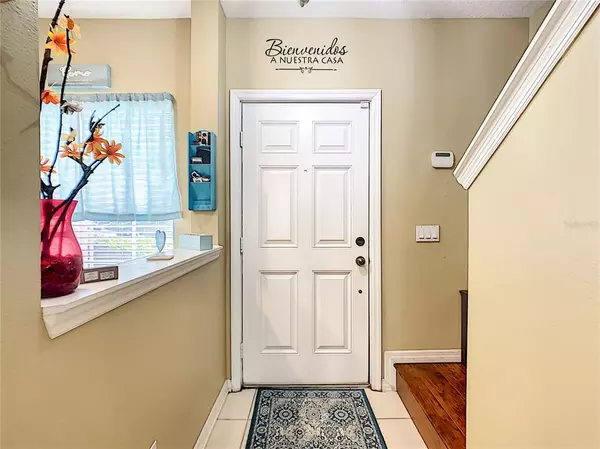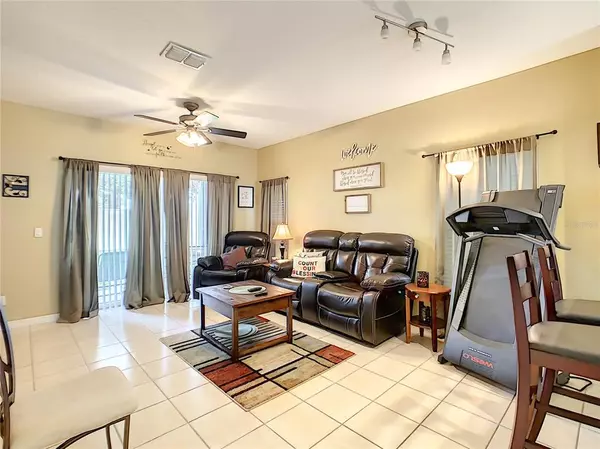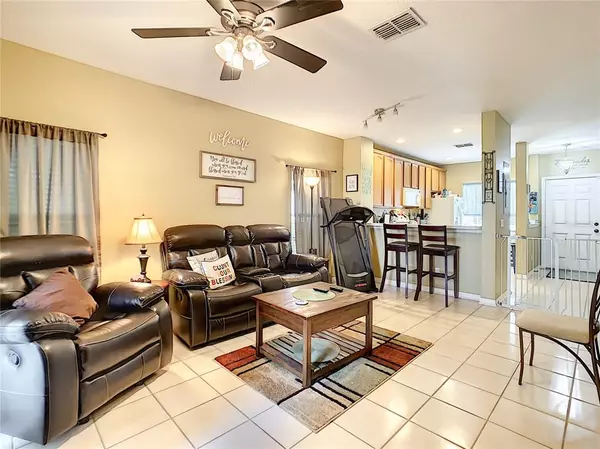$195,000
$185,000
5.4%For more information regarding the value of a property, please contact us for a free consultation.
2 Beds
3 Baths
1,071 SqFt
SOLD DATE : 08/30/2021
Key Details
Sold Price $195,000
Property Type Townhouse
Sub Type Townhouse
Listing Status Sold
Purchase Type For Sale
Square Footage 1,071 sqft
Price per Sqft $182
Subdivision Victoria Pines Condo Ph 26
MLS Listing ID O5957044
Sold Date 08/30/21
Bedrooms 2
Full Baths 2
Half Baths 1
Condo Fees $40
Construction Status Appraisal,Financing,Inspections
HOA Fees $271/mo
HOA Y/N Yes
Year Built 2005
Annual Tax Amount $2,152
Lot Size 435 Sqft
Acres 0.01
Property Description
SHOWINGS WILL BE TWO DAYS ONLY!! July 17th and 18th from 12-5pm
This 2 bedroom, 2 bathroom "turn key" rental in the popular "Victoria Pines Community" is available now! Availability and occupancy are always in demand in this secured, gated East Orlando neighborhood. The Layout features two stories, with common living area on the fully tiled first floor. All bedrooms are upstairs with hard wood floors. Kitchen boasts 42" cabinets, breakfast bar, and space for seating. There is a half bath on the first floor for guests, under stairs storage, and an exterior storage closet on the screened lanai. Upstairs, each bedroom has its own ensuite bath. Laundry closet is in the upstairs hall as well. The community is complete with a clubhouse and fitness center, rooms for meetings/parties, and a resort style waterfront pool. Very accessible to SR 417, UCF, Waterford Lakes Shopping Plaza or the airport. Check out the virtual tour for a more customized experience!
Location
State FL
County Orange
Community Victoria Pines Condo Ph 26
Zoning RES
Rooms
Other Rooms Attic, Great Room, Inside Utility
Interior
Interior Features Ceiling Fans(s), Solid Wood Cabinets, Walk-In Closet(s)
Heating Central
Cooling Central Air
Flooring Carpet, Ceramic Tile
Fireplace false
Appliance Dishwasher, Disposal, Dryer, Electric Water Heater, Microwave, Range, Refrigerator, Washer
Laundry Inside
Exterior
Exterior Feature Sliding Doors, Storage
Parking Features None
Community Features Association Recreation - Owned, Deed Restrictions, Gated, Pool
Utilities Available BB/HS Internet Available, Cable Available, Cable Connected, Street Lights
Amenities Available Gated
Roof Type Shingle
Porch Deck, Patio, Porch
Garage false
Private Pool No
Building
Lot Description In County, Level, Sidewalk, Paved
Entry Level Two
Foundation Slab
Lot Size Range 0 to less than 1/4
Sewer Public Sewer
Water Public
Structure Type Block,Stucco
New Construction false
Construction Status Appraisal,Financing,Inspections
Schools
Elementary Schools Andover Elem
Middle Schools Odyssey Middle
High Schools University High
Others
Pets Allowed Yes
HOA Fee Include Maintenance Structure,Maintenance Grounds,Recreational Facilities,Sewer,Water
Senior Community No
Ownership Condominium
Monthly Total Fees $311
Acceptable Financing Cash, Conventional, FHA, VA Loan
Membership Fee Required Required
Listing Terms Cash, Conventional, FHA, VA Loan
Special Listing Condition None
Read Less Info
Want to know what your home might be worth? Contact us for a FREE valuation!

Our team is ready to help you sell your home for the highest possible price ASAP

© 2024 My Florida Regional MLS DBA Stellar MLS. All Rights Reserved.
Bought with 21 NEW HOMES INC

"Molly's job is to find and attract mastery-based agents to the office, protect the culture, and make sure everyone is happy! "







