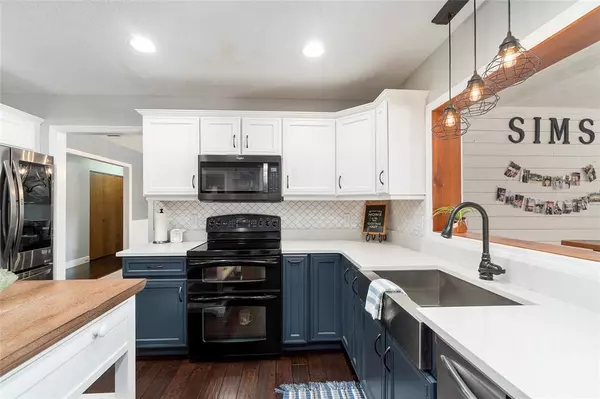$425,000
$434,900
2.3%For more information regarding the value of a property, please contact us for a free consultation.
5 Beds
3 Baths
2,731 SqFt
SOLD DATE : 08/30/2021
Key Details
Sold Price $425,000
Property Type Single Family Home
Sub Type Single Family Residence
Listing Status Sold
Purchase Type For Sale
Square Footage 2,731 sqft
Price per Sqft $155
Subdivision Stonewood Estates
MLS Listing ID OM623316
Sold Date 08/30/21
Bedrooms 5
Full Baths 3
Construction Status No Contingency
HOA Y/N No
Year Built 1978
Annual Tax Amount $2,742
Lot Size 0.500 Acres
Acres 0.5
Lot Dimensions 127x171
Property Description
NO HOA! FOREST HS DISTRICT. CUL-DE-SAC LIVING! YOUR SEARCH IS OVER! REMODELED POOL HOME IN SE OCALA! MOVE IN READY! 4 bedrooms (5TH is bonus/den/office/bedroom), 3 bathrooms- plenty of room to entertain or relax with family and friends this summer. Situated on 1/2 an acre with a privacy fenced back yard. Updated flooring, completely remodeled kitchen with a tiled back splash, updated cabinets & countertops, recessed lighting, and updated light fixtures. Formal dining room & formal living room. Just off of the kitchen is the Florida Room/ den with a built in bar, barn door leading to the kitchen, & a door to the office. Just outside of the Fl Room is the pool deck with a new Pergola & pavers. Built in covered lounge area with a BBQ spot, new lighting & a fan. Additional detached garage with a workshop & electric! Pool bath leads leads to the laundry room which has also been completely remodeled! Roomy master suite with attached bath and large walk in closet with built in storage.Spacious guest bedrooms. Oversized attached 2 car garage with built in cabinets and a work area. 2 MORE DETACHED GARAGES/WORKSHOPS PLUS A SUMMER KITCHEN WITH COVERED CABANA AND NEW PERGOLA WITH PAVERS. ROOF & AC LESS THAN 5 YEARS OLD TOO! Call TODAY to schedule your showing & start packing! *Room measurements are not accurate, buyer to verify* CAT "BELLA" INSIDE. Well is for irrigation only. New windows!
Location
State FL
County Marion
Community Stonewood Estates
Zoning R1
Rooms
Other Rooms Bonus Room, Den/Library/Office, Family Room, Florida Room
Interior
Interior Features Ceiling Fans(s), Eat-in Kitchen, Kitchen/Family Room Combo, Master Bedroom Main Floor, Open Floorplan, Solid Surface Counters, Solid Wood Cabinets, Stone Counters
Heating Electric
Cooling Central Air
Flooring Carpet, Tile, Wood
Fireplace false
Appliance Dishwasher, Range, Refrigerator, Wine Refrigerator
Laundry Inside, Laundry Room
Exterior
Exterior Feature Fence, French Doors, Outdoor Grill, Outdoor Kitchen
Parking Features Boat, Covered, Driveway, Garage Door Opener, Garage Faces Side, Golf Cart Garage, Golf Cart Parking, Ground Level, Guest, Off Street, On Street, Workshop in Garage
Garage Spaces 5.0
Fence Board
Utilities Available Cable Connected, Electricity Connected
Roof Type Shingle
Porch Covered, Deck, Enclosed, Front Porch, Other, Patio, Porch, Rear Porch, Screened
Attached Garage true
Garage true
Private Pool Yes
Building
Lot Description Cleared
Story 1
Entry Level One
Foundation Slab
Lot Size Range 1/2 to less than 1
Sewer Public Sewer
Water Public, Well
Architectural Style Ranch
Structure Type Brick,Concrete
New Construction false
Construction Status No Contingency
Schools
High Schools Forest High School
Others
Senior Community No
Ownership Fee Simple
Acceptable Financing Cash, Conventional, VA Loan
Listing Terms Cash, Conventional, VA Loan
Special Listing Condition None
Read Less Info
Want to know what your home might be worth? Contact us for a FREE valuation!

Our team is ready to help you sell your home for the highest possible price ASAP

© 2024 My Florida Regional MLS DBA Stellar MLS. All Rights Reserved.
Bought with BRICKS & MORTAR REAL ESTATE

"Molly's job is to find and attract mastery-based agents to the office, protect the culture, and make sure everyone is happy! "







