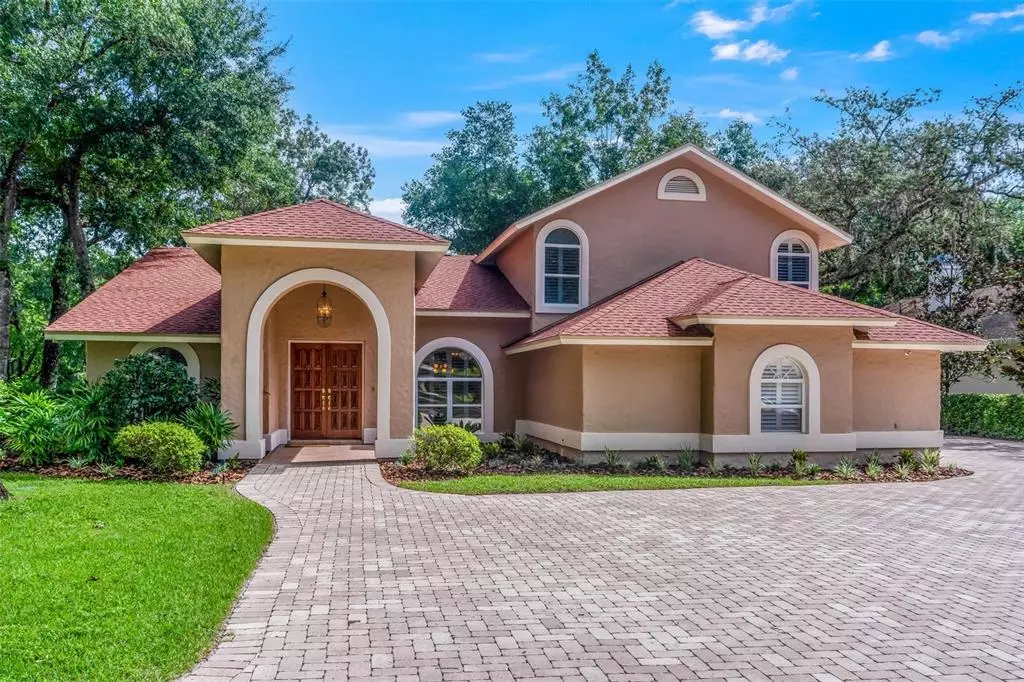$780,000
$775,000
0.6%For more information regarding the value of a property, please contact us for a free consultation.
5 Beds
3 Baths
3,600 SqFt
SOLD DATE : 08/16/2021
Key Details
Sold Price $780,000
Property Type Single Family Home
Sub Type Single Family Residence
Listing Status Sold
Purchase Type For Sale
Square Footage 3,600 sqft
Price per Sqft $216
Subdivision River Forest Reserve
MLS Listing ID T3317158
Sold Date 08/16/21
Bedrooms 5
Full Baths 3
HOA Fees $30/ann
HOA Y/N Yes
Year Built 1991
Annual Tax Amount $6,886
Lot Size 0.280 Acres
Acres 0.28
Lot Dimensions 90x135
Property Description
The riverfront property you’ve been dreaming of could be all yours with this show-stopping home set right on the banks of the Hillsborough River. The perfect backdrop to your new lifestyle, you will love nothing more than relaxing on the back deck with friends as you bask in the dappled sunshine and admire sparkling views over the water.
Tall ceilings and an abundance of natural light enhance the sense of elegance and grandeur from the moment you step through the front door. The gathering spaces are large and open with a stunning formal dining area and a generous living room with a two-story ceiling, oversized windows, and a fireplace.
Whether you’re preparing an intimate dinner for two or a delicious feast for loved ones, the kitchen is well-appointed and will make preparing meals a culinary pleasure. There are sweeping countertops and a center island along with breakfast bar seating, all-white cabinets, sleek fixtures, and a suite of quality appliances.
Imagine preparing a delicious meal for guests before making your way to the deck to dine outdoors and admire the sensational outlook. Perhaps you’d prefer to unwind on the covered patio as you overlook the shimmering in-ground, gas heated spa, and screened pool; it truly doesn’t get any better than this.
There’s plenty of room for everyone to spread out and relax with five good-size bedrooms and 3 baths. The main-floor master is a true owner’s haven complete with direct access to the poolside patio, a ceiling fan, and a luxurious master bath.
Ceiling fans and plantation shutters have been installed throughout for added comfort while the long list of extra features includes premium finishes and fixtures, ample storage space, lush landscaped gardens, a circular driveway, and a three-car attached garage for secure vehicle parking.
This breathtaking riverfront home is set along a quiet tree-lined street in River Forest Reserve within easy reach of everything you could ever desire. Schools, shopping, and golf courses are all only moments away along with a host of dining options, must-have amenities, and the I-75. To top it all off, you will live less than 20 minutes from the center of Tampa.
Location
State FL
County Hillsborough
Community River Forest Reserve
Zoning R-9
Rooms
Other Rooms Formal Dining Room Separate, Formal Living Room Separate, Great Room, Loft
Interior
Interior Features Built-in Features, Ceiling Fans(s), Eat-in Kitchen, High Ceilings, Master Bedroom Main Floor, Open Floorplan, Solid Surface Counters, Thermostat, Vaulted Ceiling(s), Walk-In Closet(s)
Heating Central
Cooling Central Air
Flooring Ceramic Tile
Fireplaces Type Family Room, Wood Burning
Fireplace true
Appliance Built-In Oven, Cooktop, Dishwasher, Ice Maker, Microwave, Refrigerator
Laundry Laundry Room
Exterior
Exterior Feature Fence, Irrigation System
Parking Features Circular Driveway, Driveway, Garage Door Opener, Garage Faces Side, Oversized
Garage Spaces 3.0
Fence Other
Pool Gunite, In Ground, Screen Enclosure
Community Features Deed Restrictions
Utilities Available BB/HS Internet Available, Electricity Connected, Sewer Connected, Underground Utilities, Water Connected
Waterfront Description River Front
View Y/N 1
Water Access 1
Water Access Desc River
View Water
Roof Type Shingle
Porch Covered, Front Porch, Screened
Attached Garage true
Garage true
Private Pool Yes
Building
Lot Description FloodZone, Level
Story 2
Entry Level Two
Foundation Slab
Lot Size Range 1/4 to less than 1/2
Sewer Public Sewer
Water Public
Architectural Style Florida
Structure Type Stucco,Wood Frame
New Construction false
Others
Pets Allowed Number Limit, Yes
Senior Community No
Ownership Fee Simple
Monthly Total Fees $30
Acceptable Financing Cash, Conventional, VA Loan
Membership Fee Required Required
Listing Terms Cash, Conventional, VA Loan
Num of Pet 5
Special Listing Condition None
Read Less Info
Want to know what your home might be worth? Contact us for a FREE valuation!

Our team is ready to help you sell your home for the highest possible price ASAP

© 2024 My Florida Regional MLS DBA Stellar MLS. All Rights Reserved.
Bought with ROBERT SLACK LLC

"Molly's job is to find and attract mastery-based agents to the office, protect the culture, and make sure everyone is happy! "







