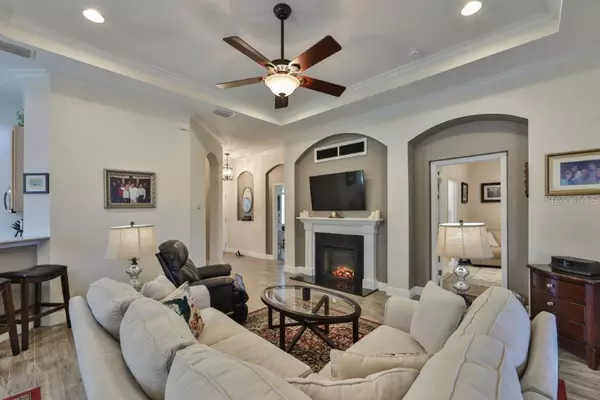$289,900
$289,900
For more information regarding the value of a property, please contact us for a free consultation.
3 Beds
2 Baths
1,544 SqFt
SOLD DATE : 03/17/2021
Key Details
Sold Price $289,900
Property Type Single Family Home
Sub Type Single Family Residence
Listing Status Sold
Purchase Type For Sale
Square Footage 1,544 sqft
Price per Sqft $187
Subdivision Sun City Center Unit 270
MLS Listing ID T3287133
Sold Date 03/17/21
Bedrooms 3
Full Baths 2
HOA Fees $155/qua
HOA Y/N Yes
Year Built 2006
Annual Tax Amount $3,400
Lot Size 0.260 Acres
Acres 0.26
Lot Dimensions 87x129
Property Description
Welcome to your own private oasis! This beautiful, immaculate and perfectly maintained home is located in the active resort style area of Club Renaissance in Sun City Center. Situated on a quiet and desirable street, near a cul de sac, this home is nestled on an oversized pie shaped lot which provides tons of space between houses. Step inside through the screened entryway and be wowed by the rich ceramic tile flooring throughout, the 6 inch crown molding and baseboards, as well as the lovely modern and neutral decor. The open floorplan makes this home ideal for the Florida lifestyle. This home boasts 3 full bedrooms and 2 full bathrooms and tons of storage. The extended living room/dining room combo is the perfect space for entertaining with a built in electric fireplace, a Bose sound system and stunning views all across the rear of the home. The bright & airy kitchen has a breakfast bar, newer stainless appliances, pretty counters & backsplash and is wide open to the main living area. The private master suite has been extended and boasts a beautiful bay window. The other 2 bedrooms and bathroom are at the opposite end of the home for privacy when friends and family come to visit. The 3rd bedroom can easily be used as a den or office. When you want to relax & unwind, retreat to the gorgeous, expanded 25x26 tiled, screened and covered lanai that has amazing water & conservation views. This space is so serene, you'll never want to leave it! This home also has all new hurricane rated windows, newer landscaping, newer water softener, newer water heater and all natural gas appliances. This home is truly a gem, come and view it today and see why you'll want to call it home!
Location
State FL
County Hillsborough
Community Sun City Center Unit 270
Zoning PD-MU
Rooms
Other Rooms Inside Utility
Interior
Interior Features Ceiling Fans(s), Crown Molding, High Ceilings, Living Room/Dining Room Combo, Open Floorplan, Split Bedroom, Walk-In Closet(s)
Heating Central, Natural Gas
Cooling Central Air
Flooring Ceramic Tile
Fireplaces Type Electric, Family Room
Furnishings Unfurnished
Fireplace true
Appliance Dishwasher, Disposal, Dryer, Kitchen Reverse Osmosis System, Microwave, Range, Refrigerator, Water Softener
Laundry Inside, Laundry Room
Exterior
Exterior Feature Irrigation System, Sliding Doors
Parking Features Driveway, Garage Door Opener
Garage Spaces 2.0
Community Features Association Recreation - Owned, Deed Restrictions, Fitness Center, Golf Carts OK, Pool, Tennis Courts, Wheelchair Access
Utilities Available BB/HS Internet Available, Cable Available, Electricity Connected, Natural Gas Connected, Underground Utilities
View Y/N 1
View Water
Roof Type Shingle
Porch Covered, Front Porch, Screened
Attached Garage true
Garage true
Private Pool No
Building
Lot Description Level, Near Golf Course, Paved
Entry Level One
Foundation Slab
Lot Size Range 1/4 to less than 1/2
Sewer Public Sewer
Water Public
Structure Type Block,Stucco
New Construction false
Others
Pets Allowed Yes
HOA Fee Include Cable TV,Internet,Maintenance Grounds
Senior Community Yes
Ownership Fee Simple
Monthly Total Fees $155
Acceptable Financing Cash, Conventional, VA Loan
Membership Fee Required Required
Listing Terms Cash, Conventional, VA Loan
Special Listing Condition None
Read Less Info
Want to know what your home might be worth? Contact us for a FREE valuation!

Our team is ready to help you sell your home for the highest possible price ASAP

© 2024 My Florida Regional MLS DBA Stellar MLS. All Rights Reserved.
Bought with FUTURE HOME REALTY INC

"Molly's job is to find and attract mastery-based agents to the office, protect the culture, and make sure everyone is happy! "







