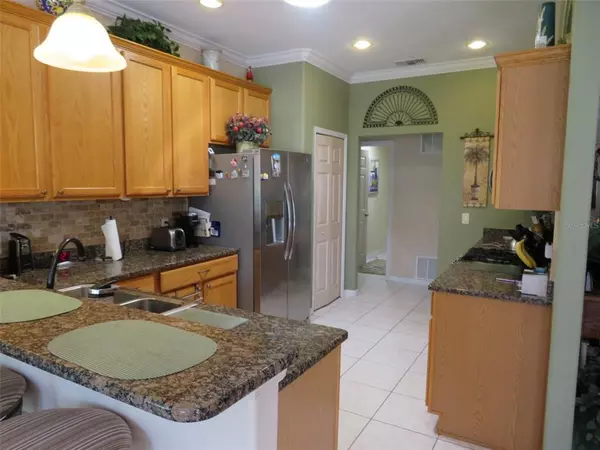$289,900
$289,900
For more information regarding the value of a property, please contact us for a free consultation.
3 Beds
2 Baths
2,180 SqFt
SOLD DATE : 07/23/2021
Key Details
Sold Price $289,900
Property Type Single Family Home
Sub Type Single Family Residence
Listing Status Sold
Purchase Type For Sale
Square Footage 2,180 sqft
Price per Sqft $132
Subdivision Summerglen Ph 03
MLS Listing ID OM619398
Sold Date 07/23/21
Bedrooms 3
Full Baths 2
Construction Status Financing
HOA Fees $252/mo
HOA Y/N Yes
Year Built 2006
Annual Tax Amount $2,355
Lot Size 7,405 Sqft
Acres 0.17
Property Description
Retirement Living at its finest in Highly desirable Golf Community of Summer Glen- This extremely well maintained- 3/2/2+cart garage is a modified popular Vistamar/Venice Model with many upgraded features, Spacious family room w/gas fireplace, formal living & Dining room, breakfast nook, split floor plan all with tasteful custom window treatments, crown molding, screened entry & garage, separate golf cart garage, ceiling fans throughout, water softener, decorative painted driveway, newer A/C unit and more. Kitchen boasts, granite counter tops with breakfast bar, large wood cabinets w/ pull outs, stainless appliances, gas stove & new refrigerator. Enlarged Owner's Suite is spacious and features his & her closets, dual vessel sinks on granite countertops, garden tub, separate shower with decorative window and other features that make it simply charming! Enjoy the peaceful view of the lush Florida landscaping & appealing curbed flower beds from this great caged lanai. The HOA offers Lawn mowing, cable packages, guarded entry, and use of many amenities there is so much to do within this community, Golf, Tennis Courts, sports & recreation fields, community pool, playground and more.
Location
State FL
County Marion
Community Summerglen Ph 03
Zoning PUD
Rooms
Other Rooms Breakfast Room Separate, Family Room, Formal Dining Room Separate, Formal Living Room Separate
Interior
Interior Features Ceiling Fans(s), Central Vaccum, Crown Molding, High Ceilings, L Dining, Skylight(s), Solid Wood Cabinets, Split Bedroom, Window Treatments
Heating Central, Electric, Heat Pump, Natural Gas
Cooling Central Air
Flooring Carpet, Ceramic Tile
Fireplaces Type Gas, Family Room
Fireplace true
Appliance Cooktop, Dishwasher, Dryer, Ice Maker, Microwave, Refrigerator, Washer, Water Softener
Laundry Laundry Room
Exterior
Exterior Feature Irrigation System
Parking Features Garage Door Opener, Golf Cart Garage, Golf Cart Parking
Garage Spaces 2.0
Community Features Buyer Approval Required, Gated, Golf Carts OK, Golf, Park, Playground, Pool, Tennis Courts
Utilities Available Cable Available, Electricity Available
Amenities Available Golf Course
Roof Type Shingle
Attached Garage true
Garage true
Private Pool No
Building
Entry Level One
Foundation Slab
Lot Size Range 0 to less than 1/4
Sewer Public Sewer
Water Public
Structure Type Block
New Construction false
Construction Status Financing
Others
Pets Allowed Yes
HOA Fee Include 24-Hour Guard
Senior Community Yes
Ownership Fee Simple
Monthly Total Fees $252
Membership Fee Required Required
Special Listing Condition None
Read Less Info
Want to know what your home might be worth? Contact us for a FREE valuation!

Our team is ready to help you sell your home for the highest possible price ASAP

© 2024 My Florida Regional MLS DBA Stellar MLS. All Rights Reserved.
Bought with OCALA REALTY WORLD LLC

"Molly's job is to find and attract mastery-based agents to the office, protect the culture, and make sure everyone is happy! "







