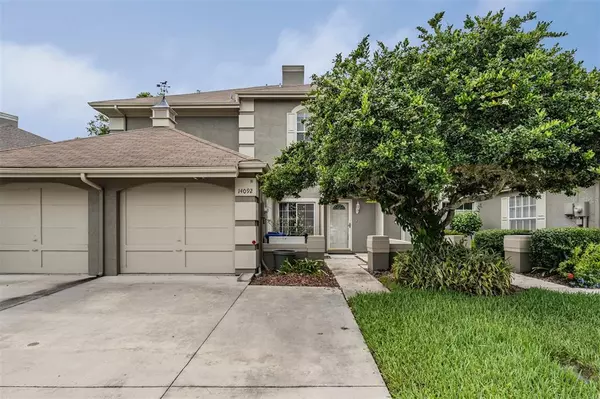$263,000
$250,000
5.2%For more information regarding the value of a property, please contact us for a free consultation.
2 Beds
3 Baths
1,468 SqFt
SOLD DATE : 07/15/2021
Key Details
Sold Price $263,000
Property Type Townhouse
Sub Type Townhouse
Listing Status Sold
Purchase Type For Sale
Square Footage 1,468 sqft
Price per Sqft $179
Subdivision Carrollwood Village
MLS Listing ID T3312734
Sold Date 07/15/21
Bedrooms 2
Full Baths 2
Half Baths 1
Construction Status Inspections
HOA Fees $150/mo
HOA Y/N Yes
Year Built 1991
Annual Tax Amount $1,563
Lot Size 1,306 Sqft
Acres 0.03
Property Description
One or more photo(s) has been virtually staged. Welcome Home to this beautiful Maintenance-Free 2 Bedroom, 2.5 Bathroom & 1 Car Garage Townhouse in the Carrollwood Village golf community of Chardonnay! This bright and open floor plan is sure to wow with it's 10 feet ceilings on the first floor, and is complete with REAL Wood Flooring throughout! The Sweeping Staircase is also composed of real Wood. Enjoy cooking in the Spacious Kitchen with its ample storage! The Owner's Retreat features a gorgeous Patio with Conservation views, as well as Dual sinks in the bathroom and a HUGE Walk-In Closet! Downstairs, get ready to entertain with your Fully Screened Lanai which also features Conservation views. A/C replaced last year. Exterior was freshly painted within the last 2 yrs. As an added bonus, Chardonnay offers its residents access to amenities including a Community Pool, fun splash pad, dog parks (large and small), outdoor exercise area, skate park, bandstand and more! And if that wasn't enough, this home features NO rear neighbors, NO CDD fees and a central location near shops, restaurants, parks, and the Veterans Expressway. Don't miss out, schedule your showing now!
Location
State FL
County Hillsborough
Community Carrollwood Village
Zoning PD
Rooms
Other Rooms Inside Utility
Interior
Interior Features Ceiling Fans(s), Eat-in Kitchen, Living Room/Dining Room Combo, Split Bedroom, Stone Counters, Vaulted Ceiling(s), Walk-In Closet(s)
Heating Central
Cooling Central Air
Flooring Carpet, Ceramic Tile, Wood
Fireplace false
Appliance Dishwasher, Dryer, Range, Refrigerator, Washer
Laundry Inside, Laundry Closet
Exterior
Exterior Feature Sidewalk
Garage Spaces 1.0
Community Features Deed Restrictions, Pool, Racquetball, Tennis Courts
Utilities Available Electricity Available, Water Available
View Trees/Woods
Roof Type Shingle
Attached Garage true
Garage true
Private Pool No
Building
Lot Description Conservation Area
Entry Level Two
Foundation Slab
Lot Size Range 0 to less than 1/4
Sewer Public Sewer
Water Public
Structure Type Stucco
New Construction false
Construction Status Inspections
Schools
Elementary Schools Essrig-Hb
Middle Schools Hill-Hb
High Schools Gaither-Hb
Others
Pets Allowed Yes
HOA Fee Include Pool
Senior Community No
Ownership Fee Simple
Monthly Total Fees $150
Acceptable Financing Cash, Conventional, VA Loan
Membership Fee Required Required
Listing Terms Cash, Conventional, VA Loan
Special Listing Condition None
Read Less Info
Want to know what your home might be worth? Contact us for a FREE valuation!

Our team is ready to help you sell your home for the highest possible price ASAP

© 2024 My Florida Regional MLS DBA Stellar MLS. All Rights Reserved.
Bought with FUTURE HOME REALTY INC

"Molly's job is to find and attract mastery-based agents to the office, protect the culture, and make sure everyone is happy! "







