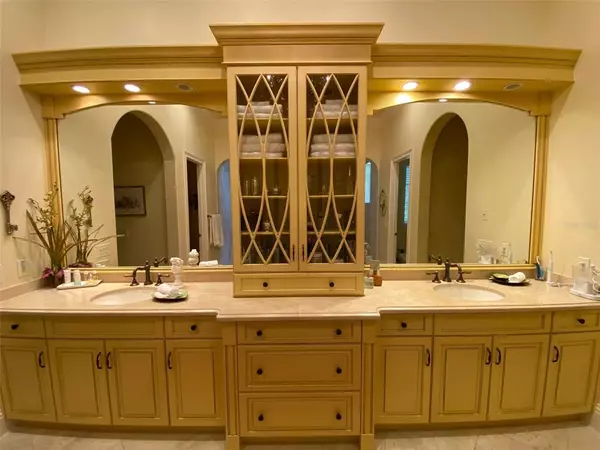$2,490,000
$2,699,000
7.7%For more information regarding the value of a property, please contact us for a free consultation.
5 Beds
8 Baths
6,839 SqFt
SOLD DATE : 07/12/2021
Key Details
Sold Price $2,490,000
Property Type Single Family Home
Sub Type Single Family Residence
Listing Status Sold
Purchase Type For Sale
Square Footage 6,839 sqft
Price per Sqft $364
Subdivision Bella Collina Sub
MLS Listing ID G5042289
Sold Date 07/12/21
Bedrooms 5
Full Baths 6
Half Baths 2
Construction Status Inspections
HOA Fees $287/qua
HOA Y/N Yes
Year Built 2007
Annual Tax Amount $22,813
Lot Size 1.040 Acres
Acres 1.04
Property Description
From the moment you enter this meticulously maintained 5 BR /6 BA home you are welcomed by 23 ft high ceilings and a stunning view of lake Siena. The bright open floorplan showcases detailed crown molding throughout every room, travertine floors and generous living areas both indoors and out.
The Gourmet kitchen is a cooks dream, with stunning woodwork, Busby custom cabinetry, Viking and Sub-Zero appliances and separate full size Viking Wine fridge. Great room double sliding pocket doors lead to the over-sized screened in outdoor dining and living areas, perfect for entertaining family and friends.
First floor master suite overlooks Lake Siena featuring a tray ceiling, French doors leading to the patio, and very spacious master bathroom with double vanities, and walk-in closet.
There is an additional first floor guest room and a dedicated home office richly finished with solid built-in wood cabinetry and wood floors
The polished travertine staircase leading to the second floor opens into the oversized bonus room/loft area with wet bar. French doors open to the fully screened in wrap around balcony, overlooking the pool area with expansive views of the lake.
The additional second floor master suite also opens to the magnificent wrap around balcony providing privacy with incredible scenery. Second floor home theatre room is ready to be equipped to watch your favorite movies. Additional features include a four person sauna. Front and backyard are beautifully maintained with landscape lighting, and this home offers a 5 car garage. Call today to preview this magnificent home!
Location
State FL
County Lake
Community Bella Collina Sub
Zoning PUD
Rooms
Other Rooms Bonus Room, Den/Library/Office, Family Room, Formal Living Room Separate, Great Room, Loft
Interior
Interior Features Built-in Features, Ceiling Fans(s), Coffered Ceiling(s), Crown Molding, Dry Bar, Eat-in Kitchen, High Ceilings, Kitchen/Family Room Combo, Master Bedroom Main Floor, Open Floorplan, Sauna, Solid Wood Cabinets, Tray Ceiling(s), Walk-In Closet(s), Wet Bar
Heating Central, Electric
Cooling Central Air
Flooring Carpet, Travertine, Wood
Fireplaces Type Gas, Living Room, Other
Furnishings Unfurnished
Fireplace true
Appliance Bar Fridge, Built-In Oven, Convection Oven, Dishwasher, Disposal, Dryer, Electric Water Heater, Exhaust Fan, Freezer, Ice Maker, Microwave, Range, Range Hood, Refrigerator, Washer, Water Filtration System, Wine Refrigerator
Laundry Inside, Laundry Room
Exterior
Exterior Feature Balcony, Fence, French Doors, Irrigation System, Lighting, Outdoor Grill, Outdoor Kitchen, Outdoor Shower, Rain Gutters, Sliding Doors
Parking Features Driveway, Garage Door Opener, Garage Faces Side, Split Garage
Garage Spaces 5.0
Fence Other
Pool Deck, Heated, In Ground, Infinity
Community Features Deed Restrictions, Fishing, Fitness Center, Gated, Golf Carts OK, Golf, No Truck/RV/Motorcycle Parking, Playground, Pool, Sidewalks, Tennis Courts
Utilities Available Cable Available, Cable Connected, Electricity Connected, Natural Gas Connected, Public, Sewer Connected, Sprinkler Meter, Street Lights, Underground Utilities, Water Connected
Amenities Available Fence Restrictions, Gated, Security, Vehicle Restrictions
Waterfront Description Lake
View Y/N 1
Water Access 1
Water Access Desc Lake
View Water
Roof Type Tile
Porch Covered, Deck, Patio, Porch, Rear Porch, Screened
Attached Garage true
Garage true
Private Pool Yes
Building
Lot Description In County, Near Golf Course, Sidewalk, Paved, Private
Story 2
Entry Level Two
Foundation Slab
Lot Size Range 1 to less than 2
Sewer Public Sewer
Water Public
Architectural Style Spanish/Mediterranean
Structure Type Block,Stucco
New Construction false
Construction Status Inspections
Schools
Elementary Schools Grassy Lake Elementary
Middle Schools East Ridge Middle
High Schools Lake Minneola High
Others
Pets Allowed Yes
HOA Fee Include 24-Hour Guard,Internet,Maintenance Grounds,Private Road,Security
Senior Community No
Ownership Fee Simple
Monthly Total Fees $715
Acceptable Financing Cash, Conventional, Other
Membership Fee Required Required
Listing Terms Cash, Conventional, Other
Special Listing Condition None
Read Less Info
Want to know what your home might be worth? Contact us for a FREE valuation!

Our team is ready to help you sell your home for the highest possible price ASAP

© 2024 My Florida Regional MLS DBA Stellar MLS. All Rights Reserved.
Bought with GO REALTY LLC

"Molly's job is to find and attract mastery-based agents to the office, protect the culture, and make sure everyone is happy! "







