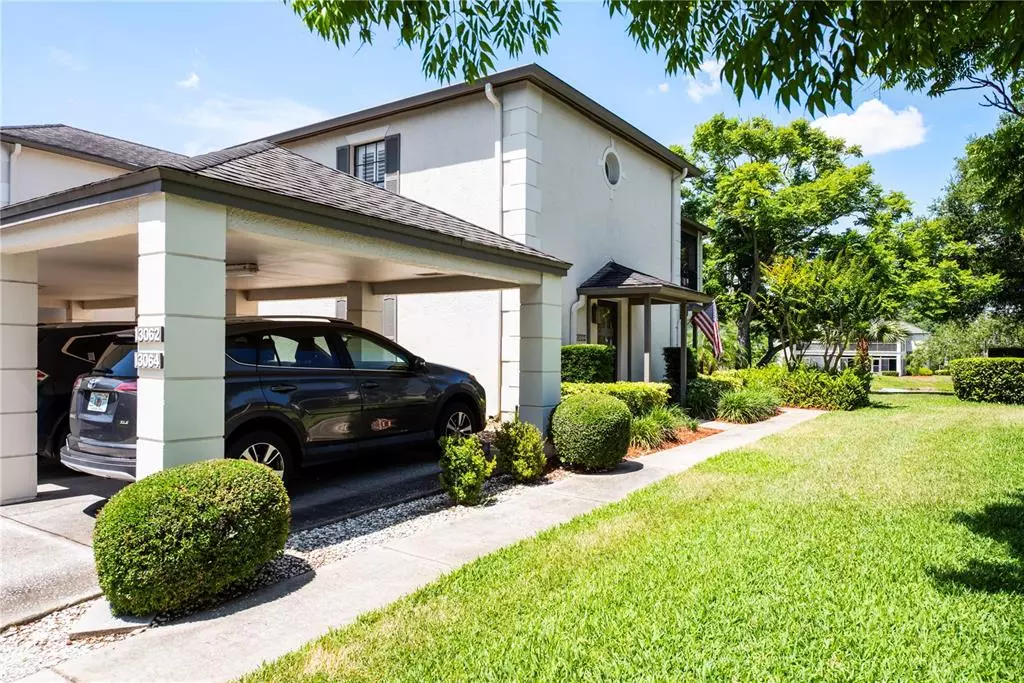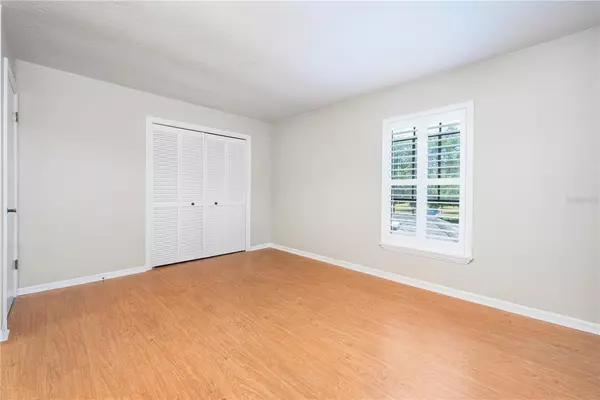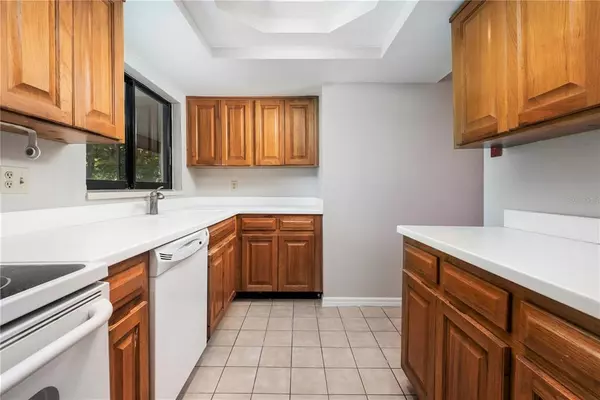$214,000
$230,000
7.0%For more information regarding the value of a property, please contact us for a free consultation.
2 Beds
2 Baths
1,354 SqFt
SOLD DATE : 06/29/2021
Key Details
Sold Price $214,000
Property Type Condo
Sub Type Condominium
Listing Status Sold
Purchase Type For Sale
Square Footage 1,354 sqft
Price per Sqft $158
Subdivision Carrollwood Vill Chase Ph 10
MLS Listing ID U8122198
Sold Date 06/29/21
Bedrooms 2
Full Baths 2
Construction Status No Contingency
HOA Fees $410/mo
HOA Y/N Yes
Year Built 1982
Annual Tax Amount $722
Property Description
Terrific condo nestled in the tranquil and much Sought After Gated Community of Carrollwood Village Chase. Pride of ownership is evident as you walk through this immaculate home. This home has a private 1st floor entry with all the living space located on the second floor. As you enter the home you’ll be greeted with gleaming laminate wood floors throughout and a bright and airy open floor plan conducive to entertaining family and friends. Most Importantly, this home is peaceful with a Majestic Tranquil Fountain just outside your private Lanai. The kitchen has wood cabinets, Corian counters and a closet pantry. The handy laundry closet accommodates a full-size washer & dryer! Multiple closets ensure plenty of storage space. This peaceful and private gated community also offers a community swimming pool, hot tub, and club house! The monthly maintenance includes building maintenance, landscape, trash, water & sewer, Spectrum basic cable along with interior & exterior pest control.**** All Information Is Deemed Accurate - Buyer Must Verify ****
Location
State FL
County Hillsborough
Community Carrollwood Vill Chase Ph 10
Zoning PD
Interior
Interior Features Open Floorplan
Heating Central
Cooling Central Air
Flooring Ceramic Tile, Laminate
Fireplace true
Appliance Dishwasher, Dryer, Range, Refrigerator, Washer
Exterior
Exterior Feature Irrigation System, Lighting, Other, Sidewalk
Parking Features Assigned, Guest
Community Features Gated, Pool
Utilities Available Fiber Optics
Amenities Available Spa/Hot Tub
Roof Type Shingle
Garage false
Private Pool No
Building
Story 1
Entry Level One
Foundation Slab
Sewer Public Sewer
Water Public
Structure Type Stucco
New Construction false
Construction Status No Contingency
Others
Pets Allowed Yes
HOA Fee Include Cable TV,Pool,Escrow Reserves Fund,Insurance,Maintenance Structure,Maintenance Grounds,Pool,Sewer,Trash,Water
Senior Community No
Pet Size Small (16-35 Lbs.)
Ownership Fee Simple
Monthly Total Fees $410
Acceptable Financing Cash, Conventional
Membership Fee Required Required
Listing Terms Cash, Conventional
Num of Pet 2
Special Listing Condition None
Read Less Info
Want to know what your home might be worth? Contact us for a FREE valuation!

Our team is ready to help you sell your home for the highest possible price ASAP

© 2024 My Florida Regional MLS DBA Stellar MLS. All Rights Reserved.
Bought with RE/MAX ACR ELITE GROUP, INC.

"Molly's job is to find and attract mastery-based agents to the office, protect the culture, and make sure everyone is happy! "







