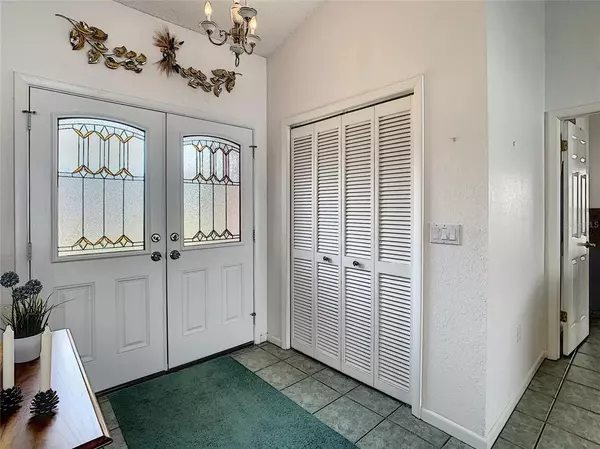$335,500
$350,000
4.1%For more information regarding the value of a property, please contact us for a free consultation.
3 Beds
2 Baths
1,695 SqFt
SOLD DATE : 06/24/2021
Key Details
Sold Price $335,500
Property Type Single Family Home
Sub Type Single Family Residence
Listing Status Sold
Purchase Type For Sale
Square Footage 1,695 sqft
Price per Sqft $197
Subdivision Wood Trail Village
MLS Listing ID U8124549
Sold Date 06/24/21
Bedrooms 3
Full Baths 2
Construction Status Inspections
HOA Fees $2/ann
HOA Y/N Yes
Year Built 1989
Annual Tax Amount $1,286
Lot Size 7,840 Sqft
Acres 0.18
Property Description
Come be part of one of the nicest, established neighborhoods in New Port Richey with this immaculately maintained split plan, three-bedroom pool home. The double-door entrance brings you into a bright, open concept living/dining/kitchen area with room for a formal dining area as well as an eat-in kitchen. Sliding glass doors lead out to a large covered, screened patio and pool area ideal for barbecues and fun days swimming and sunning. The pool has been resurfaced and a motorized awning installed for sun protection. The pool screening and concrete deck are also in excellent condition. There is additional grassy yard space, and the back is surrounded with white vinyl decorative, privacy fencing. The master bedroom with his-and-her walk-in closets and an en-suite, double sink bathroom is separated from the other two bedrooms and bathroom, making for great space to host guests or have a home office. The HVAC system was replaced in 2020, the water heater in 2018, and the original duct work was replaced as well. Custom hurricane shutters are also included, an excellent safety feature. Book a showing to see this gem in person; it could be your Next Home!
Location
State FL
County Pasco
Community Wood Trail Village
Zoning R3
Interior
Interior Features Ceiling Fans(s), Eat-in Kitchen, Master Bedroom Main Floor, Open Floorplan, Split Bedroom, Thermostat, Vaulted Ceiling(s), Walk-In Closet(s), Window Treatments
Heating Central, Electric
Cooling Central Air
Flooring Carpet, Ceramic Tile
Fireplace false
Appliance Dishwasher, Disposal, Electric Water Heater, Range Hood, Refrigerator
Laundry Laundry Room
Exterior
Exterior Feature Awning(s), Fence, Hurricane Shutters, Irrigation System, Lighting, Sidewalk, Sliding Doors, Sprinkler Metered
Parking Features Driveway, Garage Door Opener
Garage Spaces 2.0
Fence Vinyl
Pool Gunite, In Ground, Screen Enclosure
Community Features Deed Restrictions
Utilities Available Cable Connected, Electricity Connected, Public, Sewer Connected, Sprinkler Meter, Street Lights
Roof Type Shingle
Porch Covered
Attached Garage true
Garage true
Private Pool Yes
Building
Lot Description Sidewalk, Paved
Story 1
Entry Level One
Foundation Slab
Lot Size Range 0 to less than 1/4
Sewer Public Sewer
Water Public
Architectural Style Ranch
Structure Type Block,Stucco
New Construction false
Construction Status Inspections
Schools
Elementary Schools Deer Park Elementary-Po
Middle Schools River Ridge Middle-Po
High Schools River Ridge High-Po
Others
Pets Allowed Yes
Senior Community No
Ownership Fee Simple
Monthly Total Fees $2
Acceptable Financing Cash, Conventional, FHA, VA Loan
Membership Fee Required Optional
Listing Terms Cash, Conventional, FHA, VA Loan
Special Listing Condition None
Read Less Info
Want to know what your home might be worth? Contact us for a FREE valuation!

Our team is ready to help you sell your home for the highest possible price ASAP

© 2024 My Florida Regional MLS DBA Stellar MLS. All Rights Reserved.
Bought with MIHARA & ASSOCIATES INC.

"Molly's job is to find and attract mastery-based agents to the office, protect the culture, and make sure everyone is happy! "







