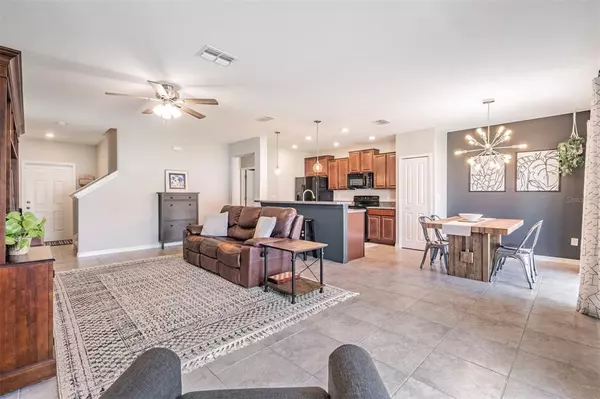$310,000
$290,000
6.9%For more information regarding the value of a property, please contact us for a free consultation.
4 Beds
3 Baths
1,805 SqFt
SOLD DATE : 06/21/2021
Key Details
Sold Price $310,000
Property Type Single Family Home
Sub Type Single Family Residence
Listing Status Sold
Purchase Type For Sale
Square Footage 1,805 sqft
Price per Sqft $171
Subdivision Touchstone Phase 1
MLS Listing ID T3305908
Sold Date 06/21/21
Bedrooms 4
Full Baths 2
Half Baths 1
Construction Status Inspections
HOA Fees $8/ann
HOA Y/N Yes
Year Built 2018
Annual Tax Amount $4,583
Lot Size 4,791 Sqft
Acres 0.11
Property Description
LIKE NEW!! This meticulously maintained 2018 built home is nestled in the Touchstone community located in Tampa. As you arrive, you notice how the home sits just a stone's throw away from the HEATED resort-style community pool, Fitness Center, Clubhouse, and community park so grab your towel and enjoy the Tampa Bay sunshine right outside your front door! As you enter, you'll be drawn to how bright and OPEN the living, kitchen, and dining room are. The kitchen is equipped with a pantry and an additional pantry/storage closet with built-in shelves! A half bathroom is tucked away from the kitchen which then leads into your 2 car garage. Exterior garage and front porch lights are also set on a smart switch so you can operate from your phone! Upstairs, you'll find all 4 bedrooms; with the primary bedroom having a large walk-in closet along with its own private bathroom and walk-in shower. If you’re not enjoying the resort-style amenities nearby, you can relax on your covered patio in your fully FENCED IN oversized back yard. Not to mention, within 20 minutes you are in downtown Tampa, and 30 minutes you’re at MacDill AFB. Just minutes from Causeway Blvd and I275, which takes you to shops, restaurants, beaches, and more. This won't last long! Schedule TODAY!
Location
State FL
County Hillsborough
Community Touchstone Phase 1
Zoning PD
Rooms
Other Rooms Formal Dining Room Separate, Great Room, Inside Utility
Interior
Interior Features Eat-in Kitchen, Open Floorplan, Other
Heating Central
Cooling Central Air
Flooring Carpet, Ceramic Tile
Fireplace false
Appliance Dishwasher, Disposal, Dryer, Microwave, Range, Refrigerator, Washer
Laundry Inside
Exterior
Exterior Feature Fence, Sidewalk
Garage Spaces 2.0
Fence Vinyl
Community Features Sidewalks
Utilities Available Cable Available
View Park/Greenbelt
Roof Type Shingle
Attached Garage true
Garage true
Private Pool No
Building
Lot Description In County, Sidewalk
Entry Level Two
Foundation Slab
Lot Size Range 0 to less than 1/4
Builder Name LENNAR
Sewer Public Sewer
Water Public
Architectural Style Contemporary
Structure Type Block,Stucco
New Construction false
Construction Status Inspections
Schools
Elementary Schools Bing-Hb
Middle Schools Giunta Middle-Hb
High Schools Spoto High-Hb
Others
Pets Allowed Yes
HOA Fee Include Maintenance Structure,Maintenance Grounds
Senior Community No
Ownership Fee Simple
Monthly Total Fees $59
Acceptable Financing Cash, Conventional, FHA, VA Loan
Membership Fee Required Required
Listing Terms Cash, Conventional, FHA, VA Loan
Special Listing Condition None
Read Less Info
Want to know what your home might be worth? Contact us for a FREE valuation!

Our team is ready to help you sell your home for the highest possible price ASAP

© 2024 My Florida Regional MLS DBA Stellar MLS. All Rights Reserved.
Bought with DALTON WADE INC

"Molly's job is to find and attract mastery-based agents to the office, protect the culture, and make sure everyone is happy! "







