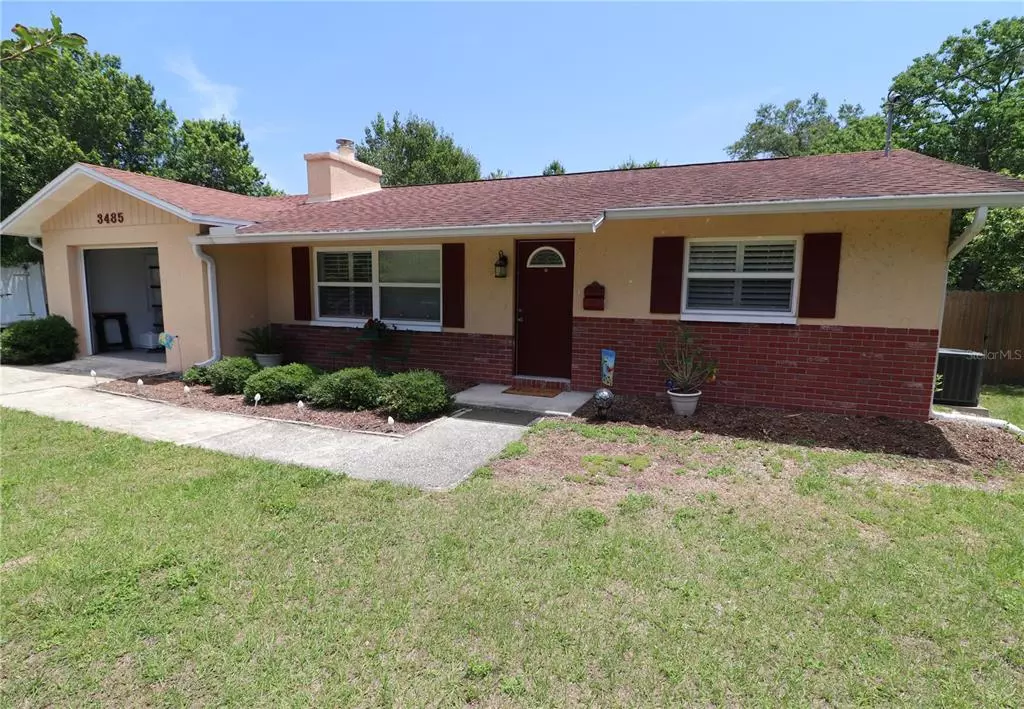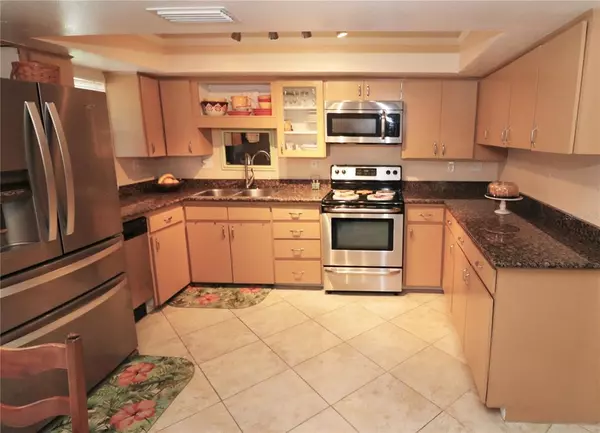$305,000
$295,000
3.4%For more information regarding the value of a property, please contact us for a free consultation.
2 Beds
2 Baths
1,132 SqFt
SOLD DATE : 06/22/2021
Key Details
Sold Price $305,000
Property Type Single Family Home
Sub Type Single Family Residence
Listing Status Sold
Purchase Type For Sale
Square Footage 1,132 sqft
Price per Sqft $269
Subdivision Oak Lake Heights
MLS Listing ID U8121730
Sold Date 06/22/21
Bedrooms 2
Full Baths 2
Construction Status No Contingency
HOA Y/N No
Year Built 1978
Annual Tax Amount $2,239
Lot Size 0.260 Acres
Acres 0.26
Lot Dimensions 85x135
Property Description
Charming two-bedroom, two bath, one-car garage home is the perfect retirement home or first home. The living room has a wood burning fireplace and a large picture window. Nice-sized dining area and super-cute kitchen. Lots of overall updates were done in 2014: shingle roof, double-paned windows, 6-panel interior doors, plantation shutters, electrical panel and 15 x 24 backyard deck. HVAC was replaced in 2016 (Trane). Newer two drawer, French door stainless steel refrigerator. Matching red front-load LG washer and dryer stay. Large laundry room has plenty of room for a laundry folding table or crafting table. The main bathroom has a shower with tub. The secondary bathroom has a shower. Ceramic tile or wood-look flooring throughout except for Berber carpet in the front bedroom. The lot is 85 x 135. The backyard is fenced. South double gate is reinforced. No deed restrictions. No HOA. Non-flood zone. Dead-end street with no through traffic.
Location
State FL
County Pinellas
Community Oak Lake Heights
Zoning R-3
Interior
Interior Features Stone Counters
Heating Central, Electric
Cooling Central Air
Flooring Carpet, Ceramic Tile, Hardwood, Vinyl
Fireplaces Type Living Room, Wood Burning
Furnishings Unfurnished
Fireplace true
Appliance Dishwasher, Dryer, Microwave, Range, Refrigerator, Washer
Laundry Inside
Exterior
Exterior Feature Fence, Rain Gutters
Parking Features Garage Door Opener
Garage Spaces 1.0
Fence Wood
Utilities Available Public
Roof Type Shingle
Porch Deck
Attached Garage true
Garage true
Private Pool No
Building
Lot Description Street Dead-End, Unincorporated
Story 1
Entry Level One
Foundation Slab
Lot Size Range 1/4 to less than 1/2
Sewer Septic Tank
Water Public
Architectural Style Ranch
Structure Type Block,Stucco
New Construction false
Construction Status No Contingency
Schools
Elementary Schools Curlew Creek Elementary-Pn
Middle Schools Palm Harbor Middle-Pn
High Schools Dunedin High-Pn
Others
Senior Community No
Ownership Fee Simple
Acceptable Financing Cash, Conventional
Listing Terms Cash, Conventional
Special Listing Condition None
Read Less Info
Want to know what your home might be worth? Contact us for a FREE valuation!

Our team is ready to help you sell your home for the highest possible price ASAP

© 2024 My Florida Regional MLS DBA Stellar MLS. All Rights Reserved.
Bought with RE/MAX REALTEC GROUP INC

"Molly's job is to find and attract mastery-based agents to the office, protect the culture, and make sure everyone is happy! "







