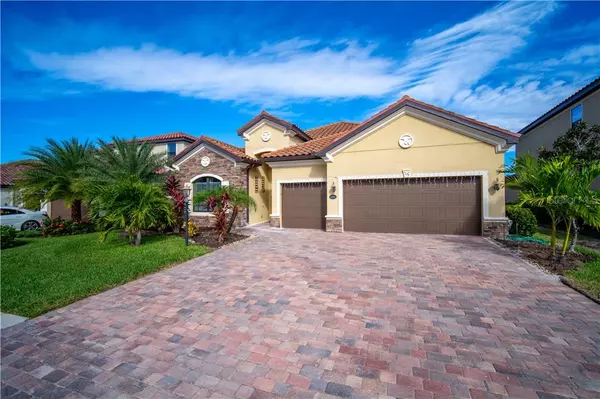$550,000
$550,000
For more information regarding the value of a property, please contact us for a free consultation.
4 Beds
3 Baths
2,231 SqFt
SOLD DATE : 06/18/2021
Key Details
Sold Price $550,000
Property Type Single Family Home
Sub Type Single Family Residence
Listing Status Sold
Purchase Type For Sale
Square Footage 2,231 sqft
Price per Sqft $246
Subdivision Bridgewater Ph Ii At Lakewood Ranch
MLS Listing ID A4485240
Sold Date 06/18/21
Bedrooms 4
Full Baths 3
Construction Status Financing
HOA Fees $256/qua
HOA Y/N Yes
Year Built 2017
Annual Tax Amount $6,838
Lot Size 8,276 Sqft
Acres 0.19
Property Description
BACK ON THE MARKET!! This gorgeous 4 bedroom, 3 full bath pool home offers an outstanding use of over 2,200 square feet of living space. From the moment you walk into this meticulously maintained home you will be impressed by all the professional upgrades including granite countertops, new backsplash, beautiful fixtures, diagonal tile, new wood plank laminate in all bedrooms and crown molding throughout the main living areas. The open floor plan is perfect for entertaining and the large chef style kitchen boasts an inviting breakfast nook. The oversized family room serves as the recreational heart of the home and overlooks the beautiful brand new saltwater pool with peaceful backyard views. The separate formal dining room is great for gatherings and sure to fit all of your families needs. The Master suite offers a tranquil retreat with his and her closets and a large master bath. The spacious 3-car garage will house your vehicles with plenty of room to store your toys. The homeowners association provides lawn maintenance plus landscaping and you'll love the low HOA fees and plush grounds in this community. This home is located in the highly sought after Bridgewater community and conveniently located only minutes away from fine dining, shopping centers and the world famous Siesta Key Beach. This one won't last, schedule your showing today!!
Location
State FL
County Manatee
Community Bridgewater Ph Ii At Lakewood Ranch
Zoning PDMU/A
Interior
Interior Features Coffered Ceiling(s), Crown Molding, Eat-in Kitchen, High Ceilings, Open Floorplan, Solid Surface Counters, Solid Wood Cabinets, Split Bedroom, Tray Ceiling(s), Walk-In Closet(s)
Heating Central, Natural Gas
Cooling Central Air
Flooring Carpet, Ceramic Tile
Fireplace false
Appliance Dishwasher, Disposal, Dryer, Gas Water Heater, Microwave, Range, Refrigerator, Washer
Exterior
Exterior Feature Hurricane Shutters, Irrigation System, Sidewalk, Sliding Doors
Garage Spaces 3.0
Pool Gunite, In Ground, Lighting, Salt Water, Screen Enclosure
Community Features Buyer Approval Required, Deed Restrictions, Gated, Golf Carts OK, Irrigation-Reclaimed Water, Playground, Sidewalks
Utilities Available Cable Available, Cable Connected, Electricity Available, Electricity Connected, Natural Gas Available, Natural Gas Connected, Public, Sewer Available, Sewer Connected, Sprinkler Recycled, Sprinkler Well, Street Lights, Water Available, Water Connected
Amenities Available Gated, Maintenance, Playground
Roof Type Tile
Attached Garage true
Garage true
Private Pool Yes
Building
Story 1
Entry Level One
Foundation Slab
Lot Size Range 0 to less than 1/4
Sewer Public Sewer
Water None
Structure Type Block,Stucco
New Construction false
Construction Status Financing
Schools
Elementary Schools Gullett Elementary
Middle Schools Dr Mona Jain Middle
High Schools Lakewood Ranch High
Others
Pets Allowed Yes
Senior Community No
Ownership Fee Simple
Monthly Total Fees $256
Acceptable Financing Cash, Conventional, FHA
Membership Fee Required Required
Listing Terms Cash, Conventional, FHA
Special Listing Condition None
Read Less Info
Want to know what your home might be worth? Contact us for a FREE valuation!

Our team is ready to help you sell your home for the highest possible price ASAP

© 2024 My Florida Regional MLS DBA Stellar MLS. All Rights Reserved.
Bought with COLDWELL BANKER REALTY

"Molly's job is to find and attract mastery-based agents to the office, protect the culture, and make sure everyone is happy! "







