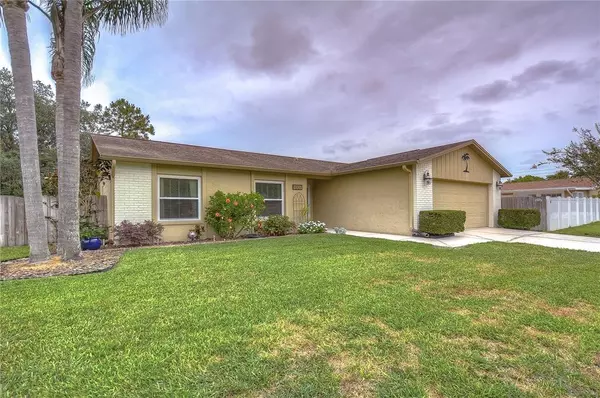$345,000
$325,000
6.2%For more information regarding the value of a property, please contact us for a free consultation.
4 Beds
2 Baths
1,539 SqFt
SOLD DATE : 06/15/2021
Key Details
Sold Price $345,000
Property Type Single Family Home
Sub Type Single Family Residence
Listing Status Sold
Purchase Type For Sale
Square Footage 1,539 sqft
Price per Sqft $224
Subdivision Carrollwood Meadows Unit Vii P
MLS Listing ID T3306104
Sold Date 06/15/21
Bedrooms 4
Full Baths 2
Construction Status Appraisal,Financing,Inspections
HOA Fees $2/ann
HOA Y/N Yes
Year Built 1983
Annual Tax Amount $1,685
Lot Size 7,840 Sqft
Acres 0.18
Property Description
Beautifully appointed home in sought after Carrollwood! Gorgeous curb appeal with a well-maintained and tasteful exterior. Walk into an open living space amplified with vaulted ceilings and accented by a stone-faced, wood-burning fireplace. The combination formal dining area features chair rail molding and a whimsical chandelier. Convenient walkway leads into a private eat-in kitchen, with plenty of space for brunch gatherings. The kitchen is stunning, with an oversize window overlooking the manicured yard, rich finishes, stainless GE appliances, maple wood cabinets with soft close feature, gorgeous granite counters, and a super functional (and portable) center island with breakfast seating. Matching tile throughout the living area and kitchen. The split bedroom floorplan accommodates an office, bonus room, or fourth bedroom, with convenient access to the secondary bathroom. The spacious master bedroom offers a large walk-in closet and bathroom with fully-tiled step-in shower. The great room features updated French doors leading out to a beautiful, screened patio with paver flooring. Outside the patio is a large, paver deck, ideal for grilling or lounging in the sun. The fully fenced backyard is neatly landscaped and provides ample space. The entire home has been UPGRADED with new impact resistant windows by Simonton Stormbreaker Plus! All interior doors and hardware have been updated! NEW A/C in 10/2020 and 2019 water heater! And, much more (please see attachment in MLS). In a convenient location with easy access to the Veterans Expressway and a plethora of shopping and dining options, this home has everything you need and surely won’t last!
Location
State FL
County Hillsborough
Community Carrollwood Meadows Unit Vii P
Zoning RSC-6
Interior
Interior Features Eat-in Kitchen, Living Room/Dining Room Combo, Master Bedroom Main Floor, Split Bedroom, Walk-In Closet(s)
Heating Electric
Cooling Central Air
Flooring Carpet, Tile
Fireplace true
Appliance Dishwasher, Disposal, Electric Water Heater, Microwave, Range, Refrigerator
Laundry In Garage
Exterior
Exterior Feature Fence, French Doors, Sidewalk
Parking Features Parking Pad
Garage Spaces 2.0
Fence Wood
Utilities Available Electricity Connected, Sewer Connected
Roof Type Shingle
Porch Patio, Screened
Attached Garage true
Garage true
Private Pool No
Building
Lot Description Sidewalk, Paved
Entry Level One
Foundation Slab
Lot Size Range 0 to less than 1/4
Sewer Public Sewer
Water Public
Structure Type Block,Concrete
New Construction false
Construction Status Appraisal,Financing,Inspections
Others
Pets Allowed Yes
Senior Community No
Ownership Fee Simple
Monthly Total Fees $2
Acceptable Financing Cash, Conventional
Membership Fee Required Optional
Listing Terms Cash, Conventional
Special Listing Condition None
Read Less Info
Want to know what your home might be worth? Contact us for a FREE valuation!

Our team is ready to help you sell your home for the highest possible price ASAP

© 2024 My Florida Regional MLS DBA Stellar MLS. All Rights Reserved.
Bought with CEDERMAN PROPERTIES

"Molly's job is to find and attract mastery-based agents to the office, protect the culture, and make sure everyone is happy! "







