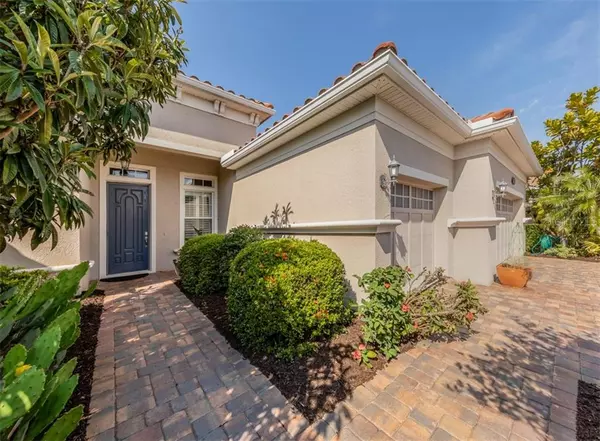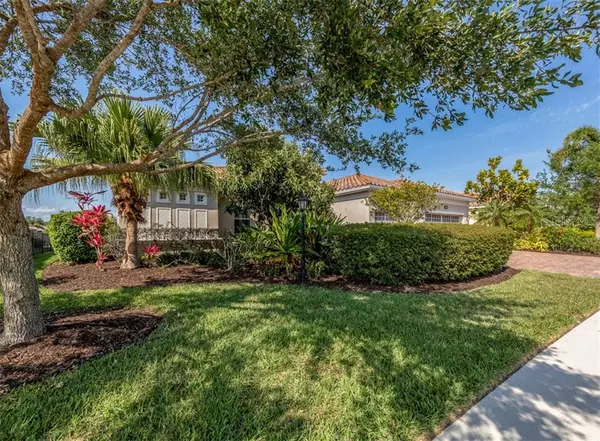$700,000
$700,000
For more information regarding the value of a property, please contact us for a free consultation.
4 Beds
3 Baths
2,989 SqFt
SOLD DATE : 06/10/2021
Key Details
Sold Price $700,000
Property Type Single Family Home
Sub Type Single Family Residence
Listing Status Sold
Purchase Type For Sale
Square Footage 2,989 sqft
Price per Sqft $234
Subdivision Red Hawk Reserve Ph 2
MLS Listing ID A4498144
Sold Date 06/10/21
Bedrooms 4
Full Baths 3
Construction Status Financing,Inspections
HOA Fees $108/ann
HOA Y/N Yes
Year Built 2012
Annual Tax Amount $5,186
Lot Size 10,890 Sqft
Acres 0.25
Property Description
Welcome to Red Hawk Reserve, a picture-perfect gated community just east of I75 across the street from Twin Lakes Park. This beautifully landscaped, spacious home which includes 4 bedrooms, an office, 3 bathrooms and a 3 car garage is a true haven of Florida elegance. As you walk through the 8' tall entryway door you will be immediately drawn to the gorgeous sparkling pool and lake views from the formal living and dining room area. You will also appreciate the gracefully tall tray ceilings, sleek tile floors, wealth of natural light and easy open floor plan. From the living room you pass into the beautifully appointed and spacious gourmet chef's kitchen with a butler pantry, latte-hued cabinetry, granite countertops, stainless steel appliances and lots of extra storage. The large family room, which is open to the kitchen, has triple sliders that open to the large pavered lanai and pool area that is surrounded by mature landscaping, including tropical fruit trees. The Master Suite has its own entire wing and offers 2 huge his and her walk-in California closets, sliding glass doors to the lanai, double sinks, separate garden tub & a huge walk-in shower. Red Hawk Reserve is only 8 miles from Siesta Key’s world famous dazzling white beaches, and within easy reach of highly-rated schools, shops and restaurants, arts and entertainment.
Location
State FL
County Sarasota
Community Red Hawk Reserve Ph 2
Zoning RSF1
Rooms
Other Rooms Den/Library/Office
Interior
Interior Features Ceiling Fans(s), Dry Bar, High Ceilings, Kitchen/Family Room Combo, Open Floorplan, Split Bedroom, Stone Counters, Tray Ceiling(s), Walk-In Closet(s)
Heating Central
Cooling Central Air
Flooring Ceramic Tile, Vinyl
Furnishings Unfurnished
Fireplace false
Appliance Built-In Oven, Dishwasher, Disposal, Dryer, Electric Water Heater, Microwave, Range Hood, Refrigerator, Washer
Laundry Laundry Room
Exterior
Exterior Feature Hurricane Shutters, Irrigation System, Sidewalk, Sliding Doors
Parking Features Driveway, Garage Door Opener
Garage Spaces 3.0
Pool Child Safety Fence, Gunite, Heated, Lighting, Screen Enclosure
Community Features Deed Restrictions, Gated, Irrigation-Reclaimed Water, Sidewalks
Utilities Available Cable Connected, Electricity Connected, Fire Hydrant, Public, Sewer Connected, Sprinkler Recycled, Underground Utilities, Water Connected
Waterfront Description Lake
View Y/N 1
View Garden, Water
Roof Type Tile
Porch Covered, Screened
Attached Garage true
Garage true
Private Pool Yes
Building
Lot Description Sidewalk, Paved
Story 1
Entry Level One
Foundation Slab
Lot Size Range 1/4 to less than 1/2
Sewer Public Sewer
Water Canal/Lake For Irrigation, Public
Structure Type Block
New Construction false
Construction Status Financing,Inspections
Schools
Elementary Schools Lakeview Elementary
Middle Schools Sarasota Middle
High Schools Riverview High
Others
Pets Allowed Yes
HOA Fee Include 24-Hour Guard,Management,Private Road
Senior Community No
Ownership Fee Simple
Monthly Total Fees $108
Acceptable Financing Cash, Conventional
Membership Fee Required Required
Listing Terms Cash, Conventional
Special Listing Condition None
Read Less Info
Want to know what your home might be worth? Contact us for a FREE valuation!

Our team is ready to help you sell your home for the highest possible price ASAP

© 2024 My Florida Regional MLS DBA Stellar MLS. All Rights Reserved.
Bought with MICHAEL SAUNDERS & COMPANY

"Molly's job is to find and attract mastery-based agents to the office, protect the culture, and make sure everyone is happy! "







