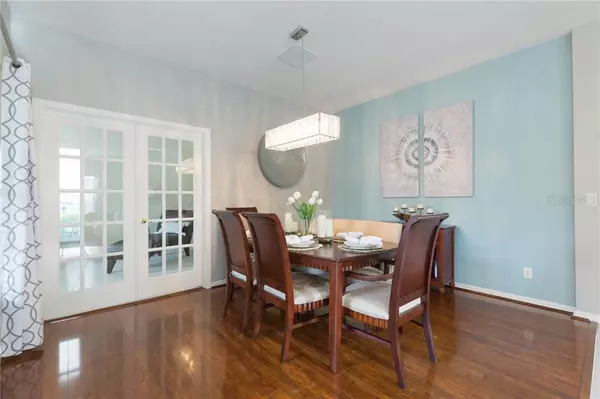$600,000
$550,000
9.1%For more information regarding the value of a property, please contact us for a free consultation.
5 Beds
4 Baths
3,355 SqFt
SOLD DATE : 05/17/2021
Key Details
Sold Price $600,000
Property Type Single Family Home
Sub Type Single Family Residence
Listing Status Sold
Purchase Type For Sale
Square Footage 3,355 sqft
Price per Sqft $178
Subdivision Cory Lake Isles Ph 5 Un 1
MLS Listing ID T3298028
Sold Date 05/17/21
Bedrooms 5
Full Baths 4
Construction Status No Contingency
HOA Fees $14/ann
HOA Y/N Yes
Year Built 2005
Annual Tax Amount $4,031
Lot Size 7,840 Sqft
Acres 0.18
Lot Dimensions 51.91x150
Property Description
Perfect family home in the highly desirable Cory Lake Isles gated and guarded community. As you enter this beautiful home through the double entry, you will find spacious formal living and dining spaces with a HUGE office for easy access for today's work from home environment. You then enter the completely renovated kitchen and open family room with lots of windows that draw your eye out to the newly installed pool and outdoor kitchen. Downstairs you also have a private guest or in-law suite complete with a bathroom that doubles as a pool bath. Upstairs you have the largest master suite you will ever see complete with a dual master bathroom! Two sinks and two toilets separated by a walk thru shower! So unique and useful! The other three bedrooms upstairs have terrific light and one of them has it's own en-suite bath (perfect for a teenager or company). The laundry room is even on the 2nd floor for added convenience. The magnificent and very well maintained Community Offers: Community Boat launch, Lake Beach Area, Lavish Community Pool, State of the Art Fitness Center, Tennis Courts, and Playground, Manned Security Gates.
Pool installed in 2016 and AC units replaced 2-3 years ago. Exterior was painted in December 2020.
Location
State FL
County Hillsborough
Community Cory Lake Isles Ph 5 Un 1
Zoning PD
Rooms
Other Rooms Den/Library/Office, Family Room, Formal Dining Room Separate, Formal Living Room Separate, Interior In-Law Suite
Interior
Interior Features Ceiling Fans(s), Kitchen/Family Room Combo, Open Floorplan, Solid Surface Counters, Solid Wood Cabinets, Thermostat, Walk-In Closet(s)
Heating Central, Electric
Cooling Central Air
Flooring Carpet, Laminate, Tile
Furnishings Unfurnished
Fireplace false
Appliance Built-In Oven, Convection Oven, Cooktop, Dishwasher, Disposal, Electric Water Heater, Microwave, Refrigerator
Laundry Inside, Laundry Room, Upper Level
Exterior
Exterior Feature Fence, Irrigation System, Outdoor Grill, Outdoor Kitchen
Parking Features Driveway, Garage Door Opener
Garage Spaces 2.0
Fence Other
Pool Auto Cleaner, Deck, Gunite, Heated, In Ground, Solar Heat
Community Features Association Recreation - Owned, Boat Ramp, Deed Restrictions, Fitness Center, Gated, Playground, Pool, Sidewalks, Special Community Restrictions, Tennis Courts, Water Access
Utilities Available BB/HS Internet Available, Cable Connected, Electricity Connected, Fiber Optics, Sewer Connected, Underground Utilities, Water Connected
Amenities Available Clubhouse, Fence Restrictions, Fitness Center, Gated, Park, Playground, Pool, Private Boat Ramp, Security, Spa/Hot Tub, Tennis Court(s), Trail(s)
View Pool, Trees/Woods
Roof Type Tile
Porch Covered, Deck, Front Porch, Rear Porch
Attached Garage true
Garage true
Private Pool Yes
Building
Story 2
Entry Level Two
Foundation Slab
Lot Size Range 0 to less than 1/4
Sewer Public Sewer
Water Public
Architectural Style Contemporary
Structure Type Block,Stucco
New Construction false
Construction Status No Contingency
Schools
Elementary Schools Hunter'S Green-Hb
Middle Schools Benito-Hb
High Schools Wharton-Hb
Others
Pets Allowed Yes
HOA Fee Include 24-Hour Guard,Pool,Escrow Reserves Fund,Management,Recreational Facilities
Senior Community No
Ownership Fee Simple
Monthly Total Fees $14
Acceptable Financing Cash, Conventional, FHA, VA Loan
Membership Fee Required Required
Listing Terms Cash, Conventional, FHA, VA Loan
Num of Pet 3
Special Listing Condition None
Read Less Info
Want to know what your home might be worth? Contact us for a FREE valuation!

Our team is ready to help you sell your home for the highest possible price ASAP

© 2024 My Florida Regional MLS DBA Stellar MLS. All Rights Reserved.
Bought with CHARLES RUTENBERG REALTY INC

"Molly's job is to find and attract mastery-based agents to the office, protect the culture, and make sure everyone is happy! "







