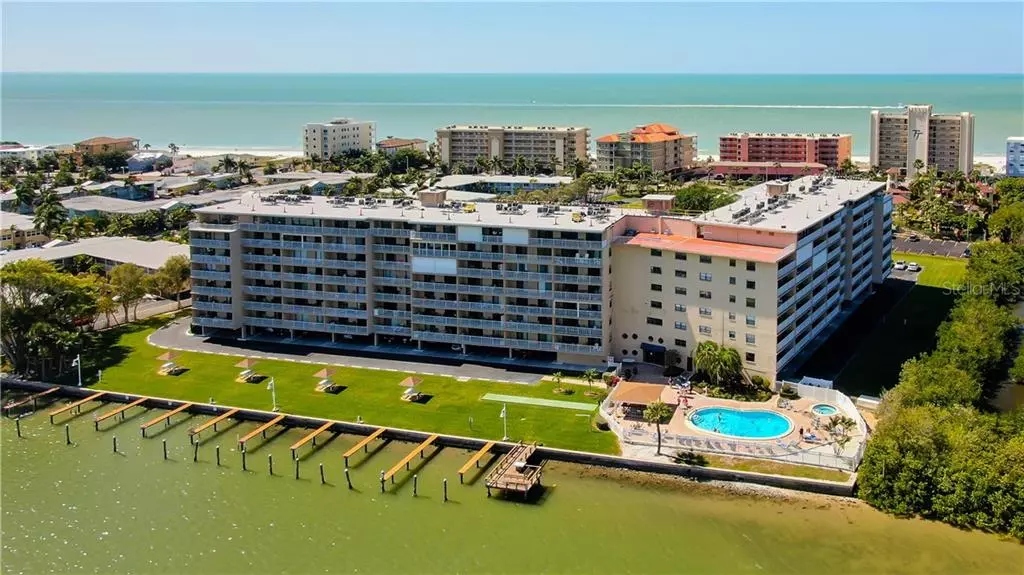$375,100
$375,000
For more information regarding the value of a property, please contact us for a free consultation.
2 Beds
2 Baths
1,050 SqFt
SOLD DATE : 05/14/2021
Key Details
Sold Price $375,100
Property Type Condo
Sub Type Condominium
Listing Status Sold
Purchase Type For Sale
Square Footage 1,050 sqft
Price per Sqft $357
Subdivision Bay Shores Yacht & Tennis Club
MLS Listing ID U8115079
Sold Date 05/14/21
Bedrooms 2
Full Baths 2
Condo Fees $417
Construction Status Inspections
HOA Y/N No
Year Built 1976
Annual Tax Amount $5,204
Lot Size 4.440 Acres
Acres 4.44
Property Description
2 bed/2 bath condo with breathtaking 6th floor views overlooking the Intracoastal Waterway, and bonus view of the Gulf from the front of the unit. Living/dining room combo and split bedrooms for privacy, this condo boasts a huge balcony, this will be your new favorite place to sit and relax! Bay Shores Yacht and Tennis Club offers waterfront heated pool, spa, 4 lighted tennis courts, pickleball, fishing dock, first come first serve boat slips, shuffleboard, putting green, saunas, gym. For your convenience, there are gas grills available, hospitality and card room plus a spacious 8th floor patio deck. Convenient beach access across the street, restaurants nearby. With a 7 day minimum rental period, amazing opportunity to own a beach getaway that yields consistent, year-round rental income! Trustee sale, must sell!
Location
State FL
County Pinellas
Community Bay Shores Yacht & Tennis Club
Interior
Interior Features Ceiling Fans(s), Living Room/Dining Room Combo, Split Bedroom, Thermostat, Walk-In Closet(s)
Heating Central, Electric
Cooling Central Air
Flooring Ceramic Tile, Hardwood, Laminate
Furnishings Furnished
Fireplace false
Appliance Range, Refrigerator
Exterior
Exterior Feature Balcony, Sauna, Sliding Doors, Tennis Court(s)
Parking Features Assigned, Guest
Community Features Association Recreation - Owned, Deed Restrictions, Fishing, Fitness Center, Pool, Tennis Courts, Water Access, Waterfront
Utilities Available Cable Available, Electricity Connected, Public, Sewer Connected
Amenities Available Boat Slip, Elevator(s), Fitness Center, Laundry, Pool, Sauna, Spa/Hot Tub, Tennis Court(s)
Waterfront Description Intracoastal Waterway
View Y/N 1
Water Access 1
Water Access Desc Canal - Saltwater,Intracoastal Waterway
View Water
Roof Type Built-Up
Garage false
Private Pool No
Building
Lot Description Flood Insurance Required, FloodZone
Story 8
Entry Level One
Foundation Slab, Stilt/On Piling
Lot Size Range 2 to less than 5
Sewer Public Sewer
Water Public
Structure Type Block
New Construction false
Construction Status Inspections
Schools
Elementary Schools Bauder Elementary-Pn
Middle Schools Seminole Middle-Pn
High Schools Seminole High-Pn
Others
Pets Allowed No
HOA Fee Include Cable TV,Pool,Escrow Reserves Fund,Insurance,Maintenance Structure,Maintenance Grounds,Pool,Sewer,Trash,Water
Senior Community No
Ownership Condominium
Monthly Total Fees $417
Acceptable Financing Cash, Conventional
Membership Fee Required None
Listing Terms Cash, Conventional
Special Listing Condition None
Read Less Info
Want to know what your home might be worth? Contact us for a FREE valuation!

Our team is ready to help you sell your home for the highest possible price ASAP

© 2024 My Florida Regional MLS DBA Stellar MLS. All Rights Reserved.
Bought with RE/MAX ALL STAR

"Molly's job is to find and attract mastery-based agents to the office, protect the culture, and make sure everyone is happy! "







