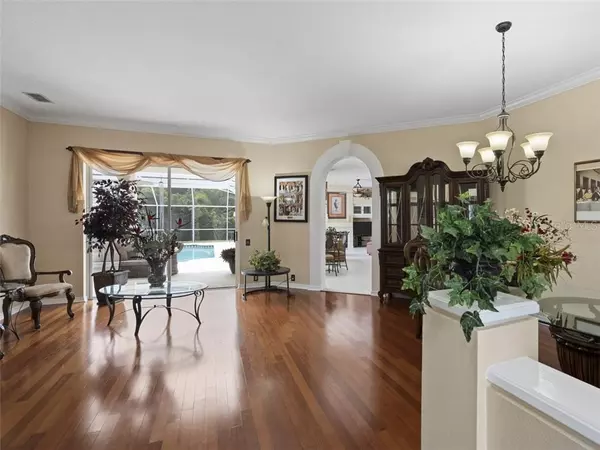$640,000
$655,000
2.3%For more information regarding the value of a property, please contact us for a free consultation.
5 Beds
4 Baths
3,571 SqFt
SOLD DATE : 05/14/2021
Key Details
Sold Price $640,000
Property Type Single Family Home
Sub Type Single Family Residence
Listing Status Sold
Purchase Type For Sale
Square Footage 3,571 sqft
Price per Sqft $179
Subdivision Lynnwood Ph 2
MLS Listing ID U8119168
Sold Date 05/14/21
Bedrooms 5
Full Baths 4
Construction Status Financing,Inspections
HOA Fees $116/ann
HOA Y/N Yes
Year Built 1998
Annual Tax Amount $6,243
Lot Size 10,890 Sqft
Acres 0.25
Lot Dimensions 80x139
Property Description
Dramatic elegance prevails in this custom built Nohl Crest home. It offers an attractive curb appeal and is located in the sought after Lynnwood neighborhood of Lansbrook. It sits at the end of a cul-de-sac with sparse traffic and backs up to a conservation area. Home has a bright, open concept with first class touches. Enter thru double leaded glass doors into a welcoming foyer and spacious formal living space. The gourmet kitchen features: huge cooking island w/breakfast bar, custom cabinets, granite counters, tiled backsplash, trim molding, under mount lighting, stainless farm sink w/faucet, butler's pantry, double oven & stainless fridge. The eat-in dining nook overlooks the screened lanai & oversized pool with spill over spa. Adjacent to the kitchen is a bright family room w/gas fireplace. The large ground floor master suite offers a walk-in closet & private bath w/relaxing Jacuzzi tub. 3 additional bedrooms, a separate study, 2 full baths, a laundry room, and a 3-car garage complete the main floor. The upstairs includes an enormous bonus room that can double as a fifth bedroom w/full closet & private bath. The large open kitchen, family room, and outdoor lanai make this home PERFECT for entertaining. Other updates & features include: Brazilian hardwood floors, ceramic wood-like tile, volume ceilings, crown molding, plant shelving, ceiling fans, light fixtures, transom windows, plantation shutters, newer dual A/C systems w/4 zones, alarm system, in-ground sprinklers, circular driveway, plus 4 sets of rear sliders that give this home an open air feeling. Lansbrook is an upscale lakefront community with meticulously maintained grounds & amenities that include: private waterfront park w/boat ramp, playground, basketball court, picnic area and more. This is a MUST SEE for buyers seeking a fabulous home in a secluded location.
Location
State FL
County Pinellas
Community Lynnwood Ph 2
Zoning RPD-5
Rooms
Other Rooms Bonus Room, Den/Library/Office, Family Room, Inside Utility
Interior
Interior Features Built-in Features, Ceiling Fans(s), Crown Molding, Eat-in Kitchen, High Ceilings, Kitchen/Family Room Combo, Living Room/Dining Room Combo, Open Floorplan, Split Bedroom, Thermostat, Walk-In Closet(s), Window Treatments
Heating Central, Electric
Cooling Central Air, Zoned
Flooring Carpet, Ceramic Tile, Laminate, Wood
Fireplaces Type Gas, Family Room
Furnishings Unfurnished
Fireplace true
Appliance Cooktop, Dishwasher, Disposal, Dryer, Electric Water Heater, Microwave, Refrigerator, Washer
Laundry Laundry Room
Exterior
Exterior Feature Lighting, Outdoor Grill, Sliding Doors, Sprinkler Metered
Parking Features Circular Driveway, Garage Door Opener, Oversized
Garage Spaces 3.0
Pool Gunite, In Ground
Community Features Deed Restrictions, Park, Playground, Tennis Courts, Water Access
Utilities Available Cable Connected, Electricity Connected, Fire Hydrant, Natural Gas Available, Public, Sewer Connected, Sprinkler Meter, Street Lights, Water Connected
Amenities Available Basketball Court, Park, Playground, Private Boat Ramp, Tennis Court(s)
View Pool
Roof Type Tile
Porch Enclosed, Screened
Attached Garage true
Garage true
Private Pool Yes
Building
Lot Description Conservation Area, Cul-De-Sac, In County, Sidewalk, Street Dead-End, Paved
Story 2
Entry Level Two
Foundation Slab
Lot Size Range 1/4 to less than 1/2
Sewer Public Sewer
Water Public
Architectural Style Florida
Structure Type Block,Stucco
New Construction false
Construction Status Financing,Inspections
Schools
Elementary Schools Brooker Creek Elementary-Pn
Middle Schools Tarpon Springs Middle-Pn
High Schools East Lake High-Pn
Others
Pets Allowed Yes
Senior Community No
Ownership Fee Simple
Monthly Total Fees $116
Acceptable Financing Cash, Conventional
Membership Fee Required Required
Listing Terms Cash, Conventional
Special Listing Condition None
Read Less Info
Want to know what your home might be worth? Contact us for a FREE valuation!

Our team is ready to help you sell your home for the highest possible price ASAP

© 2024 My Florida Regional MLS DBA Stellar MLS. All Rights Reserved.
Bought with STELLAR NON-MEMBER OFFICE

"Molly's job is to find and attract mastery-based agents to the office, protect the culture, and make sure everyone is happy! "







