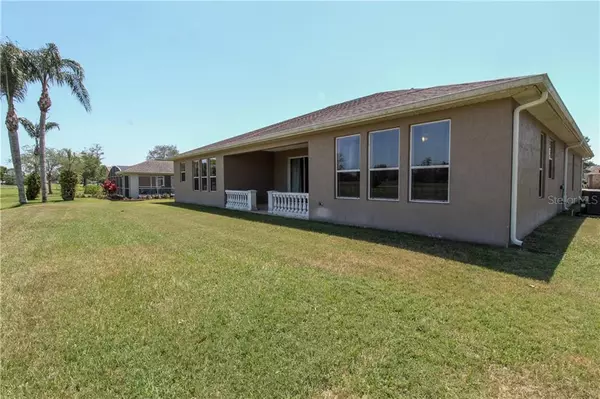$375,000
$389,000
3.6%For more information regarding the value of a property, please contact us for a free consultation.
4 Beds
2 Baths
2,639 SqFt
SOLD DATE : 04/30/2021
Key Details
Sold Price $375,000
Property Type Single Family Home
Sub Type Single Family Residence
Listing Status Sold
Purchase Type For Sale
Square Footage 2,639 sqft
Price per Sqft $142
Subdivision Rocket City
MLS Listing ID K4901273
Sold Date 04/30/21
Bedrooms 4
Full Baths 2
HOA Fees $4/ann
HOA Y/N Yes
Year Built 2014
Annual Tax Amount $345
Lot Size 10,454 Sqft
Acres 0.24
Property Description
IMAGINE YOUR MORNING COFFEE ON THIS COVERED LANAI LOOKING OVER THE AMAZING GOLF COURSE VIEW IN PEACEFUL WEDGEFIELD. THIS BEAUTIFUL 4 BEDROOM 2 BATH HOME WITH AN OFFICE WHICH WOULD BE PERFECT FOR WORKING FROM HOME, HAS AN OPEN CONCEPT FLOOR PLAN WITH HIGH CEILINGS, AND 18 INCH TILE THROUGHOUT. HUGE WALK IN CLOSETS AND AN EXPANSIVE MASTER BATH WILL GIVE YOU THE SPACE YOU NEED. THE SPACIOUS KITCHEN HAS GRANITE COUNTERTOPS AND 42 INCH CABINETS. WITH ENERGY EFFICIENT SOLAR PANELS, DUAL PANE WINDOWS AND FOAM INSULATION YOUR ELECTRIC BILL WILL BE A FRACTION OF WHAT YOUR USED TO PAYING! QUICK AND CONVENIENT ACCESS TO 528 AND JUST EAST OF THE ORLANDO INTERNATIONAL AIRPORT. MOVE IN READY!
Location
State FL
County Orange
Community Rocket City
Zoning R-3
Interior
Interior Features Eat-in Kitchen, High Ceilings, Living Room/Dining Room Combo, Open Floorplan
Heating Central
Cooling Central Air
Flooring Tile
Fireplace false
Appliance Built-In Oven, Dishwasher, Electric Water Heater, Exhaust Fan, Microwave, Range, Refrigerator
Laundry Laundry Room
Exterior
Exterior Feature Sidewalk
Parking Features Garage Door Opener
Garage Spaces 2.0
Community Features Golf, Park, Playground, Sidewalks
Utilities Available Cable Available, Electricity Connected, Solar, Water Connected
View Golf Course, Trees/Woods
Roof Type Shingle
Porch Covered, Front Porch, Porch
Attached Garage true
Garage true
Private Pool No
Building
Lot Description On Golf Course, Sidewalk
Story 1
Entry Level One
Foundation Slab
Lot Size Range 0 to less than 1/4
Sewer Septic Tank
Water Private
Architectural Style Contemporary
Structure Type Block
New Construction false
Others
Pets Allowed No
Senior Community No
Ownership Fee Simple
Monthly Total Fees $4
Acceptable Financing Cash, Conventional, FHA, VA Loan
Membership Fee Required Optional
Listing Terms Cash, Conventional, FHA, VA Loan
Special Listing Condition None
Read Less Info
Want to know what your home might be worth? Contact us for a FREE valuation!

Our team is ready to help you sell your home for the highest possible price ASAP

© 2024 My Florida Regional MLS DBA Stellar MLS. All Rights Reserved.
Bought with EXP REALTY LLC

"Molly's job is to find and attract mastery-based agents to the office, protect the culture, and make sure everyone is happy! "







