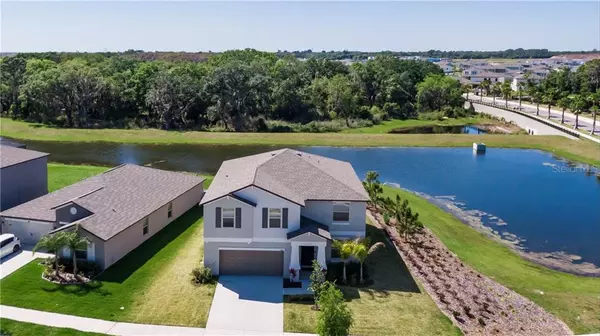$365,000
$349,900
4.3%For more information regarding the value of a property, please contact us for a free consultation.
6 Beds
3 Baths
3,092 SqFt
SOLD DATE : 05/03/2021
Key Details
Sold Price $365,000
Property Type Single Family Home
Sub Type Single Family Residence
Listing Status Sold
Purchase Type For Sale
Square Footage 3,092 sqft
Price per Sqft $118
Subdivision Triple Creek
MLS Listing ID T3299205
Sold Date 05/03/21
Bedrooms 6
Full Baths 3
Construction Status Appraisal,Financing,Inspections
HOA Fees $5/ann
HOA Y/N Yes
Year Built 2020
Annual Tax Amount $1,100
Lot Size 5,662 Sqft
Acres 0.13
Property Description
Wow What a yard!!!! Only one neighbor on one side of house. The Richmond floor plan, at over 3,000 square feet, is the perfect home for a growing family. With six bedrooms and three bathrooms, there is plenty of space for everyone in the home. The oversized kitchen opens to the café and spacious family room. The flex room provides an extra space to fit your family needs. A full bedroom and bathroom are downstairs, ideal for a guest room or a college student who needs their own space. Upstairs, there are five additional bedrooms, including the master suite with massive walk-in closet and a double vanity. The loft is a great spot for everyone to spend time together and unwind after a busy day. The kitchen features 36" Staggered Andover Nutmeg raised square panel cabinetry, onyx GE® appliances along with Ink Vesta granite-look laminate countertops. 18x18 Baja Tecate ceramic tile completes the look. Your entire family will love staying fit and active with Triple Creek's many amenities. Enjoy a relaxing swim in the pool, chill out under a cabana, work out at the fitness center, play at the playground and burn some energy at the sport court.
Location
State FL
County Hillsborough
Community Triple Creek
Zoning PD
Rooms
Other Rooms Den/Library/Office, Great Room, Inside Utility, Loft
Interior
Interior Features Eat-in Kitchen, Open Floorplan, Walk-In Closet(s)
Heating Central
Cooling Central Air
Flooring Carpet, Ceramic Tile
Fireplace false
Appliance Dishwasher, Disposal, Dryer, Microwave, Range, Refrigerator, Washer
Laundry Inside, Laundry Room
Exterior
Exterior Feature Sidewalk
Garage Spaces 2.0
Utilities Available Cable Available
View Y/N 1
Roof Type Shingle
Attached Garage true
Garage true
Private Pool No
Building
Lot Description In County
Entry Level Two
Foundation Slab
Lot Size Range 0 to less than 1/4
Builder Name LENNAR
Sewer Public Sewer
Water Public
Architectural Style Contemporary
Structure Type Block,Stucco
New Construction false
Construction Status Appraisal,Financing,Inspections
Schools
Elementary Schools Warren Hope Dawson Elementary
Middle Schools Barrington Middle
High Schools East Bay-Hb
Others
Pets Allowed Yes
Senior Community No
Ownership Fee Simple
Monthly Total Fees $5
Acceptable Financing Cash, Conventional, FHA, VA Loan
Membership Fee Required Required
Listing Terms Cash, Conventional, FHA, VA Loan
Special Listing Condition None
Read Less Info
Want to know what your home might be worth? Contact us for a FREE valuation!

Our team is ready to help you sell your home for the highest possible price ASAP

© 2024 My Florida Regional MLS DBA Stellar MLS. All Rights Reserved.
Bought with FLORIDA REALTY INVESTMENTS

"Molly's job is to find and attract mastery-based agents to the office, protect the culture, and make sure everyone is happy! "







