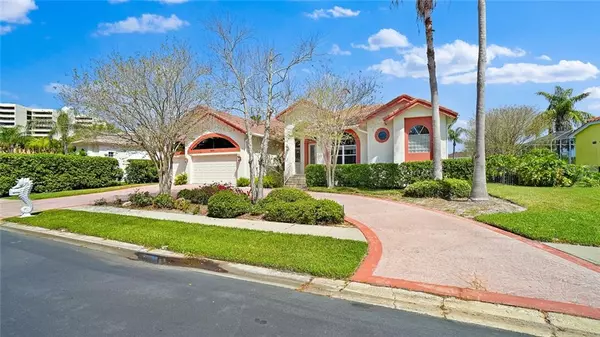$1,001,000
$979,000
2.2%For more information regarding the value of a property, please contact us for a free consultation.
4 Beds
4 Baths
3,549 SqFt
SOLD DATE : 04/30/2021
Key Details
Sold Price $1,001,000
Property Type Single Family Home
Sub Type Single Family Residence
Listing Status Sold
Purchase Type For Sale
Square Footage 3,549 sqft
Price per Sqft $282
Subdivision Pelican Bay Estates At Skimmer Point Ph I
MLS Listing ID U8116478
Sold Date 04/30/21
Bedrooms 4
Full Baths 3
Half Baths 1
Construction Status Inspections
HOA Fees $200/mo
HOA Y/N Yes
Year Built 1995
Annual Tax Amount $11,121
Lot Size 0.450 Acres
Acres 0.45
Lot Dimensions 111x120
Property Description
Welcome to your new home in this beautiful, gated Gulfport Community! This spacious 4 bedroom, 3.5 bath boasts an open floor plan with tons of bright and airy space due to its high ceilings, large windows, and multiple sliding glass doors that open to a screened-in lanai with stone pavers, pool, spa, and outdoor kitchen with sink, gas grill, and fridge. You’ll love the view from the pool area of your own pond oasis with fruit trees and mature landscaping. Perfect for entertaining, inside and out, the kitchen has a massive wrap-around island with granite countertops, electric gas cooktop, wine fridge, solid wood soft-close cabinetry with pull out shelving, ceramic tile backsplash, and sizable pantry. The kitchen is just part of the open floor plan, with a formal dining room, formal living room, and family room with gas fireplace all in one space, with engineered hardwood throughout. The master suite includes sliding glass doors to the lanai, 2 walk-in closets with built-in shelves, and a master bathroom with a walk-in shower with a built-in stone bench, large jacuzzi tub, granite countertops and ceramic tile. With a triple split floor plan, you will find 2 more bedrooms and a full bath with dual vanity on the opposite side of the house, and then pocket doors that separate an additional bedroom and full bath that can be used as a guest/mother-in-law suite, or simply an additional bonus room with attached bathroom that can also be used as a full pool bath. Continuing the theme of ample space, the 3-car garage has tons of room with one double garage door, and another single garage door for golf cart parking and storage for kayaks, fishing gear, bikes, and much more. The exclusive Community Club House is just down the road and offers an optional membership to many amenities including, pool, spa, marina, large dining room, restaurant, and two bars.
All room measurements are approximate and should be verified.
Location
State FL
County Pinellas
Community Pelican Bay Estates At Skimmer Point Ph I
Zoning RES
Direction S
Rooms
Other Rooms Den/Library/Office, Family Room, Interior In-Law Suite
Interior
Interior Features Ceiling Fans(s), Eat-in Kitchen, High Ceilings, Kitchen/Family Room Combo, Living Room/Dining Room Combo, Open Floorplan, Solid Surface Counters, Solid Wood Cabinets, Split Bedroom, Stone Counters, Thermostat, Walk-In Closet(s), Window Treatments
Heating Central, Electric
Cooling Central Air
Flooring Carpet, Ceramic Tile, Hardwood
Fireplaces Type Gas, Family Room
Furnishings Unfurnished
Fireplace true
Appliance Bar Fridge, Built-In Oven, Convection Oven, Cooktop, Dishwasher, Disposal, Dryer, Exhaust Fan, Gas Water Heater, Microwave, Tankless Water Heater, Wine Refrigerator
Laundry Inside, Laundry Room
Exterior
Exterior Feature Fence, Irrigation System, Outdoor Grill, Outdoor Kitchen, Rain Gutters, Sidewalk, Sliding Doors
Parking Features Circular Driveway, Driveway, Garage Door Opener, Golf Cart Garage, Golf Cart Parking, Guest, Oversized, Parking Pad
Garage Spaces 3.0
Fence Other
Pool Auto Cleaner, Child Safety Fence, Deck, In Ground, Lighting, Outside Bath Access, Pool Sweep, Screen Enclosure, Self Cleaning, Tile
Community Features Association Recreation - Owned, Buyer Approval Required, Fitness Center, Gated, Golf Carts OK, Golf, Irrigation-Reclaimed Water, Pool, Sidewalks, Tennis Courts
Utilities Available Cable Connected, Electricity Connected, Natural Gas Connected, Public, Sewer Connected, Street Lights, Water Connected
View Y/N 1
View Pool
Roof Type Concrete,Metal,Tile
Porch Covered, Patio, Porch, Screened
Attached Garage true
Garage true
Private Pool Yes
Building
Lot Description Flood Insurance Required, FloodZone, City Limits, Sidewalk, Paved, Private
Story 1
Entry Level One
Foundation Slab
Lot Size Range 1/4 to less than 1/2
Sewer Private Sewer
Water Public
Architectural Style Florida
Structure Type Stucco
New Construction false
Construction Status Inspections
Schools
Elementary Schools Bear Creek Elementary-Pn
Middle Schools Azalea Middle-Pn
High Schools Boca Ciega High-Pn
Others
Pets Allowed Yes
HOA Fee Include 24-Hour Guard,Cable TV,Escrow Reserves Fund,Internet,Maintenance Grounds,Management,Security
Senior Community No
Pet Size Extra Large (101+ Lbs.)
Ownership Fee Simple
Monthly Total Fees $200
Acceptable Financing Cash, Conventional
Membership Fee Required Required
Listing Terms Cash, Conventional
Num of Pet 10+
Special Listing Condition None
Read Less Info
Want to know what your home might be worth? Contact us for a FREE valuation!

Our team is ready to help you sell your home for the highest possible price ASAP

© 2024 My Florida Regional MLS DBA Stellar MLS. All Rights Reserved.
Bought with KELLER WILLIAMS ST PETE REALTY

"Molly's job is to find and attract mastery-based agents to the office, protect the culture, and make sure everyone is happy! "







