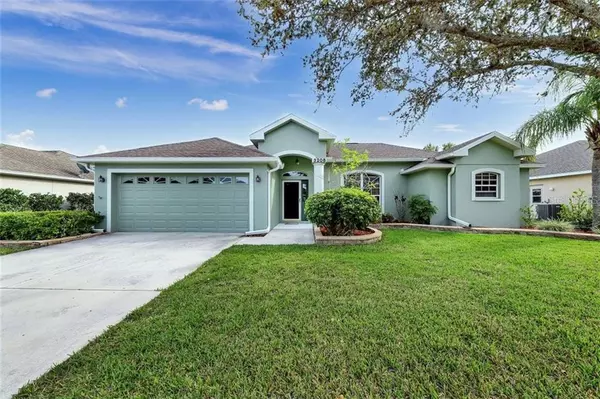$357,500
$350,000
2.1%For more information regarding the value of a property, please contact us for a free consultation.
3 Beds
2 Baths
1,814 SqFt
SOLD DATE : 04/29/2021
Key Details
Sold Price $357,500
Property Type Single Family Home
Sub Type Single Family Residence
Listing Status Sold
Purchase Type For Sale
Square Footage 1,814 sqft
Price per Sqft $197
Subdivision Wallingford
MLS Listing ID A4493758
Sold Date 04/29/21
Bedrooms 3
Full Baths 2
Construction Status Financing,Inspections
HOA Fees $33/ann
HOA Y/N Yes
Year Built 2002
Annual Tax Amount $1,953
Lot Size 7,840 Sqft
Acres 0.18
Lot Dimensions 70x110
Property Description
Beautiful pool and spa home located in the sought after neighborhood of Wallingford. Ten minutes to downtown Bradenton and ten minutes to downtown Sarasota. This home is in the dream location! It has been kept in immaculate condition by it's original owners. As you walk in the front door you will immediately appreciate the vaulted ceilings and family room that is flooded with natural light. This three bedroom and two bath split floor plan with an additional living room is ideal for a growing family, or working from home. The open concept kitchen features a custom built pantry, 2021 stainless steel appliances, solid wood cabinets and solid surface counter tops. Bamboo flooring in the family room and bedrooms give the home a warm and welcoming feel. A gorgeous view of the glistening pool and spa can be seen from both sets of sliders in the family room and master suite. Oh and did I mention, a NEW ROOF in 2020!
Location
State FL
County Manatee
Community Wallingford
Zoning PDR
Direction E
Interior
Interior Features Eat-in Kitchen, High Ceilings, Open Floorplan, Solid Surface Counters, Split Bedroom, Thermostat, Vaulted Ceiling(s), Walk-In Closet(s)
Heating Central
Cooling Central Air
Flooring Bamboo, Laminate
Furnishings Unfurnished
Fireplace false
Appliance Built-In Oven, Cooktop, Dishwasher, Disposal, Electric Water Heater, Exhaust Fan, Ice Maker, Microwave, Range, Range Hood, Refrigerator
Laundry Inside, Laundry Room
Exterior
Exterior Feature Sliding Doors
Garage Spaces 2.0
Community Features Deed Restrictions
Utilities Available BB/HS Internet Available, Cable Connected, Electricity Connected, Public, Sewer Connected
Roof Type Shingle
Attached Garage true
Garage true
Private Pool Yes
Building
Story 1
Entry Level One
Foundation Slab
Lot Size Range 0 to less than 1/4
Sewer Public Sewer
Water Public
Structure Type Stucco
New Construction false
Construction Status Financing,Inspections
Schools
Elementary Schools Tara Elementary
Middle Schools Martha B. King Middle
High Schools Braden River High
Others
Pets Allowed Yes
Senior Community No
Ownership Fee Simple
Monthly Total Fees $33
Acceptable Financing Cash, Conventional, FHA, VA Loan
Membership Fee Required Required
Listing Terms Cash, Conventional, FHA, VA Loan
Special Listing Condition None
Read Less Info
Want to know what your home might be worth? Contact us for a FREE valuation!

Our team is ready to help you sell your home for the highest possible price ASAP

© 2024 My Florida Regional MLS DBA Stellar MLS. All Rights Reserved.
Bought with CENTRAL PARK REALTY CORP.

"Molly's job is to find and attract mastery-based agents to the office, protect the culture, and make sure everyone is happy! "







