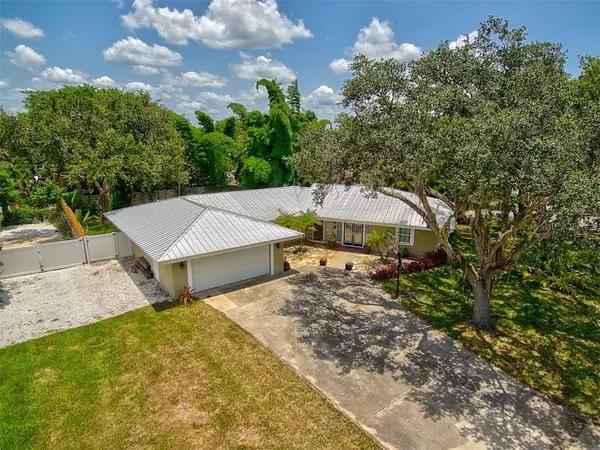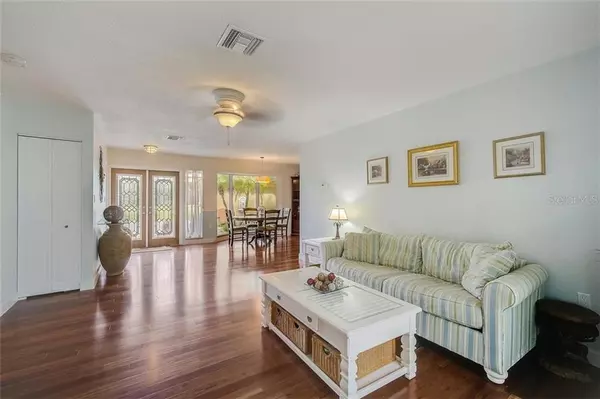$575,000
$575,000
For more information regarding the value of a property, please contact us for a free consultation.
4 Beds
3 Baths
2,041 SqFt
SOLD DATE : 04/27/2021
Key Details
Sold Price $575,000
Property Type Single Family Home
Sub Type Single Family Residence
Listing Status Sold
Purchase Type For Sale
Square Footage 2,041 sqft
Price per Sqft $281
Subdivision Southpointe Shores
MLS Listing ID A4494864
Sold Date 04/27/21
Bedrooms 4
Full Baths 2
Half Baths 1
Construction Status Appraisal,Financing,Inspections
HOA Fees $12/ann
HOA Y/N Yes
Year Built 1970
Annual Tax Amount $4,243
Lot Size 0.270 Acres
Acres 0.27
Property Description
Location, Location, Location! This cheerful, 'West of the Trail' home is located in one of Sarasota’s most sought after boating communities, Southpointe Shores. With a community boat ramp and day dock just steps away from this home, simply park your boat, kayaks and paddle boards at your house and you can be on the water within minutes! This 4 bedroom, 2 and a half bathroom home has tons of character and has been completely remodeled inside and out! Updates include all new windows and doors, a metal roof, completely renovated kitchen and bathrooms, new thermal water heater, beautiful teak flooring throughout, plumbing moved from subfloor to overhead, and a new septic system and drain field! With a split bedroom plan for privacy, the owner’s suite features french doors to the serene and private backyard, plenty of storage space with 3 closets, and a large en-suite bathroom. Separated from the owner’s suite by a formal living room, two additional good sized bedrooms share an adjacent updated full bathroom. A fourth bedroom on the other side of the home can easily double as a home office or hobby room. The kitchen features top of the line stainless steel appliances including a double oven, granite countertops, a large island, and is open to the family room for easy entertaining. Multiple french doors off the family room lead to a large, private, fully fenced yard with plenty of room for a pool, and a half bathroom right off the family room features an exterior door, ready to accommodate your backyard retreat! There are multiple open air patios for outdoor entertaining and enjoying the lush private backyard. Lastly, an oversized 2 car garage with new hurricane impact door offers plenty of space for all your storage needs. You must see this one of a kind home just minutes from Siesta Key, popular Gulf Gate shopping, a short drive to the arts and culture of Downtown, and centrally located to everything Sarasota has to offer! *Ask your Realtor® how you can walk this property from the comfort of your home using our Interactive 3D Showcase.*
Location
State FL
County Sarasota
Community Southpointe Shores
Zoning RSF1
Rooms
Other Rooms Family Room, Formal Dining Room Separate
Interior
Interior Features Ceiling Fans(s), Stone Counters, Walk-In Closet(s)
Heating Central
Cooling Central Air
Flooring Wood
Furnishings Negotiable
Fireplace false
Appliance Dishwasher, Disposal, Dryer, Microwave, Range, Refrigerator, Solar Hot Water, Washer
Laundry Inside
Exterior
Exterior Feature Fence, French Doors, Lighting, Sliding Doors
Parking Features Driveway
Garage Spaces 2.0
Fence Vinyl, Wood
Community Features Boat Ramp, Water Access
Utilities Available BB/HS Internet Available, Electricity Connected
Amenities Available Dock, Private Boat Ramp
View Trees/Woods
Roof Type Metal
Porch Patio
Attached Garage true
Garage true
Private Pool No
Building
Lot Description Level, Paved
Story 1
Entry Level One
Foundation Slab
Lot Size Range 1/4 to less than 1/2
Sewer Septic Tank
Water Public
Architectural Style Traditional
Structure Type Stucco
New Construction false
Construction Status Appraisal,Financing,Inspections
Schools
Elementary Schools Gulf Gate Elementary
Middle Schools Brookside Middle
High Schools Riverview High
Others
Pets Allowed Yes
Senior Community No
Ownership Fee Simple
Monthly Total Fees $12
Acceptable Financing Cash, Conventional, FHA, VA Loan
Membership Fee Required Optional
Listing Terms Cash, Conventional, FHA, VA Loan
Special Listing Condition None
Read Less Info
Want to know what your home might be worth? Contact us for a FREE valuation!

Our team is ready to help you sell your home for the highest possible price ASAP

© 2024 My Florida Regional MLS DBA Stellar MLS. All Rights Reserved.
Bought with FINE PROPERTIES

"Molly's job is to find and attract mastery-based agents to the office, protect the culture, and make sure everyone is happy! "







