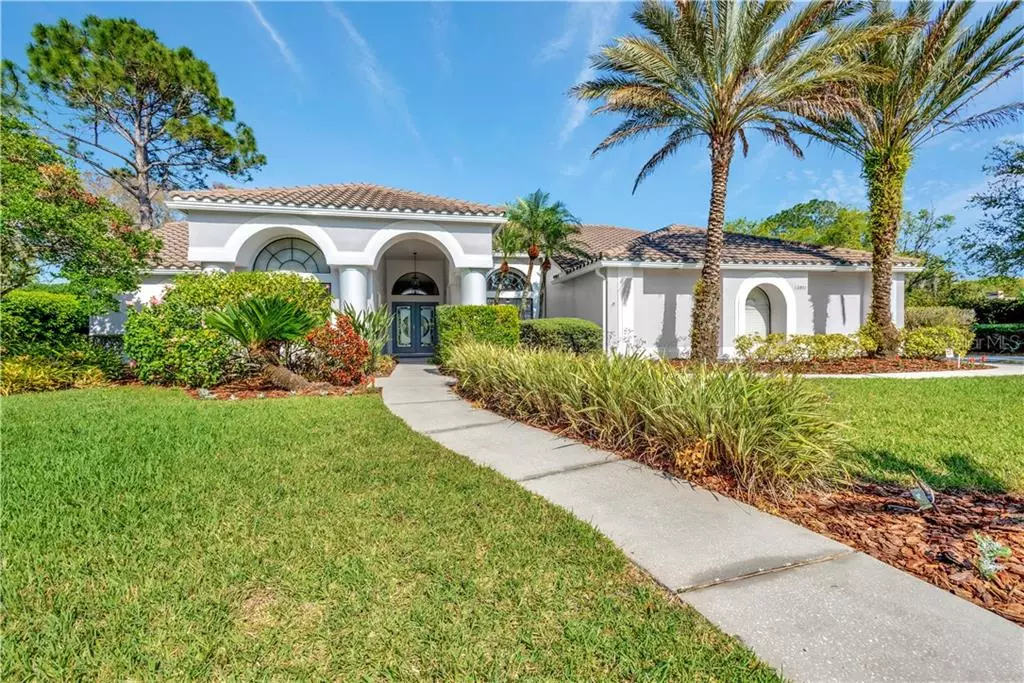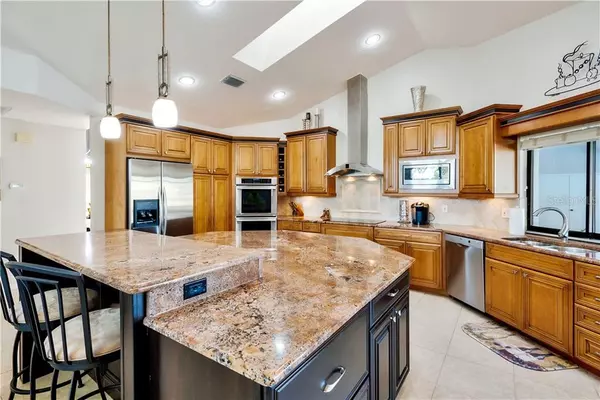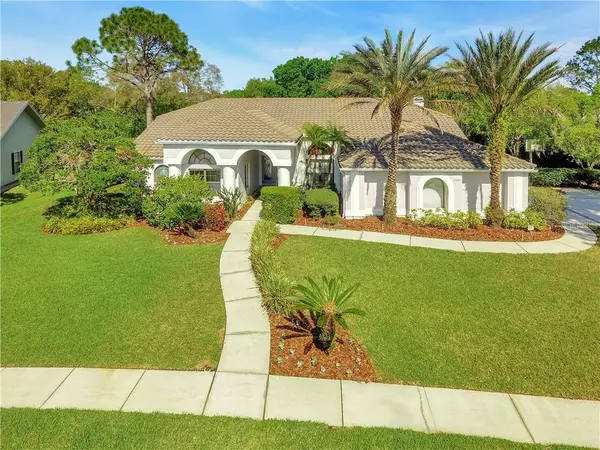$694,000
$689,000
0.7%For more information regarding the value of a property, please contact us for a free consultation.
5 Beds
4 Baths
3,374 SqFt
SOLD DATE : 04/19/2021
Key Details
Sold Price $694,000
Property Type Single Family Home
Sub Type Single Family Residence
Listing Status Sold
Purchase Type For Sale
Square Footage 3,374 sqft
Price per Sqft $205
Subdivision Village Xix Of Carrollwood Village
MLS Listing ID T3295491
Sold Date 04/19/21
Bedrooms 5
Full Baths 3
Half Baths 1
HOA Fees $43/ann
HOA Y/N Yes
Year Built 1990
Annual Tax Amount $6,105
Lot Size 0.410 Acres
Acres 0.41
Lot Dimensions 119x150
Property Description
Outstanding & desirable Diamond Head area of Carrollwood Village waterfront corner lot. Updated 5 bedrooms, 3 ½ bathrooms (split floor plan), 3 car garage + bonus room (used as an office & storage). 3,374 square feet with lots of windows for tons of natural light, an open concept gourmet kitchen and abundance of wood cabinets and extra-large granite Top Island, all bathrooms remodeled. New pool pavers & screened patio, wood burning fireplace, and a long list of upgrades. Roof is about 10 years old. Located close to shopping, golf course, and major roadways for easy access to airports and beaches See Virtual Tour https://youriguide.com/13801_khilani_ct_tampa_fl/
Location
State FL
County Hillsborough
Community Village Xix Of Carrollwood Village
Zoning PD
Rooms
Other Rooms Attic, Bonus Room
Interior
Interior Features Ceiling Fans(s), Crown Molding, Eat-in Kitchen, High Ceilings, Kitchen/Family Room Combo, Living Room/Dining Room Combo, Open Floorplan, Skylight(s), Split Bedroom, Stone Counters, Thermostat, Vaulted Ceiling(s), Walk-In Closet(s)
Heating Central, Electric
Cooling Central Air
Flooring Carpet, Tile, Travertine, Wood
Fireplaces Type Wood Burning
Fireplace true
Appliance Built-In Oven, Cooktop, Dishwasher, Disposal, Microwave, Range Hood, Refrigerator, Water Softener
Laundry Inside, Laundry Room
Exterior
Exterior Feature Irrigation System, Outdoor Shower, Storage
Parking Features Garage Door Opener, Ground Level
Garage Spaces 3.0
Pool Heated, In Ground, Screen Enclosure
Community Features Irrigation-Reclaimed Water, Park, Playground, Tennis Courts, Waterfront
Utilities Available Cable Available, Cable Connected, Electricity Connected, Fiber Optics, Phone Available, Propane, Sewer Connected, Street Lights, Underground Utilities, Water Connected
Amenities Available Basketball Court, Maintenance, Playground, Tennis Court(s)
Waterfront Description Pond
View Y/N 1
Water Access 1
Water Access Desc Pond
View Garden, Pool, Water
Roof Type Tile
Porch Enclosed, Screened
Attached Garage true
Garage true
Private Pool Yes
Building
Story 1
Entry Level One
Foundation Slab
Lot Size Range 1/4 to less than 1/2
Sewer Public Sewer
Water Public
Architectural Style Contemporary
Structure Type Block,Stucco
New Construction false
Schools
Elementary Schools Essrig-Hb
Middle Schools Hill-Hb
High Schools Gaither-Hb
Others
Pets Allowed Yes
HOA Fee Include Maintenance Grounds,Security
Senior Community No
Ownership Fee Simple
Monthly Total Fees $43
Acceptable Financing Cash, Conventional, FHA, VA Loan
Membership Fee Required Required
Listing Terms Cash, Conventional, FHA, VA Loan
Special Listing Condition None
Read Less Info
Want to know what your home might be worth? Contact us for a FREE valuation!

Our team is ready to help you sell your home for the highest possible price ASAP

© 2024 My Florida Regional MLS DBA Stellar MLS. All Rights Reserved.
Bought with CENTURY 21 BEGGINS ENTERPRISES

"Molly's job is to find and attract mastery-based agents to the office, protect the culture, and make sure everyone is happy! "







