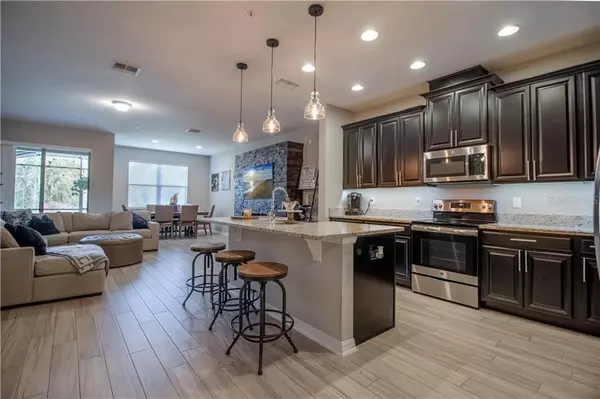$285,000
$278,000
2.5%For more information regarding the value of a property, please contact us for a free consultation.
3 Beds
3 Baths
1,871 SqFt
SOLD DATE : 03/01/2021
Key Details
Sold Price $285,000
Property Type Townhouse
Sub Type Townhouse
Listing Status Sold
Purchase Type For Sale
Square Footage 1,871 sqft
Price per Sqft $152
Subdivision Econ Lndg Ph 2
MLS Listing ID O5917813
Sold Date 03/01/21
Bedrooms 3
Full Baths 2
Half Baths 1
Construction Status Financing
HOA Fees $192/mo
HOA Y/N Yes
Year Built 2017
Annual Tax Amount $3,467
Lot Size 2,178 Sqft
Acres 0.05
Property Description
If you are looking for a NEWER TownHome with NO REAR NEIGHBORS, then this is the one for YOU! Built in 2017 this home features 3 bedrooms, 2.5 bathrooms and a 1-car garage. Comes with a garage door opener, key-less entry, and a wide paved driveway. It features an open concept Great Room/Kitchen combination with a powder bath and beautiful 6" x 36" tile throughout the first floor. With a nice touch, a built-in Gallery Wall creates an impeccable statement that can hold up to a 75'' television. Below you will LOVE the electric fireplace which creates the best aesthetic for the living area anytime of any day. The kitchen comes well equipped with lots of storage with 42" Scottsdale Maple Espresso" cabinets topped with small cove crown molding, under cabinet LED lighting, and beautiful "Giallo Ornamental Light ." Granite kitchen counter-tops give wonderful contrast to the dark cabinets and GE stainless steel appliances. A center kitchen island with seating for 4 completes this showcase kitchen! This home's massive great room and adjacent covered patio with extended lanai offers a wonderful space for company and family time. No rear neighbors, privacy, and a beautiful conservation, including a peaceful creek. The 2nd floor with its 9 ft ceilings, offers additional living space at an open LOFT AREA; perfect for working from home or home schooling! The secondary bedrooms and a full bath with cultured marble vanity. This home's large Master Bedroom retreat has a huge walk in closet, luxury Master Bath featuring dual sinks with "Giallo Ornamental Light" granite countertops, a garden bathtub. This will not last long book your showing today!!!!
Location
State FL
County Orange
Community Econ Lndg Ph 2
Zoning P-D
Interior
Interior Features Built-in Features, Ceiling Fans(s), Eat-in Kitchen, High Ceilings, Kitchen/Family Room Combo, Open Floorplan, Thermostat, Walk-In Closet(s)
Heating Central, Electric
Cooling Central Air
Flooring Carpet, Tile
Fireplace false
Appliance Dishwasher, Dryer, Range Hood, Refrigerator, Washer
Exterior
Exterior Feature Sidewalk, Sliding Doors
Garage Spaces 1.0
Community Features Deed Restrictions, Park, Playground, Pool, Sidewalks
Utilities Available Cable Available, Electricity Available, Public, Sewer Available, Street Lights, Water Available
View Y/N 1
View Water
Roof Type Shingle
Attached Garage true
Garage true
Private Pool No
Building
Story 2
Entry Level Two
Foundation Slab
Lot Size Range 0 to less than 1/4
Sewer Public Sewer
Water Public
Structure Type Stucco
New Construction false
Construction Status Financing
Schools
Elementary Schools Deerwood Elem (Orange Cty)
Middle Schools Liberty Middle
High Schools University High
Others
Pets Allowed Breed Restrictions
HOA Fee Include Pool,Maintenance Structure,Maintenance Grounds
Senior Community No
Pet Size Medium (36-60 Lbs.)
Ownership Fee Simple
Monthly Total Fees $192
Acceptable Financing Cash, Conventional, FHA, VA Loan
Membership Fee Required Required
Listing Terms Cash, Conventional, FHA, VA Loan
Special Listing Condition None
Read Less Info
Want to know what your home might be worth? Contact us for a FREE valuation!

Our team is ready to help you sell your home for the highest possible price ASAP

© 2024 My Florida Regional MLS DBA Stellar MLS. All Rights Reserved.
Bought with ONE STOP SERVICE REALTY INC

"Molly's job is to find and attract mastery-based agents to the office, protect the culture, and make sure everyone is happy! "







