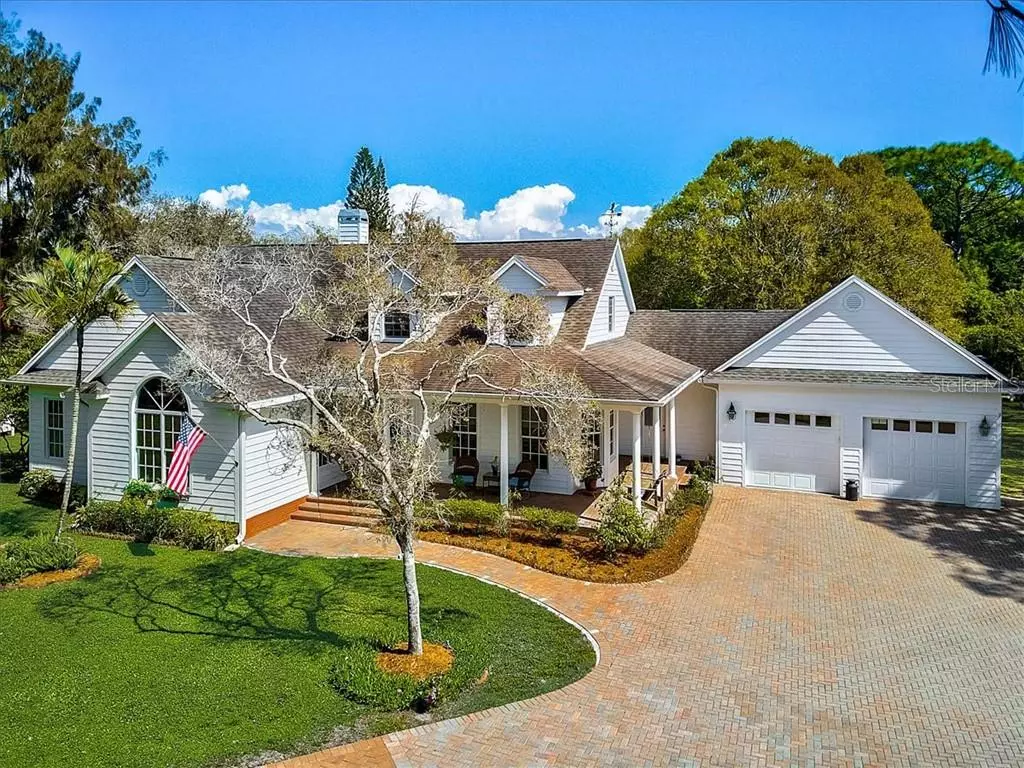$940,000
$940,000
For more information regarding the value of a property, please contact us for a free consultation.
4 Beds
4 Baths
3,751 SqFt
SOLD DATE : 04/02/2021
Key Details
Sold Price $940,000
Property Type Single Family Home
Sub Type Single Family Residence
Listing Status Sold
Purchase Type For Sale
Square Footage 3,751 sqft
Price per Sqft $250
Subdivision Manasota Land & Timber Co
MLS Listing ID N6114003
Sold Date 04/02/21
Bedrooms 4
Full Baths 3
Half Baths 1
HOA Y/N No
Year Built 2002
Annual Tax Amount $5,749
Lot Size 2.580 Acres
Acres 2.58
Property Description
A Magnificent home on 2.54 Acres and only 1.5 miles to Manasota beach and Boat launch. This is a custom built home Engineered with Heavy gauge metal Frame Exterior and hardy plank cement board. All the Exterior walls have R-19 Insulation and Attic has R-30 and Radiant Barrier along with two large walk-in Attic spaces for storage. The Roof has even been Upgraded to 40 year shingles. When you pull up to the property you will see over 7,000 Sq. Ft. of a circle paver driveway and a separate 3 bay detached garage. The garage features a 12 Ft. bay door to accommodate a Motorhome , Boat or you can stack your cars with the 13ft.-6" ceilings and a half bath located in garage. It gets even better with a 600 Sq. Ft. Apartment upstairs w/a full bath and Kitchenette. lets work our way towards the home. A Beautiful Meandering butterfly garden, mature Trees greats you up to the Wraparound 8 Ft. wide front porch. A Irrigation system with a separate pump takes care of the Landscape. Entering the home will Amaze you with Quality and style. From the Arched Entry to the 10ft, ceiling's . Even the Attached oversized 2 1/2 car garage has 10ft ceiling w/pull down Attic stairs & built in cabinets. Lets go back to the Inside. 5 1/4" 3 step baseboards, 8 ft. solid core doors w/4" ball bearing hinges, Season shield double hung tinted windows, 5 ply maple plank wood flooring, Gas fireplace w/electric start, Special Order Embossed drywall panels in dining walls soffits and stairs, central vacuum on both floors. A large Office w/double arched window, custom built in desk, file cabinets & entire wall of cabinets special order Corian solid surface counter tops. The guest bedrooms and bath as expected are top notch w/ solid maple and granite. The large master bedroom & bath feature walk in shower, jacuzzi tub, double vanity and custom solid maple cabinetry & granite counters. The master closet a wife's dream. The Kitchen is open to the great room and breakfast nook overlooking the pool with a Island with a prep sink, solid maple cabinetry w/ premier granite counters. The great room is self Explanatory from the pictures with the fireplace and overlooking the pool and private back yard. Speaking of the pool and back yard. The large lanai overlooks the screened in heated pool w/Planter, fountains and new Diamond Brite finish. The list keeps going however not Enough space to describe it all. 776 to Manasota Beach Rd. At first bend in Rd turn Rt on Belvedere then Mediate Rt on S. Miami. Home is end of Rd. Make your Appointment to see soon. Simply Remarkable home.
Location
State FL
County Sarasota
Community Manasota Land & Timber Co
Zoning RE2
Rooms
Other Rooms Attic, Bonus Room, Den/Library/Office, Florida Room, Great Room, Inside Utility, Storage Rooms
Interior
Interior Features Built-in Features, Ceiling Fans(s), Central Vaccum, Eat-in Kitchen, High Ceilings, Kitchen/Family Room Combo, Open Floorplan, Solid Surface Counters, Solid Wood Cabinets, Split Bedroom, Stone Counters, Thermostat, Tray Ceiling(s), Walk-In Closet(s), Window Treatments
Heating Electric, Propane
Cooling Central Air, Mini-Split Unit(s)
Flooring Carpet, Wood
Fireplace true
Appliance Dishwasher, Disposal, Dryer, Electric Water Heater, Exhaust Fan, Microwave, Range, Refrigerator, Washer
Exterior
Exterior Feature Irrigation System, Lighting
Parking Features Circular Driveway, Garage Door Opener, RV Garage, Tandem
Garage Spaces 5.0
Pool Gunite, In Ground, Screen Enclosure
Utilities Available Cable Connected, Electricity Connected
View Garden, Park/Greenbelt, Pool, Trees/Woods
Roof Type Shingle
Porch Covered, Front Porch, Patio, Porch, Rear Porch, Screened
Attached Garage true
Garage true
Private Pool Yes
Building
Lot Description Flood Insurance Required, In County, Level, Street Dead-End
Story 2
Entry Level Two
Foundation Stem Wall
Lot Size Range 2 to less than 5
Sewer Septic Tank
Water Public
Structure Type Cement Siding,Metal Frame
New Construction false
Others
Senior Community No
Ownership Fee Simple
Special Listing Condition None
Read Less Info
Want to know what your home might be worth? Contact us for a FREE valuation!

Our team is ready to help you sell your home for the highest possible price ASAP

© 2024 My Florida Regional MLS DBA Stellar MLS. All Rights Reserved.
Bought with RE/MAX PLATINUM REALTY

"Molly's job is to find and attract mastery-based agents to the office, protect the culture, and make sure everyone is happy! "







