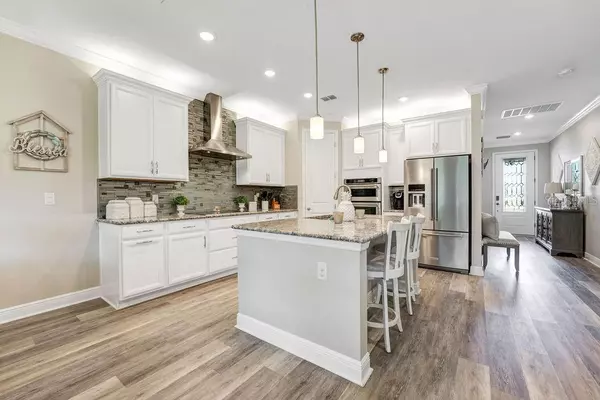$530,000
$535,000
0.9%For more information regarding the value of a property, please contact us for a free consultation.
4 Beds
4 Baths
3,085 SqFt
SOLD DATE : 04/15/2021
Key Details
Sold Price $530,000
Property Type Single Family Home
Sub Type Single Family Residence
Listing Status Sold
Purchase Type For Sale
Square Footage 3,085 sqft
Price per Sqft $171
Subdivision Heritage Oaks
MLS Listing ID O5924533
Sold Date 04/15/21
Bedrooms 4
Full Baths 4
Construction Status Financing,Inspections
HOA Fees $100/qua
HOA Y/N Yes
Year Built 2019
Annual Tax Amount $5,943
Lot Size 6,969 Sqft
Acres 0.16
Property Description
Stunning Executive 4 bedroom 4 bathroom + Office + Loft + Conservation + Water View Lot with 3,000+ square feet of living space Built in 2019 in the Heritage Oaks Subdivision located across the street from the Community Park! This dream kitchen has white cabinetry with hardware and topped with crown molding, with decorative tile backsplash including to the ceiling surrounding the range hood, stainless steel appliances including built in microwave and oven, with a large island that has bar top seating, plenty of counter space and opens to the living room. Upon entry is an office with glass paned French doors. Downstairs is a bedroom and full bathroom perfect as an in-law suite or guest area. The upstairs master bedroom is very oversized: by design a wall was removed that could be built back to create a 5th bedroom. The master bedroom also has a very large walk in closet, a tray ceiling and conservation view. The master bathroom has a dual vanity with granite countertop, garden tub, and frameless glass shower enclosure with inlay. The wood stairs with wrought iron spindles lead to a loft upstairs with a jack and jill setup with a connecting bathroom that has separate vanity bathroom sections and walk in closets. Downstairs in the living room there are two sets of oversized glass sliders (3-slider set instead of windows*) with amazing views of the partially white vinyl fenced in backyard, conservation, and pond. The extended lanai is covered, the entire width of the home, and is already plumbed for a summer kitchen. The front porch is covered and faces the community playground across the street. The home also has paver driveway with oversized 2 car garage. Builder upgrades include wood vinyl flooring, padded carpeting throughout, surround sound speakers throughout including front and back patio, cushion close dovetail drawers, 8’ doors throughout. All Builder Upgrades were over $100,000!! Other upgrades seller made include crown molding throughout, chair railing in master bedroom, custom interior paint throughout, custom wood shutters on ALL WINDOWS, rain gutters on entire home. This is truly exquisite and has been maintained meticulously, move in ready. Ask your agent for the upgrade sheet and make an appointment to see this home today!
Location
State FL
County Orange
Community Heritage Oaks
Zoning P-D
Rooms
Other Rooms Den/Library/Office, Loft
Interior
Interior Features Ceiling Fans(s), Crown Molding, Living Room/Dining Room Combo, Tray Ceiling(s), Walk-In Closet(s)
Heating Central
Cooling Central Air
Flooring Carpet, Tile, Vinyl
Fireplace false
Appliance Built-In Oven, Dishwasher, Dryer, Microwave, Refrigerator, Washer
Laundry Laundry Room, Upper Level
Exterior
Exterior Feature Fence, Irrigation System, Rain Gutters, Sidewalk, Sliding Doors
Garage Spaces 2.0
Fence Vinyl
Community Features Park, Playground
Utilities Available BB/HS Internet Available, Cable Available
Amenities Available Park, Playground
View Y/N 1
View Trees/Woods, Water
Roof Type Shingle
Porch Covered, Front Porch, Rear Porch
Attached Garage true
Garage true
Private Pool No
Building
Lot Description Conservation Area, Level, Oversized Lot
Story 2
Entry Level Two
Foundation Slab
Lot Size Range 0 to less than 1/4
Sewer Public Sewer
Water Public
Structure Type Block,Concrete,Stucco
New Construction false
Construction Status Financing,Inspections
Schools
Elementary Schools Cypress Springs Elem
Middle Schools Legacy Middle
High Schools University High
Others
Pets Allowed Yes
HOA Fee Include Maintenance Grounds,Recreational Facilities
Senior Community No
Ownership Fee Simple
Monthly Total Fees $100
Acceptable Financing Cash, Conventional, FHA, VA Loan
Membership Fee Required Required
Listing Terms Cash, Conventional, FHA, VA Loan
Special Listing Condition None
Read Less Info
Want to know what your home might be worth? Contact us for a FREE valuation!

Our team is ready to help you sell your home for the highest possible price ASAP

© 2024 My Florida Regional MLS DBA Stellar MLS. All Rights Reserved.
Bought with EXP REALTY LLC

"Molly's job is to find and attract mastery-based agents to the office, protect the culture, and make sure everyone is happy! "







