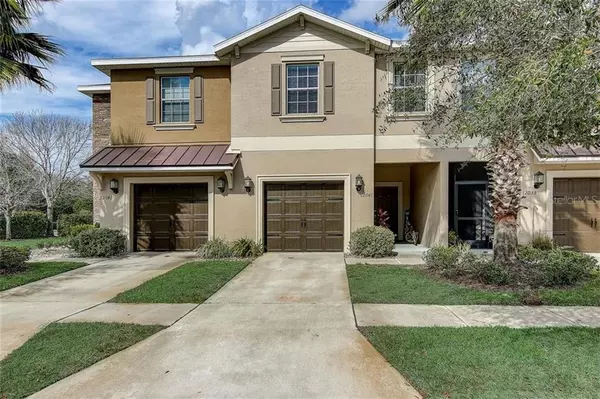$190,000
$190,000
For more information regarding the value of a property, please contact us for a free consultation.
3 Beds
3 Baths
1,666 SqFt
SOLD DATE : 04/02/2021
Key Details
Sold Price $190,000
Property Type Townhouse
Sub Type Townhouse
Listing Status Sold
Purchase Type For Sale
Square Footage 1,666 sqft
Price per Sqft $114
Subdivision Verandah Twnhms
MLS Listing ID T3290213
Sold Date 04/02/21
Bedrooms 3
Full Baths 2
Half Baths 1
Construction Status Appraisal,Financing,Inspections
HOA Fees $147/mo
HOA Y/N Yes
Year Built 2015
Annual Tax Amount $2,392
Lot Size 1,742 Sqft
Acres 0.04
Property Description
The Verandahs Town Estates is a community conveniently located near the Suncoast Parkway and US19, where residents are just a short
drive from the entire Tampa Bay Area. The community boasts a swimming pool with a large sundeck. You’ll love the proximity to the Gulf
Coast and its beaches, including Hudson Beach. Restaurants with water views, outdoor recreation areas, and several golf courses only add
to the appeal of the surrounding Hudson community. This two-story EcoSmart 1,666 square foot townhome has 3 bedrooms, two and a half
baths, and a one-car garage. An open living area downstairs features a kitchen that opens to the dining room. The three bedrooms are located
upstairs, as well as a loft area, perfect for an office or entertainment room. You will love coming home to Verandah's Town Estates.
Location
State FL
County Pasco
Community Verandah Twnhms
Zoning MPUD
Rooms
Other Rooms Inside Utility
Interior
Interior Features Attic Fan, Ceiling Fans(s), In Wall Pest System, Open Floorplan, Split Bedroom, Walk-In Closet(s)
Heating Central
Cooling Central Air
Flooring Carpet, Ceramic Tile
Furnishings Unfurnished
Fireplace false
Appliance Dishwasher, Dryer, Electric Water Heater, Exhaust Fan, Microwave, Range, Refrigerator, Washer
Laundry Inside
Exterior
Exterior Feature Sidewalk, Sliding Doors
Parking Features Driveway
Garage Spaces 1.0
Community Features Fitness Center, Gated, Pool
Utilities Available Cable Connected
Amenities Available Fitness Center, Gated, Pool, Recreation Facilities
View Garden
Roof Type Shingle
Porch Covered
Attached Garage true
Garage true
Private Pool No
Building
Lot Description In County, Sidewalk, Paved
Story 2
Entry Level Two
Foundation Slab
Lot Size Range 0 to less than 1/4
Sewer Public Sewer
Water Public
Architectural Style Contemporary
Structure Type Stucco
New Construction false
Construction Status Appraisal,Financing,Inspections
Schools
Elementary Schools Moon Lake-Po
Middle Schools Crews Lake Middle-Po
High Schools Fivay High-Po
Others
Pets Allowed Size Limit
HOA Fee Include Pool
Senior Community No
Pet Size Large (61-100 Lbs.)
Ownership Fee Simple
Monthly Total Fees $147
Acceptable Financing Cash, Conventional, FHA, VA Loan
Membership Fee Required Required
Listing Terms Cash, Conventional, FHA, VA Loan
Special Listing Condition None
Read Less Info
Want to know what your home might be worth? Contact us for a FREE valuation!

Our team is ready to help you sell your home for the highest possible price ASAP

© 2024 My Florida Regional MLS DBA Stellar MLS. All Rights Reserved.
Bought with BEX REALTY, LLC

"Molly's job is to find and attract mastery-based agents to the office, protect the culture, and make sure everyone is happy! "







