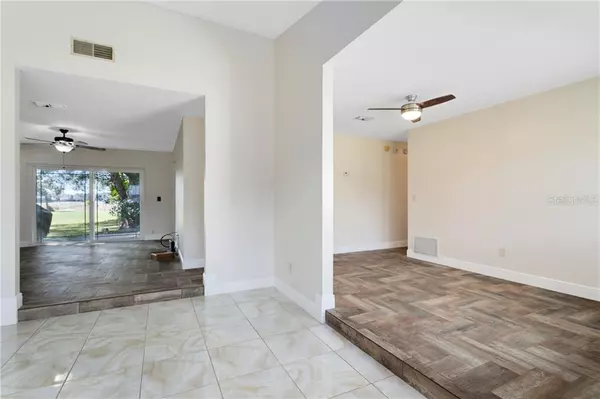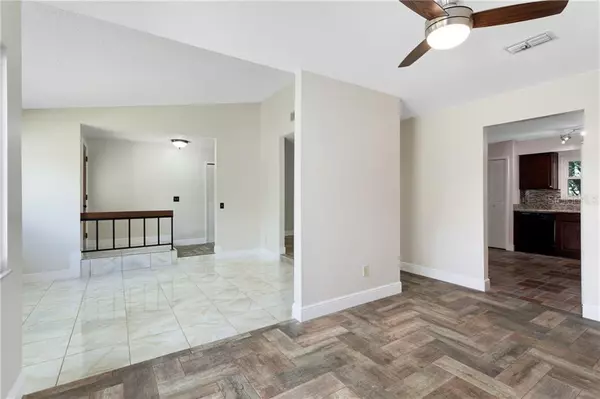$280,000
$279,900
For more information regarding the value of a property, please contact us for a free consultation.
3 Beds
2 Baths
1,612 SqFt
SOLD DATE : 03/10/2021
Key Details
Sold Price $280,000
Property Type Single Family Home
Sub Type Single Family Residence
Listing Status Sold
Purchase Type For Sale
Square Footage 1,612 sqft
Price per Sqft $173
Subdivision Sterling Park Unit 04
MLS Listing ID O5923017
Sold Date 03/10/21
Bedrooms 3
Full Baths 2
Construction Status Inspections
HOA Fees $20/ann
HOA Y/N Yes
Year Built 1981
Annual Tax Amount $1,950
Lot Size 8,712 Sqft
Acres 0.2
Property Description
https://my.matterport.com/show/?m=hceyJoaCpbE - Wow! Come see this charming and well-loved 3 bedroom, 2 bathroom, 2 car garage SPLIT FLOOR plan home in the Sterling Park/Deer Run community in Casselberry. Special highlights in this beautiful one-story block home include upgraded kitchen cabinetry with stone counters, wood-look tile throughout the entertaining spaces and bedrooms and NEW WINDOWS! This well-cared for home provides so many entertaining options with a beautiful sun-filled formal sunken living room and spacious formal dining area as well as a family room just off the kitchen. The kitchen is the heart of the home and features eat-in space and outdoor views of the mature landscaping. NEW SLIDING GLASS DOORS lead to the back patio providing that perfect place to grill out under the stars and enjoy all that fresh air! The owner’s suite features a stand up shower while the roomy secondary bedrooms share a bathroom with tub/shower combo. This perfectly located home is located in the back of the community on a quiet street and has a generous amount of space between the neighbors. Located just minutes to two Publix shopping plazas, major thoroughfares and only 10 minutes to Park Ave and 25 minutes to the center of Orlando. Roof 2010, A/C 2014 and FRESHLY PAINTED inside and out! Call today for your private showing.
Location
State FL
County Seminole
Community Sterling Park Unit 04
Zoning PUD
Rooms
Other Rooms Family Room, Formal Dining Room Separate, Formal Living Room Separate
Interior
Interior Features Ceiling Fans(s), Eat-in Kitchen, Solid Wood Cabinets, Split Bedroom, Stone Counters, Thermostat
Heating Central
Cooling Central Air
Flooring Tile
Fireplace false
Appliance Dishwasher, Range, Refrigerator
Laundry In Garage
Exterior
Exterior Feature Sliding Doors
Garage Spaces 2.0
Community Features Playground, Sidewalks
Utilities Available Public
View Trees/Woods
Roof Type Shingle
Porch Patio
Attached Garage true
Garage true
Private Pool No
Building
Lot Description In County
Entry Level One
Foundation Slab
Lot Size Range 0 to less than 1/4
Sewer Public Sewer
Water Public
Architectural Style Ranch
Structure Type Block
New Construction false
Construction Status Inspections
Schools
Elementary Schools Sterling Park Elementary
Middle Schools South Seminole Middle
High Schools Lake Howell High
Others
Pets Allowed No
Senior Community No
Ownership Fee Simple
Monthly Total Fees $20
Acceptable Financing Cash, Conventional, FHA, VA Loan
Membership Fee Required Required
Listing Terms Cash, Conventional, FHA, VA Loan
Special Listing Condition None
Read Less Info
Want to know what your home might be worth? Contact us for a FREE valuation!

Our team is ready to help you sell your home for the highest possible price ASAP

© 2024 My Florida Regional MLS DBA Stellar MLS. All Rights Reserved.
Bought with THE SHOP REAL ESTATE CO.

"Molly's job is to find and attract mastery-based agents to the office, protect the culture, and make sure everyone is happy! "







