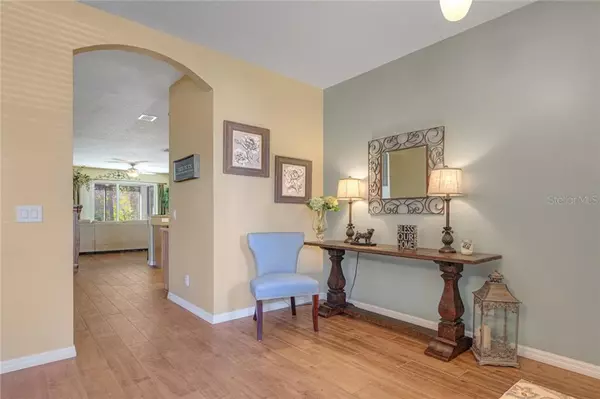$259,900
$264,900
1.9%For more information regarding the value of a property, please contact us for a free consultation.
3 Beds
2 Baths
1,786 SqFt
SOLD DATE : 03/15/2021
Key Details
Sold Price $259,900
Property Type Single Family Home
Sub Type Single Family Residence
Listing Status Sold
Purchase Type For Sale
Square Footage 1,786 sqft
Price per Sqft $145
Subdivision Saddlebrook Sub
MLS Listing ID V4917323
Sold Date 03/15/21
Bedrooms 3
Full Baths 2
Construction Status Financing
HOA Fees $105/qua
HOA Y/N Yes
Year Built 2009
Annual Tax Amount $2,278
Lot Size 0.280 Acres
Acres 0.28
Lot Dimensions 72x167
Property Description
This lovingly cared for home is located in the best subdivision in DeLand! With a small town charm, great location and amenities, what's not to love. This is a true family oriented subdivision! The community pool and playground keep everyone entertained close to home. This modern, solid concrete block home is located at the end of the cul de sac for minimal traffic. The homes split plan layout adds to the family requirements. Formal dining room, under air laundry room and a screened in lanai are just a few of the bonuses with this beauty. All this located with easy access to I-4, International Speedway and shopping just around the corner. The beach is 25 minutes, the St. Johns River 10 minutes, Disney is 40 minutes and the list goes on. There is something for everyone no matter your leisure, sport or entertainment preference in the area. Don't let this one slip by!
Location
State FL
County Volusia
Community Saddlebrook Sub
Zoning RPUD
Interior
Interior Features High Ceilings, Open Floorplan, Solid Surface Counters, Solid Wood Cabinets, Split Bedroom
Heating Central
Cooling Central Air
Flooring Carpet, Ceramic Tile
Fireplace false
Appliance Dishwasher, Electric Water Heater, Microwave, Range, Refrigerator
Exterior
Exterior Feature Sidewalk
Garage Spaces 2.0
Community Features Playground, Pool, Sidewalks
Utilities Available Cable Available, Electricity Connected
Amenities Available Playground, Pool
Roof Type Shingle
Attached Garage true
Garage true
Private Pool No
Building
Entry Level One
Foundation Slab
Lot Size Range 1/4 to less than 1/2
Sewer Public Sewer
Water Public
Structure Type Block
New Construction false
Construction Status Financing
Others
Pets Allowed Yes
Senior Community No
Ownership Fee Simple
Monthly Total Fees $105
Acceptable Financing Cash, Conventional, FHA, VA Loan
Membership Fee Required Required
Listing Terms Cash, Conventional, FHA, VA Loan
Special Listing Condition None
Read Less Info
Want to know what your home might be worth? Contact us for a FREE valuation!

Our team is ready to help you sell your home for the highest possible price ASAP

© 2024 My Florida Regional MLS DBA Stellar MLS. All Rights Reserved.
Bought with STELLAR NON-MEMBER OFFICE

"Molly's job is to find and attract mastery-based agents to the office, protect the culture, and make sure everyone is happy! "







