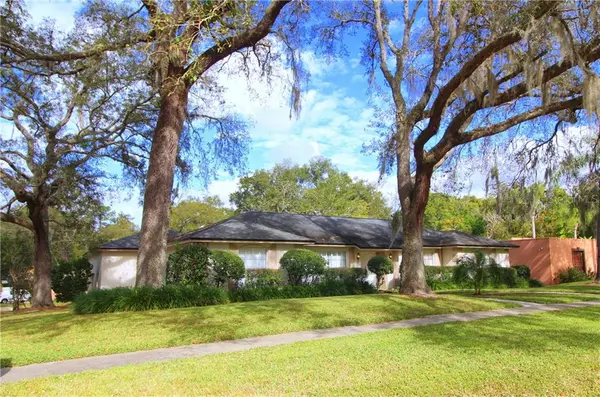$268,500
$275,000
2.4%For more information regarding the value of a property, please contact us for a free consultation.
3 Beds
3 Baths
2,038 SqFt
SOLD DATE : 01/12/2021
Key Details
Sold Price $268,500
Property Type Single Family Home
Sub Type Single Family Residence
Listing Status Sold
Purchase Type For Sale
Square Footage 2,038 sqft
Price per Sqft $131
Subdivision Apple Valley
MLS Listing ID O5913794
Sold Date 01/12/21
Bedrooms 3
Full Baths 3
Construction Status Inspections
HOA Y/N No
Year Built 1970
Annual Tax Amount $2,958
Lot Size 0.360 Acres
Acres 0.36
Property Description
Vintage Florida Ranch in desirable Seminole County on an oversized corner lot. So many great Mature Oaks. Character throughout. Not a cookie cutter home. Huge backyard that is across from the neighborhood playground. 3/3 with a wood burning brick fireplace as the focal point. Split bedroom plan with OVERSIZED Garage with super high ceilings. Long porch that is off the family room. French doors with the blinds built inside the glass open to the porch. Live in the house for now while you transform it with your HGTV skills into a true showplace. Freshly painted exterior with copper wiring and an updated electrical panel. Split bedroom plan. Larger Laundry room inside that opens to the garage and porch. Wood Cabinets in the kitchen with so many options for a remodel. Close in location in the Heart of Altamonte with EZ access to I-4. Uptown Altamonte, close to 434 and 436. LOCATION!
Location
State FL
County Seminole
Community Apple Valley
Zoning R-1AA
Rooms
Other Rooms Attic, Family Room, Inside Utility
Interior
Interior Features Ceiling Fans(s), Eat-in Kitchen
Heating Central, Electric
Cooling Central Air
Flooring Carpet, Ceramic Tile
Fireplaces Type Family Room, Wood Burning
Furnishings Unfurnished
Fireplace true
Appliance Dishwasher, Disposal, Exhaust Fan, Microwave, Range, Refrigerator
Laundry Inside, Laundry Room
Exterior
Exterior Feature French Doors, Sidewalk
Parking Features Garage Door Opener, Garage Faces Side, Oversized
Garage Spaces 2.0
Community Features Playground
Utilities Available BB/HS Internet Available, Cable Available, Electricity Connected, Natural Gas Available, Public, Sewer Connected, Water Connected
View Park/Greenbelt
Roof Type Shingle
Porch Covered, Rear Porch, Screened
Attached Garage true
Garage true
Private Pool No
Building
Lot Description Cleared, Corner Lot, City Limits, Sidewalk, Paved
Story 1
Entry Level One
Foundation Slab
Lot Size Range 1/4 to less than 1/2
Sewer Public Sewer
Water Public
Architectural Style Ranch
Structure Type Block,Stucco
New Construction false
Construction Status Inspections
Schools
Elementary Schools Spring Lake Elementary
Middle Schools Milwee Middle
High Schools Lyman High
Others
Pets Allowed Yes
Senior Community No
Ownership Fee Simple
Acceptable Financing Cash, Conventional
Listing Terms Cash, Conventional
Special Listing Condition None
Read Less Info
Want to know what your home might be worth? Contact us for a FREE valuation!

Our team is ready to help you sell your home for the highest possible price ASAP

© 2025 My Florida Regional MLS DBA Stellar MLS. All Rights Reserved.
Bought with LEMONTREE REALTY LLC
"Molly's job is to find and attract mastery-based agents to the office, protect the culture, and make sure everyone is happy! "







