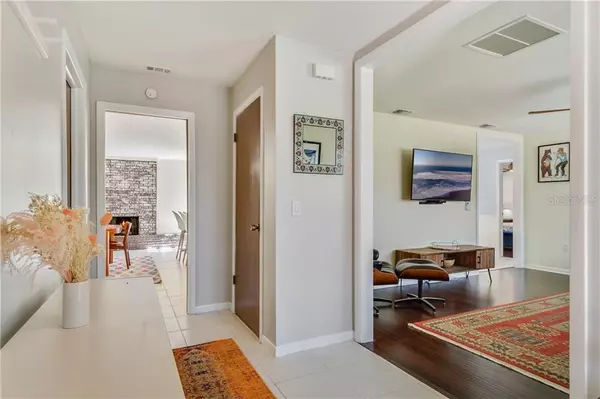$441,000
$439,900
0.3%For more information regarding the value of a property, please contact us for a free consultation.
4 Beds
2 Baths
2,294 SqFt
SOLD DATE : 02/05/2021
Key Details
Sold Price $441,000
Property Type Single Family Home
Sub Type Single Family Residence
Listing Status Sold
Purchase Type For Sale
Square Footage 2,294 sqft
Price per Sqft $192
Subdivision Golfside Sec 03
MLS Listing ID O5913610
Sold Date 02/05/21
Bedrooms 4
Full Baths 2
Construction Status Appraisal,Financing,Inspections
HOA Y/N No
Year Built 1977
Annual Tax Amount $3,959
Lot Size 10,018 Sqft
Acres 0.23
Property Description
Welcome to the Winter Park, with beautiful tree-lined streets and the mailman that delivers to your door! Located directly across the street from Winter Pines Golf Club, nearby Cady Way Pool, Park and Trails, Center for Health and Wellbeing, Ward Park and Showalter Fields, and Winter Park Advent Health Hospital. As you walk up the driveway you are immediately greeted by the front porch with plenty of room for a pair of rocking chairs or a bench. A solid wood front door welcomes you into the natural lit foyer and to the right is where you will find the LARGE LIVING ROOM complete with large windows, beautiful floors and new ceiling fan. Also from the foyer you can access the garage or enter the family room/ kitchen combo. As you continue through the living room you can see the formal dining room (currently being used as a playroom, also could be a great home office space as well) that has fresh NEW paint, tile flooring and a NEW light fixture. Off of the dining area is the large master bedroom with TWO OVERSIZED WALK IN CLOSETS and a completely remodeled MASTER BATH. Master Bath features DUAL WOOD VANITIES, extra storage and a bright shower. Also off of the dining room you can assess the RENOVATED KITCHEN. All appliances were replaced in 2017 and a GAS RANGE was added. The kitchen also has beautiful GRANITE countertops, white wood cabinets with new hardware and rROLL OUT drawers inside, recessed lighting and NEW PENDANT LIGHTING the breakfast bar. The kitchen also features a large peninsula/ breakfast bar that is perfect for several bar stools. The SECOND LIVING ROOM is currently being used as a large dining room is right off the kitchen and features a gorgeous brick WOOD BURNING FIREPLACE, STUNNING light fixtures and FRENCH DOORS. This room is big enough to meet all of your needs and very versatile. The beautiful french doors which lead to the HUGE fenced in backyard. The new deck, patio and pergola is large and perfect for entertaining family and friends. Down the hall you will find TWO generously sized hall closets for storage and linens. This hallway leads you to the completely REMODELED SECOND bathroom with DUAL SINKS, decorative tile, bathtub and outdoor access if you were to add a pool outback in the future. Through out the home you will notice many upgraded features such as: NEW WINDOWS, NEW CEILING FANS AND LIGHT FIXTURES and NEW INTERIOR PAINT. This SPRAWLING FLOOR PLAN offers tons of natural light, a great floor plan that is flexible to meet all of your needs, plenty of storage and functionality. Dont forget, this home features an oversized interior laundry room and spacious TWO car garage. You won't want to miss the opportunity to see this beautiful Winter Park GEM!
Roof: 2011, Re-Plumbed: 2017, HVAC: 2002, Termite Bond
Location
State FL
County Orange
Community Golfside Sec 03
Zoning R-1A
Rooms
Other Rooms Family Room, Inside Utility
Interior
Interior Features Ceiling Fans(s), Eat-in Kitchen, Kitchen/Family Room Combo, Open Floorplan, Split Bedroom, Stone Counters, Thermostat, Walk-In Closet(s)
Heating Central
Cooling Central Air
Flooring Ceramic Tile, Laminate, Tile, Wood
Fireplaces Type Family Room, Other
Fireplace true
Appliance Dishwasher, Microwave, Range, Refrigerator
Laundry Inside
Exterior
Exterior Feature Fence, Lighting, Other, Sidewalk
Parking Features Driveway, On Street, Oversized
Garage Spaces 2.0
Fence Vinyl, Wood
Community Features Golf Carts OK, Golf, Park, Playground, Pool, Sidewalks, Tennis Courts
Utilities Available Cable Available, Cable Connected, Electricity Available, Electricity Connected, Propane, Sewer Connected, Water Connected
Roof Type Shingle
Porch Covered, Deck, Front Porch, Patio, Rear Porch
Attached Garage true
Garage true
Private Pool No
Building
Lot Description City Limits, Level, Near Golf Course, Sidewalk, Paved
Entry Level One
Foundation Slab
Lot Size Range 0 to less than 1/4
Sewer Public Sewer
Water Public
Structure Type Block
New Construction false
Construction Status Appraisal,Financing,Inspections
Schools
Elementary Schools Brookshire Elem
Middle Schools Glenridge Middle
High Schools Winter Park High
Others
Pets Allowed Yes
Senior Community No
Ownership Fee Simple
Acceptable Financing Cash, Conventional, FHA, VA Loan
Listing Terms Cash, Conventional, FHA, VA Loan
Special Listing Condition None
Read Less Info
Want to know what your home might be worth? Contact us for a FREE valuation!

Our team is ready to help you sell your home for the highest possible price ASAP

© 2024 My Florida Regional MLS DBA Stellar MLS. All Rights Reserved.
Bought with BHHS FLORIDA REALTY

"Molly's job is to find and attract mastery-based agents to the office, protect the culture, and make sure everyone is happy! "







