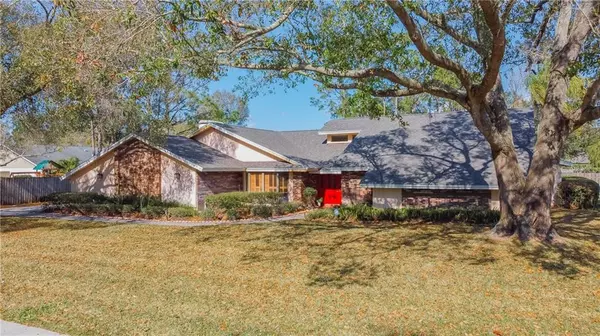$575,000
$585,000
1.7%For more information regarding the value of a property, please contact us for a free consultation.
4 Beds
3 Baths
3,210 SqFt
SOLD DATE : 03/01/2021
Key Details
Sold Price $575,000
Property Type Single Family Home
Sub Type Single Family Residence
Listing Status Sold
Purchase Type For Sale
Square Footage 3,210 sqft
Price per Sqft $179
Subdivision Village Xx Unit 1 Of Carrollwo
MLS Listing ID T3284689
Sold Date 03/01/21
Bedrooms 4
Full Baths 3
Construction Status Appraisal,Financing,Inspections
HOA Fees $43/ann
HOA Y/N Yes
Year Built 1984
Annual Tax Amount $5,359
Lot Size 0.500 Acres
Acres 0.5
Property Description
Welcome Home! This home is located in Phase III, in the community of Diamond Head in Carrollwood Village. Properties in this community are on over-sized lots with plenty of privacy! This property has nearly a ½ acre. This home is a 4/3 split-plan. One of the bedrooms and full bath can be used for guest, mother-in-law or office. Home boast cathedral ceilings with wood beam accents in Great Room and Master bedroom. Master bedroom has walk-in closest, large en-suite, sunken garden tub, large walk-in shower and bidet. Formal Living and Dining Rooms leads to Great Room and Kitchen. Kitchen has sit down center island, granite counters, real wood cabinets, self close drawers, built in ovens, 1 convection oven and 1 that can be used as an oven or microwave. Kitchen has sliding pass through window to lanai. Great Room has a stone fireplace, built-in bookcases, granite-topped desk with cabinets. It is spacious enough to add a dinette table with chairs between sit down island and Great Room. Separate laundry room with sink. One of the full bath doubles as a Pool Bath. 4 bedrooms, kitchen, formal living and Kitchen/Great Room include sliding glass doors that lead to screened in pool area. 2-car garage with private entry door on side of home. This home has a large screened-in lanai with pool, and plenty of room for entertaining. Outside Mini Kitchen with sink, cabinets and sit-down bar area. New roof December 2020 with warranty. Two AC units - 1 is approximately 1 1/2 year and the other approximately 4 years. Carrollwood Village is known for its 3 spacious parks, two parks w/tennis courts, and the newest Park in West Village skate pump track with adult Courses, Boardwalk & Fishing Pier Arboretum, Soccer Fields, Cooling Fountains and Tennis/Pickle Ball Courts. In addition, Carrollwood Country Club, Cultural Center, Monthly Farmers Market and shops in Village.
Location
State FL
County Hillsborough
Community Village Xx Unit 1 Of Carrollwo
Zoning PD
Rooms
Other Rooms Formal Dining Room Separate, Formal Living Room Separate, Great Room
Interior
Interior Features Built-in Features, Cathedral Ceiling(s), Ceiling Fans(s), High Ceilings, Kitchen/Family Room Combo, Skylight(s), Solid Wood Cabinets, Split Bedroom, Stone Counters, Vaulted Ceiling(s), Walk-In Closet(s), Window Treatments
Heating Central
Cooling Central Air
Flooring Carpet, Laminate, Travertine
Fireplaces Type Wood Burning
Furnishings Unfurnished
Fireplace true
Appliance Built-In Oven, Convection Oven, Dishwasher, Disposal, Freezer, Ice Maker, Microwave
Laundry Inside, Laundry Room
Exterior
Exterior Feature Fence, Lighting, Sauna, Sidewalk, Sliding Doors, Sprinkler Metered
Parking Features Curb Parking, Driveway, Garage Faces Side, On Street, Parking Pad
Garage Spaces 2.0
Fence Wood
Pool Deck, In Ground, Lighting, Outside Bath Access, Pool Sweep, Screen Enclosure
Community Features Deed Restrictions, Golf Carts OK, Park, Playground, Sidewalks, Tennis Courts
Utilities Available Cable Available, Electricity Connected, Public
Roof Type Shingle
Porch Screened
Attached Garage true
Garage true
Private Pool Yes
Building
Lot Description Oversized Lot, Sidewalk, Paved
Entry Level One
Foundation Slab
Lot Size Range 1/2 to less than 1
Sewer Public Sewer
Water Public
Structure Type Block,Stucco
New Construction false
Construction Status Appraisal,Financing,Inspections
Schools
Elementary Schools Essrig-Hb
Middle Schools Hill-Hb
High Schools Gaither-Hb
Others
Pets Allowed No
HOA Fee Include Common Area Taxes,Security
Senior Community No
Ownership Fee Simple
Monthly Total Fees $43
Acceptable Financing Cash, Conventional, VA Loan
Membership Fee Required Required
Listing Terms Cash, Conventional, VA Loan
Special Listing Condition None
Read Less Info
Want to know what your home might be worth? Contact us for a FREE valuation!

Our team is ready to help you sell your home for the highest possible price ASAP

© 2025 My Florida Regional MLS DBA Stellar MLS. All Rights Reserved.
Bought with MIHARA & ASSOCIATES INC.
"Molly's job is to find and attract mastery-based agents to the office, protect the culture, and make sure everyone is happy! "







