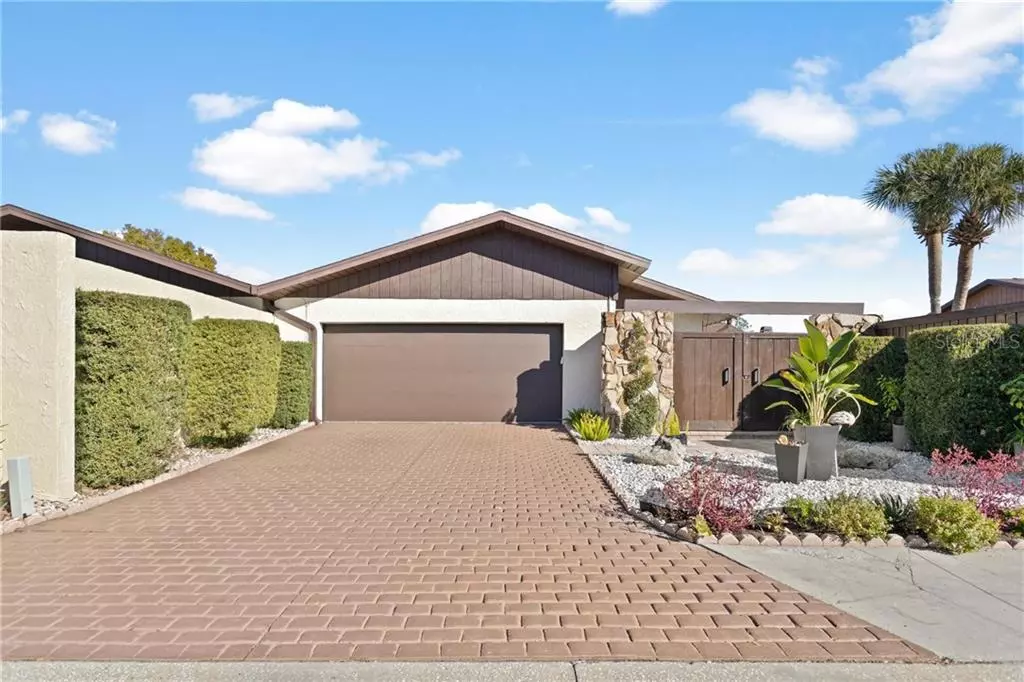$430,000
$445,000
3.4%For more information regarding the value of a property, please contact us for a free consultation.
3 Beds
3 Baths
2,024 SqFt
SOLD DATE : 01/25/2021
Key Details
Sold Price $430,000
Property Type Single Family Home
Sub Type Single Family Residence
Listing Status Sold
Purchase Type For Sale
Square Footage 2,024 sqft
Price per Sqft $212
Subdivision Village Vi Of Carrollwood Vill
MLS Listing ID U8108289
Sold Date 01/25/21
Bedrooms 3
Full Baths 2
Half Baths 1
Construction Status Appraisal,Financing,Inspections,Other Contract Contingencies
HOA Fees $46/ann
HOA Y/N Yes
Year Built 1984
Annual Tax Amount $3,759
Lot Size 6,098 Sqft
Acres 0.14
Lot Dimensions 62x100
Property Description
Rare to the market!!! Updated 3 bedroom 2 1/2 bath with the larger floor plan in the highly sought after Avista neighborhood within Carrollwood Village Phase 2. This home has a split floor plan with most rooms opening up to the pool in the courtyard. All homes in Avista are surrounded by 7 foot walls for privacy but very close to shopping, parks and restaurants including the Carrollwood Village Park less than half a mile away that has a splash park, walking trails around the water, small/large dog park, outdoor fitness stations, picnic areas, skate park and neighboring basketball courts, tennis courts, and pickle ball courts. This home has a kitchen with plenty of cabinets for storage along with an eat in kitchen and another designated dining room. The master bath, master bedroom, half bath, kitchen, living room, and laundry room open up to the pool courtyard for convenience. Updates included are 4 Ton 15 Seer Air Conditioner 10/2019, Roof Permit 01/2010, Garage Door 12/2019, Master Bath Renovation 07/2020, Flooring 10/2019, Fireplace Updated 04/2020, Half Bath Updated 03/2020, Second Bath Updated 12/2020, Pool Pebble Tec Resurfaced, Tile, Light 12/2019, Popcorn Ceilings Scraped 10/2019, Refrigerator And Dishwasher 04/2020.
Location
State FL
County Hillsborough
Community Village Vi Of Carrollwood Vill
Zoning PD
Rooms
Other Rooms Formal Dining Room Separate
Interior
Interior Features Ceiling Fans(s), Living Room/Dining Room Combo, Open Floorplan, Solid Surface Counters, Split Bedroom, Thermostat, Vaulted Ceiling(s), Walk-In Closet(s)
Heating Central
Cooling Central Air
Flooring Carpet, Marble, Vinyl
Fireplaces Type Living Room, Wood Burning
Furnishings Negotiable
Fireplace true
Appliance Built-In Oven, Cooktop, Dishwasher, Dryer, Electric Water Heater, Kitchen Reverse Osmosis System, Microwave, Refrigerator, Washer
Laundry Inside, Laundry Room
Exterior
Exterior Feature Fence, Lighting, Sidewalk
Parking Features Garage Door Opener, Off Street
Garage Spaces 2.0
Fence Masonry
Pool Auto Cleaner, Gunite, In Ground, Lighting, Outside Bath Access, Pool Sweep, Tile
Community Features Buyer Approval Required, Deed Restrictions, Golf Carts OK, Golf, Playground, Pool, Racquetball, Sidewalks, Tennis Courts
Utilities Available Electricity Connected, Fiber Optics, Public, Street Lights, Water Connected
Amenities Available Basketball Court, Clubhouse, Golf Course, Playground, Security, Tennis Court(s)
Roof Type Built-Up,Shingle
Attached Garage true
Garage true
Private Pool Yes
Building
Lot Description In County, Level, Near Golf Course, Sidewalk, Paved
Story 1
Entry Level One
Foundation Slab
Lot Size Range 0 to less than 1/4
Sewer Public Sewer
Water Public
Architectural Style Florida, Ranch
Structure Type Block,Stucco
New Construction false
Construction Status Appraisal,Financing,Inspections,Other Contract Contingencies
Schools
Elementary Schools Essrig-Hb
Middle Schools Hill-Hb
High Schools Gaither-Hb
Others
Pets Allowed Yes
HOA Fee Include Common Area Taxes,Management
Senior Community No
Pet Size Extra Large (101+ Lbs.)
Ownership Fee Simple
Monthly Total Fees $77
Acceptable Financing Cash, Conventional, FHA, VA Loan
Membership Fee Required Required
Listing Terms Cash, Conventional, FHA, VA Loan
Num of Pet 10+
Special Listing Condition None
Read Less Info
Want to know what your home might be worth? Contact us for a FREE valuation!

Our team is ready to help you sell your home for the highest possible price ASAP

© 2024 My Florida Regional MLS DBA Stellar MLS. All Rights Reserved.
Bought with PARTNERSHIP REALTY INC

"Molly's job is to find and attract mastery-based agents to the office, protect the culture, and make sure everyone is happy! "







