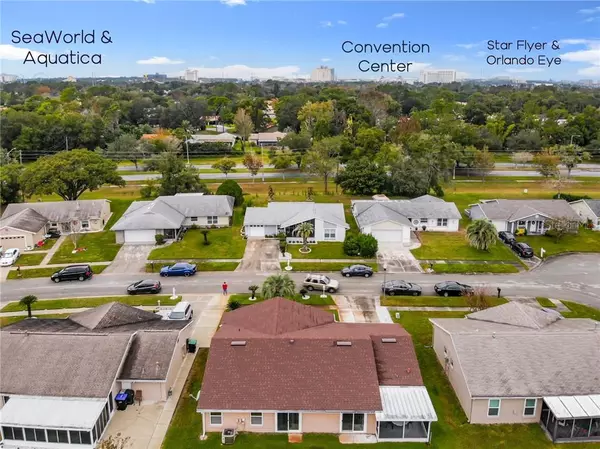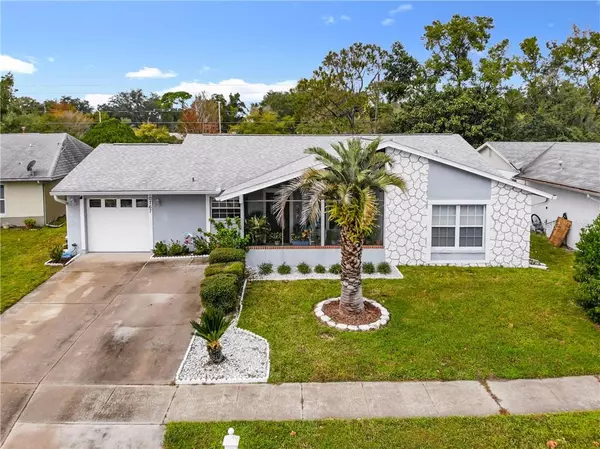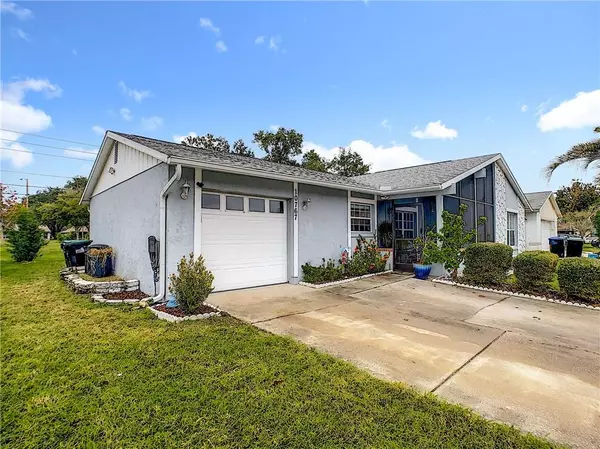$271,000
$269,900
0.4%For more information regarding the value of a property, please contact us for a free consultation.
2 Beds
2 Baths
1,552 SqFt
SOLD DATE : 01/22/2021
Key Details
Sold Price $271,000
Property Type Single Family Home
Sub Type Single Family Residence
Listing Status Sold
Purchase Type For Sale
Square Footage 1,552 sqft
Price per Sqft $174
Subdivision Lake Ridge Village
MLS Listing ID O5910549
Sold Date 01/22/21
Bedrooms 2
Full Baths 2
Construction Status No Contingency
HOA Fees $75/mo
HOA Y/N Yes
Year Built 1983
Annual Tax Amount $3,591
Lot Size 7,840 Sqft
Acres 0.18
Property Description
Wow! Beautiful home in the heart of everything that Orlando offers! 5 minutes to SeaWorld; 10-15 minutes to Universal Studios, Walt Disney World, or Orlando International Airport. Step through the front screened in patio to the extremely open floor plan, where the living, dining, eating, and working spaces flow together in the hub of the home. The owners currently have the front of the great room set up as a work space, but you could also make this a formal dining area, play area, or second living space. Two sets of sliding glass doors lead you outside to the expansive screened in lanai; enter either through the living area or dining area! The quaint and modern kitchen has a breakfast bar, plus there is still plenty of space in the great room for a full dining room table. Both bedrooms are on the north side of the home at the opposite end of a hallway from each other. The second/guest bathroom has a tile shower with glass door, and a vanity with granite. The master suite has a walk-in closet, dual sink vanity, and oversized tile shower with glass door. The garage is single wide, but the driveway comfortably fits two small cars. 2016 Remodel included: new cabinets, stainless steel appliances, and granite in the kitchen; new high quality laminate flooring throughout the home; new cabinets, granite countertops, ceramic tile and glass shower door in the master bathroom; new ceramic tile in the lanai. HVAC system replaced in 2014. Additional updates include a new breaker box in 2017; a new roof and gutters with leaf guards in 2018; a new irrigation system; new outlets throughout the home; triple pane windows in the master bedroom; and a new garage door opener. This is also a SMART home, complete with Nest thermostat and remote garage door opener! This home is located near the cul-de-sac on the street, allowing for additional privacy and street parking. The reasonable monthly HOA fee for the community includes lawn care. Lake Ridge Village Club includes an amenity center with a pool, clubhouse, library, tennis courts, and spa.
Location
State FL
County Orange
Community Lake Ridge Village
Zoning P-D
Interior
Interior Features Ceiling Fans(s), Living Room/Dining Room Combo, Open Floorplan, Stone Counters, Thermostat, Walk-In Closet(s)
Heating Central
Cooling Central Air
Flooring Ceramic Tile, Laminate
Furnishings Unfurnished
Fireplace false
Appliance Dishwasher, Disposal, Electric Water Heater, Microwave, Range, Refrigerator
Laundry In Garage
Exterior
Exterior Feature Irrigation System, Rain Gutters, Sliding Doors
Parking Features Driveway
Garage Spaces 1.0
Community Features Deed Restrictions, Pool, Tennis Courts
Utilities Available Electricity Connected, Phone Available, Public, Sewer Connected, Water Connected
Amenities Available Clubhouse, Recreation Facilities, Tennis Court(s)
Roof Type Shingle
Porch Covered, Rear Porch, Screened
Attached Garage true
Garage true
Private Pool No
Building
Lot Description In County, Level, Sidewalk, Street Dead-End, Paved
Entry Level One
Foundation Slab
Lot Size Range 0 to less than 1/4
Sewer Public Sewer
Water Public
Structure Type Concrete,Stucco
New Construction false
Construction Status No Contingency
Schools
Elementary Schools Waterbridge Elem
Middle Schools Freedom Middle
High Schools Freedom High School
Others
Pets Allowed Yes
HOA Fee Include Pool,Maintenance Grounds,Recreational Facilities
Senior Community No
Pet Size Extra Large (101+ Lbs.)
Ownership Fee Simple
Monthly Total Fees $75
Acceptable Financing Cash, Conventional, FHA, VA Loan
Membership Fee Required Required
Listing Terms Cash, Conventional, FHA, VA Loan
Num of Pet 10+
Special Listing Condition None
Read Less Info
Want to know what your home might be worth? Contact us for a FREE valuation!

Our team is ready to help you sell your home for the highest possible price ASAP

© 2024 My Florida Regional MLS DBA Stellar MLS. All Rights Reserved.
Bought with OUT FAST REALTY & INVESTMENTS

"Molly's job is to find and attract mastery-based agents to the office, protect the culture, and make sure everyone is happy! "







