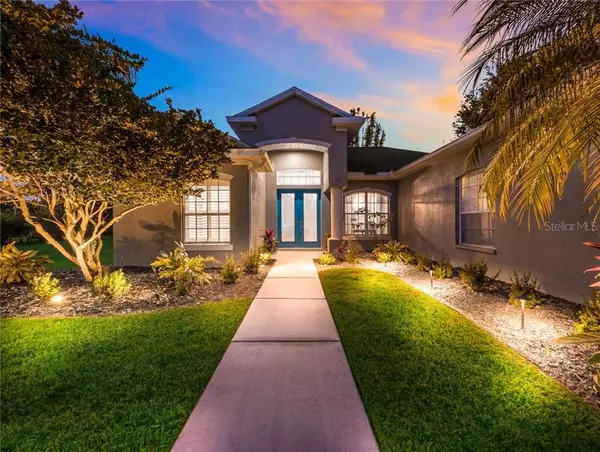$500,000
$499,000
0.2%For more information regarding the value of a property, please contact us for a free consultation.
4 Beds
3 Baths
2,110 SqFt
SOLD DATE : 01/29/2021
Key Details
Sold Price $500,000
Property Type Single Family Home
Sub Type Single Family Residence
Listing Status Sold
Purchase Type For Sale
Square Footage 2,110 sqft
Price per Sqft $236
Subdivision Preserve At Panther Ridge Ph Iv
MLS Listing ID A4486507
Sold Date 01/29/21
Bedrooms 4
Full Baths 3
Construction Status Financing,Inspections
HOA Fees $74/ann
HOA Y/N Yes
Year Built 2002
Annual Tax Amount $5,028
Lot Size 1.450 Acres
Acres 1.45
Property Description
Enjoy a setting of Floridian serenity in Panther Ridge, where this alluring residence crowns over an acre on a private cul-du-sac with boundless natural beauty. The lovely four-bedroom home blends beautifully appointed interiors with exceptional outdoor living, treating residents to volume ceilings, a cool gray and white color scheme and hardwood floors. The host in you will love entertaining in the thoughtful floorplan that effortlessly transitions from room-to-room and on to a stunning poolscape. Whip up your favorite recipes in the recently renovated kitchen, equipped with granite countertops, stainless steel appliances, breakfast bar, and breakfast nook overlooking the pool area. The master suite opens to the pool terrace and features a tray ceiling, dual closets, and an expansive master bath with garden tub and walk-in shower. Three additional bedrooms are gracious in size and are easily converted to a den/office or home fitness space. Relish the Florida lifestyle in the screened pool terrace surrounding by mature Florida foliage and boasting a mix of sunny spots for lounging and covered areas ideal for dining alfresco. With a sweeping greenspace beyond, enjoy the flexibility of an oversized backyard complete with mature Oak trees. An oversized three-car garage with side entry rounds out the home and provides room for an additional workspace and storage. Additional features include a new roof in 2020, pool heater in 2019, a water filtration system in 2018 and an upgraded exterior lighting package. Located east of I-75, enjoy the peaceful quiet of the countryside with a full view of the night stars in the sky while still being only a short drive away from stunning Gulf Coast beaches and Lakewood Ranch.
Location
State FL
County Manatee
Community Preserve At Panther Ridge Ph Iv
Zoning PDA
Rooms
Other Rooms Formal Dining Room Separate, Formal Living Room Separate, Inside Utility
Interior
Interior Features Built-in Features, Ceiling Fans(s), Crown Molding, High Ceilings, Open Floorplan, Solid Wood Cabinets, Split Bedroom, Stone Counters, Thermostat, Tray Ceiling(s), Walk-In Closet(s), Window Treatments
Heating Central, Electric
Cooling Central Air
Flooring Carpet, Tile, Wood
Furnishings Unfurnished
Fireplace false
Appliance Dishwasher, Disposal, Dryer, Electric Water Heater, Microwave, Range, Refrigerator, Washer
Laundry Inside, Laundry Room
Exterior
Exterior Feature French Doors, Irrigation System, Rain Gutters, Sliding Doors
Parking Features Driveway, Garage Door Opener
Garage Spaces 3.0
Pool Gunite, Heated, In Ground, Screen Enclosure
Community Features Deed Restrictions, Park, Playground, Sidewalks, Tennis Courts
Utilities Available BB/HS Internet Available, Electricity Connected, Private
Amenities Available Playground, Tennis Court(s)
View Trees/Woods
Roof Type Shingle
Porch Covered, Rear Porch, Screened
Attached Garage true
Garage true
Private Pool Yes
Building
Lot Description Conservation Area, Cul-De-Sac, In County, Oversized Lot, Paved
Story 1
Entry Level One
Foundation Slab
Lot Size Range 1 to less than 2
Sewer Private Sewer, Septic Tank
Water Well
Structure Type Block,Cement Siding
New Construction false
Construction Status Financing,Inspections
Schools
Elementary Schools Robert E Willis Elementary
Middle Schools Nolan Middle
High Schools Lakewood Ranch High
Others
Pets Allowed Yes
HOA Fee Include Common Area Taxes
Senior Community No
Ownership Fee Simple
Monthly Total Fees $74
Acceptable Financing Cash, Conventional, VA Loan
Membership Fee Required Required
Listing Terms Cash, Conventional, VA Loan
Special Listing Condition None
Read Less Info
Want to know what your home might be worth? Contact us for a FREE valuation!

Our team is ready to help you sell your home for the highest possible price ASAP

© 2024 My Florida Regional MLS DBA Stellar MLS. All Rights Reserved.
Bought with FUTURE HOME REALTY INC

"Molly's job is to find and attract mastery-based agents to the office, protect the culture, and make sure everyone is happy! "







