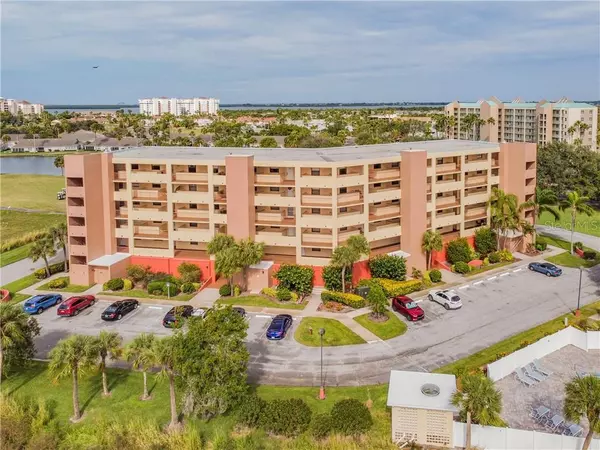$208,500
$225,000
7.3%For more information regarding the value of a property, please contact us for a free consultation.
3 Beds
2 Baths
1,403 SqFt
SOLD DATE : 03/15/2021
Key Details
Sold Price $208,500
Property Type Condo
Sub Type Condominium
Listing Status Sold
Purchase Type For Sale
Square Footage 1,403 sqft
Price per Sqft $148
Subdivision Ten Downing Street
MLS Listing ID U8106975
Sold Date 03/15/21
Bedrooms 3
Full Baths 2
Condo Fees $516
Construction Status Inspections,Other Contract Contingencies
HOA Y/N No
Year Built 1985
Annual Tax Amount $4,417
Property Description
Welcome Home! This fifth floor end unit condo is exactly what you have been looking for! This condo has been completely updated with a meticulous attention to detail that will not disappoint you! The kitchen boasts a complete stainless steel appliance package, stunning backsplash and upgraded quartz counter tops. The master bath and guest bath have also been completely updated. Closets feature custom shelves. Relax on your balcony and feel the bay breeze as you view a gorgeous sunset. Storage unit in garage for your extras. This gated community provides a community pool, tennis courts, fitness and community/recreation room. Under building parking to protect your vehicle. This desirable community is also a golfer's delight! The Terra Ceia Bay Country Club is located inside the community and you have the option to join. This condo is a must see!
Location
State FL
County Manatee
Community Ten Downing Street
Zoning PDH
Direction W
Interior
Interior Features Ceiling Fans(s), Open Floorplan, Walk-In Closet(s)
Heating Electric
Cooling Central Air
Flooring Tile
Furnishings Unfurnished
Fireplace false
Appliance Dishwasher, Dryer, Electric Water Heater, Microwave, Range, Refrigerator, Washer
Laundry Laundry Closet
Exterior
Exterior Feature Balcony, Lighting, Sliding Doors, Storage, Tennis Court(s)
Parking Features Under Building
Garage Spaces 1.0
Community Features Buyer Approval Required, Fitness Center, Golf Carts OK, Golf, Pool, Tennis Courts
Utilities Available Cable Connected, Electricity Connected, Sewer Connected, Street Lights, Water Connected
Amenities Available Cable TV, Clubhouse, Elevator(s), Fitness Center, Pool, Recreation Facilities, Storage, Tennis Court(s)
View Y/N 1
View Golf Course, Water
Roof Type Other
Attached Garage true
Garage true
Private Pool No
Building
Lot Description Near Golf Course
Story 5
Entry Level One
Foundation Slab
Lot Size Range Non-Applicable
Sewer Public Sewer
Water Public
Structure Type Concrete
New Construction false
Construction Status Inspections,Other Contract Contingencies
Schools
Elementary Schools Palmetto Elementary-Mn
Middle Schools Buffalo Creek Middle
High Schools Palmetto High
Others
Pets Allowed Number Limit, Size Limit, Yes
HOA Fee Include Cable TV,Pool,Insurance,Internet,Maintenance Structure,Pest Control,Pool,Recreational Facilities
Senior Community No
Pet Size Small (16-35 Lbs.)
Ownership Condominium
Monthly Total Fees $516
Acceptable Financing Cash, Conventional
Membership Fee Required None
Listing Terms Cash, Conventional
Num of Pet 1
Special Listing Condition None
Read Less Info
Want to know what your home might be worth? Contact us for a FREE valuation!

Our team is ready to help you sell your home for the highest possible price ASAP

© 2024 My Florida Regional MLS DBA Stellar MLS. All Rights Reserved.
Bought with FLORIDA SUNCOAST REAL ESTATE

"Molly's job is to find and attract mastery-based agents to the office, protect the culture, and make sure everyone is happy! "







