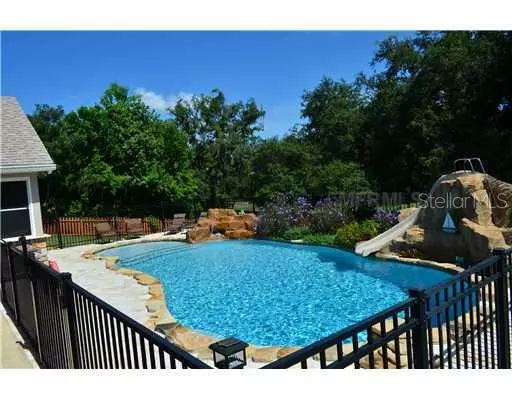$446,500
$446,500
For more information regarding the value of a property, please contact us for a free consultation.
4 Beds
5 Baths
3,152 SqFt
SOLD DATE : 04/30/2021
Key Details
Sold Price $446,500
Property Type Single Family Home
Sub Type Single Family Residence
Listing Status Sold
Purchase Type For Sale
Square Footage 3,152 sqft
Price per Sqft $141
Subdivision Trails West Ph Ii Unit Vii
MLS Listing ID V4633632
Sold Date 04/30/21
Bedrooms 4
Full Baths 4
Half Baths 1
HOA Fees $55/ann
HOA Y/N Yes
Year Built 2000
Annual Tax Amount $4,965
Lot Size 0.630 Acres
Acres 0.63
Property Description
Trails West Subdivision is the elegant setting for this stunning custom built 4 bedroom, 4 ½ bath, oversized two car garage, pool home with a huge master suite and 3152 sq.ft. htd and cooled.Two finished enclosed porches with multiple "mini-split" A/C systems. Located on an oversized corner lot with .63 acres, this two story home features pleasing stone work on the exterior, interior and pool area. Tongue and Groove ceilings accentuate thelarge, long wrap around porches. The Master Bedroom is downstairs with French doors to one of the many porches. Three upstairs Bedrooms, featuring a variety of wall murals come with several baths and one with a Jacuzzi tub. There are two Great Rooms.One is the main living room that opens onto a Finished Enclosed porch and the other is a Finished Enclosed Porch Entertainment Center with a Deluxe Barbecue, Bar, Wood Burning Fireplace, 3 Ton Mini Split A/C, Surround Sound, and Stone Floors that lead toa splendid inground salt water pool with waterfalls and stone encased pool slide. The kitchen features stainless steel warranted appliances, granite counter tops and both a formal dining area and informal kitchen side "café" area. The home has central A/C and multiple ceiling fans, two hot water heaters, storage areas. Architectural shingle roof only three years old. Call today to schedule your appointment.
Location
State FL
County Volusia
Community Trails West Ph Ii Unit Vii
Zoning PUD
Rooms
Other Rooms Attic, Bonus Room, Formal Dining Room Separate, Foyer, Great Room, Inside Utility, Storage Rooms
Interior
Interior Features Attic, Ceiling Fans(s), Eat-in Kitchen, Walk-In Closet(s)
Heating Central, Zoned
Cooling Central Air, Zoned
Flooring Brick, Carpet, Ceramic Tile
Fireplaces Type Other, Wood Burning
Fireplace true
Appliance Dishwasher, Disposal, Electric Water Heater, Microwave, Oven, Range, Range Hood, Refrigerator
Laundry Inside
Exterior
Exterior Feature French Doors, Sliding Doors, Fence, Irrigation System, Outdoor Kitchen, Rain Gutters
Parking Features Garage Door Opener, Garage Faces Rear, Garage Faces Side, Oversized
Garage Spaces 2.0
Pool Auto Cleaner, Indoor, Other, Tile
Community Features Deed Restrictions, Pool, Tennis Courts
Utilities Available BB/HS Internet Available, Cable Available, Electricity Connected, Sprinkler Well
Amenities Available Tennis Court(s)
Roof Type Shingle
Attached Garage true
Garage true
Private Pool Yes
Building
Lot Description Oversized Lot, Sidewalk, Paved
Entry Level Two
Foundation Slab
Lot Size Range 1/2 to less than 1
Sewer Public Sewer
Water Public
Structure Type Block,Stone
New Construction false
Schools
Elementary Schools George Marks Elem
Middle Schools Deland Middle
High Schools Deland High
Others
Pets Allowed Yes
Ownership Fee Simple
Monthly Total Fees $55
Membership Fee Required Required
Special Listing Condition None
Read Less Info
Want to know what your home might be worth? Contact us for a FREE valuation!

Our team is ready to help you sell your home for the highest possible price ASAP

© 2024 My Florida Regional MLS DBA Stellar MLS. All Rights Reserved.

"Molly's job is to find and attract mastery-based agents to the office, protect the culture, and make sure everyone is happy! "







