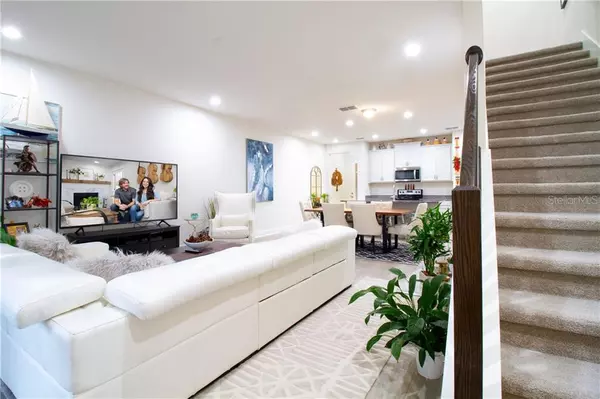$338,049
$338,000
For more information regarding the value of a property, please contact us for a free consultation.
2 Beds
3 Baths
1,888 SqFt
SOLD DATE : 01/19/2021
Key Details
Sold Price $338,049
Property Type Townhouse
Sub Type Townhouse
Listing Status Sold
Purchase Type For Sale
Square Footage 1,888 sqft
Price per Sqft $179
Subdivision Bayside Terrace
MLS Listing ID U8107004
Sold Date 01/19/21
Bedrooms 2
Full Baths 2
Half Baths 1
Construction Status Appraisal,Financing,Inspections
HOA Fees $374/mo
HOA Y/N Yes
Year Built 2019
Annual Tax Amount $4,138
Lot Size 2,178 Sqft
Acres 0.05
Property Description
Welcome to the affordable gated waterfront community of Bayside Terrace. Lowest priced townhome available! The Ormand floor plan features two spacious master suites with ensuite baths and large custom walk-in closets. The cook of the house will love the open kitchen overlooking the dining area and living room. Easy maintenance grey plank laminate flooring installed in first level. Kitchen features breakfast bar with bar stool seating for quick casual meals, granite counter tops, grey cabinets, stainless appliances and walk in pantry. Plenty of room to work from home in the spacious upstairs loft nestled between the master suites. Relax by the community pool which includes a kayak station & launch. Beautiful modern clubhouse with grilling area and fitness center. Enjoy nightly sunsets by the community fire pit. Bayside Terrace is a commuter delight with quick access to McMullen Booth Rd., US19 and back access to Tampa. Enjoy all the fabulous eateries & scheduled events in Downtown Oldsmar. Quick bike ride to Veterans Memorial Park or Phillippe Park (Safety Harbor). Zoned to all “A” rated schools (above average testing scores). Book your showing today - hard to find newer built construction in Pinellas County! No flood insurance required!
Location
State FL
County Pinellas
Community Bayside Terrace
Rooms
Other Rooms Inside Utility
Interior
Interior Features Ceiling Fans(s), Eat-in Kitchen, High Ceilings, Living Room/Dining Room Combo, Open Floorplan, Walk-In Closet(s)
Heating Central, Electric
Cooling Central Air
Flooring Carpet, Ceramic Tile, Laminate
Fireplace false
Appliance Dishwasher, Disposal, Range, Refrigerator
Laundry Inside, Laundry Closet, Upper Level
Exterior
Exterior Feature Sidewalk, Sliding Doors
Parking Features Garage Door Opener
Garage Spaces 1.0
Community Features Association Recreation - Owned, Buyer Approval Required, Deed Restrictions, Fishing, Fitness Center, Gated, Pool, Sidewalks
Utilities Available Cable Available, Cable Connected, Electricity Connected, Sewer Connected, Street Lights, Water Connected
Amenities Available Fitness Center, Gated, Maintenance, Pool
Water Access 1
Water Access Desc Bay/Harbor
Roof Type Shingle
Porch Enclosed, Rear Porch, Screened
Attached Garage true
Garage true
Private Pool No
Building
Lot Description City Limits
Story 2
Entry Level Two
Foundation Slab
Lot Size Range 0 to less than 1/4
Builder Name Mattamy Homes
Sewer Public Sewer
Water Public
Architectural Style Other
Structure Type Block,Stucco,Wood Frame
New Construction false
Construction Status Appraisal,Financing,Inspections
Schools
Elementary Schools Oldsmar Elementary-Pn
Middle Schools Carwise Middle-Pn
High Schools East Lake High-Pn
Others
Pets Allowed Yes
HOA Fee Include Pool,Pool,Sewer,Trash,Water
Senior Community No
Pet Size Extra Large (101+ Lbs.)
Ownership Fee Simple
Monthly Total Fees $374
Acceptable Financing Conventional, FHA, VA Loan
Membership Fee Required Required
Listing Terms Conventional, FHA, VA Loan
Special Listing Condition None
Read Less Info
Want to know what your home might be worth? Contact us for a FREE valuation!

Our team is ready to help you sell your home for the highest possible price ASAP

© 2024 My Florida Regional MLS DBA Stellar MLS. All Rights Reserved.
Bought with REALNET FLORIDA REAL ESTATE

"Molly's job is to find and attract mastery-based agents to the office, protect the culture, and make sure everyone is happy! "







