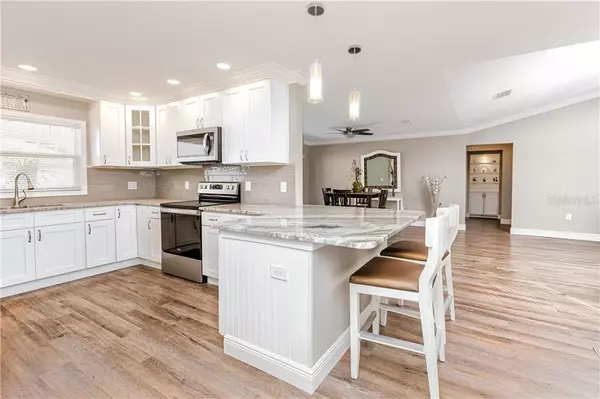$360,000
$359,900
For more information regarding the value of a property, please contact us for a free consultation.
3 Beds
2 Baths
1,655 SqFt
SOLD DATE : 01/05/2021
Key Details
Sold Price $360,000
Property Type Single Family Home
Sub Type Single Family Residence
Listing Status Sold
Purchase Type For Sale
Square Footage 1,655 sqft
Price per Sqft $217
Subdivision Hidden Grove Sub
MLS Listing ID U8106742
Sold Date 01/05/21
Bedrooms 3
Full Baths 2
HOA Fees $24/ann
HOA Y/N Yes
Year Built 1985
Annual Tax Amount $4,336
Lot Size 6,534 Sqft
Acres 0.15
Lot Dimensions 61x103
Property Description
Amazing renovation! Gorgeous and Turn-Key!! Split floor plan. All new kitchen includes stunning granite countertops, solid plywood cabinetry with soft closed doors, recessed lighting, tile backsplash and brand new high-end appliance package. Enjoy totally updated bathrooms, walk-in closets, new flooring throughout the entire home, new trim, new light fixtures, newly refinished ceilings (no more popcorn) and exquisite Craftsman touches including new crown molding, custom lighted cabinetry and a beautifully updated wood burning fireplace. This home features a fantastic outdoor courtyard with private pool, patio and a small yard. New Pool pump and filter. No rear neighbor, just mature trees! The quiet little neighborhood of Hidden Grove features side walks, well lit streets, low HOA of only $295 year, and a great location to amenities and commuting thoroughfares. Multiple Offers: Highest and Best due 12/13 6pm.
Location
State FL
County Pinellas
Community Hidden Grove Sub
Zoning RPD-5
Interior
Interior Features Crown Molding, High Ceilings, Open Floorplan, Stone Counters, Thermostat, Walk-In Closet(s), Window Treatments
Heating Central, Electric, Heat Pump
Cooling Central Air
Flooring Tile, Vinyl
Fireplaces Type Living Room, Wood Burning
Furnishings Unfurnished
Fireplace true
Appliance Dishwasher, Range, Refrigerator
Laundry Inside, Laundry Room
Exterior
Exterior Feature Fence, Irrigation System, Sidewalk, Sliding Doors
Garage Spaces 2.0
Fence Wood
Pool Auto Cleaner, In Ground
Community Features Deed Restrictions
Utilities Available Cable Available, Electricity Connected, Phone Available, Sewer Connected, Street Lights, Water Connected
Roof Type Shingle
Porch Patio
Attached Garage true
Garage true
Private Pool Yes
Building
Lot Description City Limits, Sidewalk, Paved
Story 1
Entry Level One
Foundation Slab
Lot Size Range 0 to less than 1/4
Sewer Public Sewer
Water Public
Architectural Style Contemporary
Structure Type Stucco,Wood Frame
New Construction false
Schools
Elementary Schools Lake St George Elementary-Pn
Middle Schools Palm Harbor Middle-Pn
High Schools Countryside High-Pn
Others
Pets Allowed Yes
HOA Fee Include None
Senior Community No
Ownership Fee Simple
Monthly Total Fees $24
Acceptable Financing Cash, Conventional
Membership Fee Required Required
Listing Terms Cash, Conventional
Special Listing Condition None
Read Less Info
Want to know what your home might be worth? Contact us for a FREE valuation!

Our team is ready to help you sell your home for the highest possible price ASAP

© 2025 My Florida Regional MLS DBA Stellar MLS. All Rights Reserved.
Bought with RE/MAX ELITE REALTY
"Molly's job is to find and attract mastery-based agents to the office, protect the culture, and make sure everyone is happy! "







