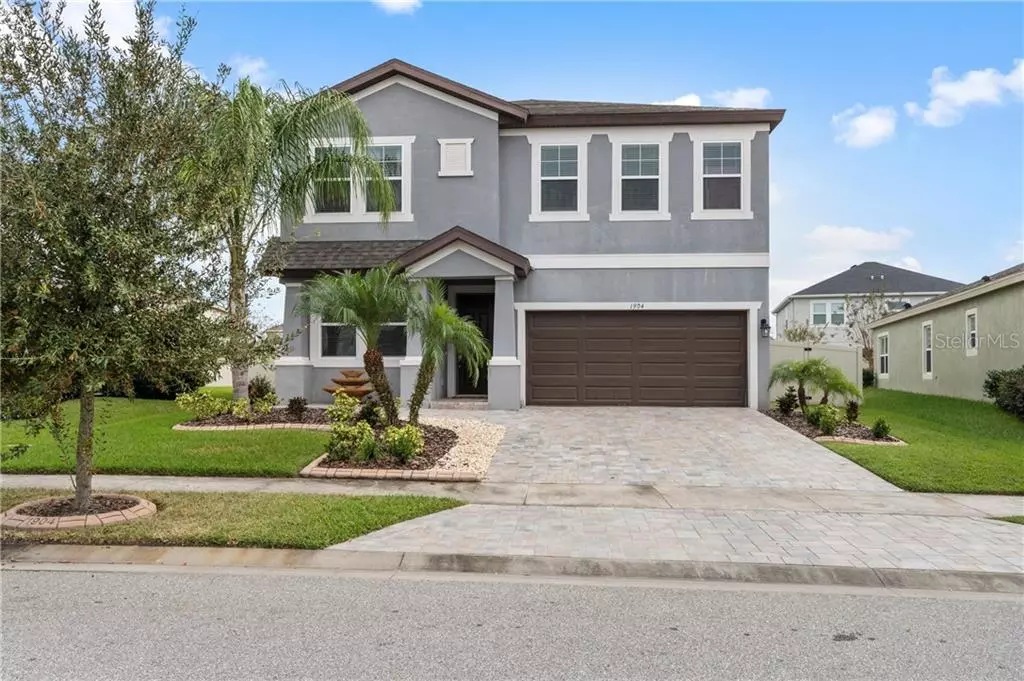$346,000
$349,000
0.9%For more information regarding the value of a property, please contact us for a free consultation.
4 Beds
3 Baths
2,406 SqFt
SOLD DATE : 01/11/2021
Key Details
Sold Price $346,000
Property Type Single Family Home
Sub Type Single Family Residence
Listing Status Sold
Purchase Type For Sale
Square Footage 2,406 sqft
Price per Sqft $143
Subdivision Union Park Ph 2A
MLS Listing ID T3279248
Sold Date 01/11/21
Bedrooms 4
Full Baths 2
Half Baths 1
HOA Fees $71/qua
HOA Y/N Yes
Year Built 2015
Annual Tax Amount $2,587
Lot Size 6,969 Sqft
Acres 0.16
Property Description
Welcome Home! This beautiful, newly updated home in gorgeous Union Park Community is perfect for your growing family. This home has a spacious great room, separate office, bonus room upstairs, 4 bedrooms and 2 1/2 baths. The master bedroom and bonus area have newly installed laminate floors. The landing area between the first/second floor has a custom, double story stacked stone feature wall. The large backyard is fully fenced with vinyl fencing and plenty of room for a pool. Union Park offers a Resort Style Pool, Ultra WiFi Internet, a 4000 square ft Club House, Fitness Center, Dog Park, and More! Don’t miss out on this captivating home. Schedule a private tour today!
Location
State FL
County Pasco
Community Union Park Ph 2A
Zoning MPUD
Interior
Interior Features Crown Molding, Open Floorplan, Solid Surface Counters, Thermostat, Walk-In Closet(s), Window Treatments
Heating Central
Cooling Central Air
Flooring Carpet, Laminate, Tile
Fireplace false
Appliance Dishwasher, Disposal, Ice Maker, Microwave, Range, Refrigerator
Exterior
Exterior Feature Fence, Irrigation System, Sidewalk, Sliding Doors
Garage Spaces 2.0
Community Features Park, Playground, Pool, Sidewalks
Utilities Available Cable Available, Electricity Available, Fiber Optics, Sewer Connected, Street Lights, Underground Utilities, Water Connected
Amenities Available Basketball Court, Clubhouse, Fitness Center, Park, Playground, Pool
Roof Type Shingle
Attached Garage true
Garage true
Private Pool No
Building
Entry Level Two
Foundation Slab
Lot Size Range 0 to less than 1/4
Sewer Public Sewer
Water Public
Structure Type Block,Stucco
New Construction false
Schools
Elementary Schools Double Branch Elementary
Middle Schools John Long Middle-Po
High Schools Wiregrass Ranch High-Po
Others
Pets Allowed Breed Restrictions
HOA Fee Include Cable TV,Pool,Internet,Recreational Facilities
Senior Community No
Ownership Fee Simple
Monthly Total Fees $71
Membership Fee Required Required
Special Listing Condition None
Read Less Info
Want to know what your home might be worth? Contact us for a FREE valuation!

Our team is ready to help you sell your home for the highest possible price ASAP

© 2024 My Florida Regional MLS DBA Stellar MLS. All Rights Reserved.
Bought with STELLAR NON-MEMBER OFFICE

"Molly's job is to find and attract mastery-based agents to the office, protect the culture, and make sure everyone is happy! "







