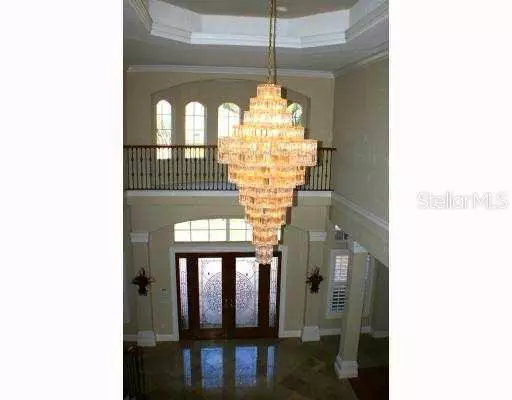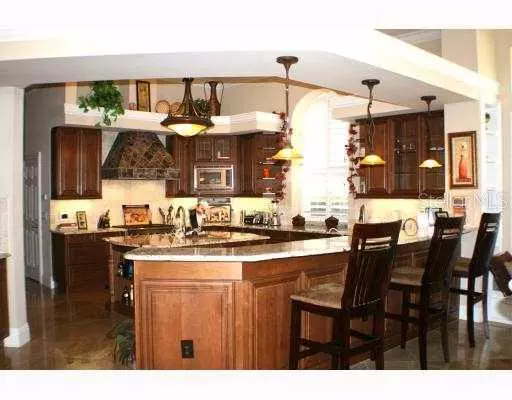$1,099,000
$1,099,000
For more information regarding the value of a property, please contact us for a free consultation.
4 Beds
5 Baths
4,934 SqFt
SOLD DATE : 04/30/2021
Key Details
Sold Price $1,099,000
Property Type Single Family Home
Sub Type Single Family Residence
Listing Status Sold
Purchase Type For Sale
Square Footage 4,934 sqft
Price per Sqft $222
Subdivision Floresta At Champion
MLS Listing ID U7388796
Sold Date 04/30/21
Bedrooms 4
Full Baths 4
Half Baths 1
HOA Y/N No
Year Built 2006
Annual Tax Amount $13,365
Property Description
Spectacular! Custom "Costanza" Built Home! Desirable Mediterranean Style with Olde World Charm. Upgrades Galore! Spacious 4 Bedroom, 4.5 Bath, 4 Car Garage, Office, Bonus Room, with Bird Caged Pool and Heated Spillover Spa, Plus Outdoor Kitchen Featuring Gas Grill and Granite Counter Tops...Overlooking Panoramic View Pond/Golf Course Views! Double Leaded Glass Entry! Sweeping Staircase! Marble Floors! 22 Ft Ceilings! Exquisite Light Fixtures! A gourmet Kitchen 2nd to None! Large Built In Refrigerator, Double Ovens, Warming Drawer, Wine Fridge and Bar, Prep Island, Butlers Pantry, and Granite Counter Tops! Gorgeous, Spacious, Master Suite with Built In Bookcases! The List Goes on! You have to see it to Believe it! Zoned for Trinity Elementary, Seven Springs Middle, and Mitchell High School. Great Location! Easy Access to Airport, Beaches, and Shopping.
Location
State FL
County Pasco
Community Floresta At Champion
Zoning Mpud
Rooms
Other Rooms Bonus Room, Den/Library/Office, Family Room, Inside Utility
Interior
Interior Features Cathedral Ceiling(s), High Ceilings, Vaulted Ceiling(s), Walk-In Closet(s), Wet Bar
Heating Electric
Cooling Central Air
Flooring Carpet, Ceramic Tile, Marble
Appliance Dishwasher, Disposal, Exhaust Fan, Gas Water Heater, Microwave, Range, Range Hood, Refrigerator
Exterior
Exterior Feature Balcony, Irrigation System
Parking Features Boat, Circular Driveway, Garage Door Opener, Guest
Garage Spaces 3.0
Community Features Deed Restrictions, Fitness Center, Gated, Golf, Park, Playground, Pool, Tennis Courts
Utilities Available Cable Available, Fire Hydrant, Sprinkler Recycled
Amenities Available Fitness Center, Gated, Optional Additional Fees, Park, Playground, Tennis Court(s)
Waterfront Description Pond
Roof Type Tile
Porch Deck, Patio, Porch, Screened
Attached Garage false
Garage true
Private Pool Yes
Building
Lot Description On Golf Course
Entry Level Two
Lot Size Range 1/2 to less than 1
Sewer Public Sewer
Water Public
Structure Type Block,Stucco
Others
Pets Allowed Yes
Ownership Fee Simple
Acceptable Financing Cash, Conventional, Lease Option, Lease Purchase
Membership Fee Required Required
Listing Terms Cash, Conventional, Lease Option, Lease Purchase
Special Listing Condition None
Read Less Info
Want to know what your home might be worth? Contact us for a FREE valuation!

Our team is ready to help you sell your home for the highest possible price ASAP

© 2024 My Florida Regional MLS DBA Stellar MLS. All Rights Reserved.
Bought with RE/MAX Realtec Group Inc

"Molly's job is to find and attract mastery-based agents to the office, protect the culture, and make sure everyone is happy! "







