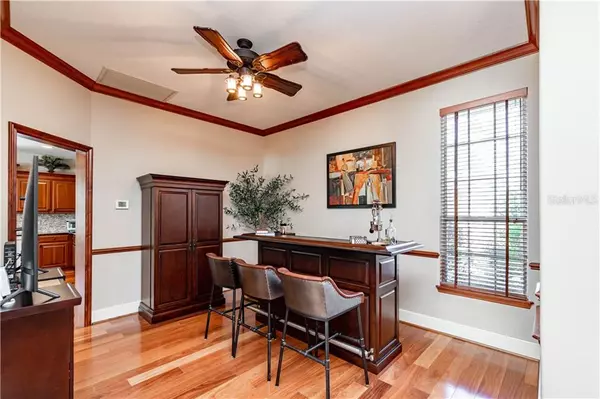$545,000
$539,900
0.9%For more information regarding the value of a property, please contact us for a free consultation.
4 Beds
3 Baths
2,936 SqFt
SOLD DATE : 01/06/2021
Key Details
Sold Price $545,000
Property Type Single Family Home
Sub Type Single Family Residence
Listing Status Sold
Purchase Type For Sale
Square Footage 2,936 sqft
Price per Sqft $185
Subdivision Trails Montverde Add 01
MLS Listing ID G5034614
Sold Date 01/06/21
Bedrooms 4
Full Baths 2
Half Baths 1
HOA Fees $27/ann
HOA Y/N Yes
Year Built 1994
Annual Tax Amount $4,730
Lot Size 1.100 Acres
Acres 1.1
Lot Dimensions 147x325
Property Description
Welcome to this stunning custom pool home in the beautiful community of Trails of Montverde. Only minutes from the luxurious Bella Collina golf course, this 100 acre equestrian community boasts rolling hills, endless riding & hiking trails, a professional arena and is simply a beautiful place to call home. Pulling into the drive of this immaculate 4 bed/2.5 bath home you are greeted by a custom built home with fine features. Walking up the path to your front door will lead you to beautiful double wood doors which open up to the main living space elegantly finished with hardwood floors, custom millwork over the double sided fireplace, crown molding and a view of your private pool thru French doors. Making your way to the kitchen will reveal an abundance of solid wood cabinetry, an oversized island, granite countertops and stainless appliances including a gas range, convection oven and under-the-counter wine/bar refrigerator. Additional panoramic views of your private 15x38 pool are found in the kitchen with plenty of room to entertain between both spaces. For your security, the entire property is fenced and the home includes wi-fi security which also controls lighting. At the end of a long day, retire to your comfortable owners suite complete with an updated ensuite. Welcome home.
Location
State FL
County Lake
Community Trails Montverde Add 01
Zoning R-1
Rooms
Other Rooms Attic, Den/Library/Office, Formal Dining Room Separate, Formal Living Room Separate
Interior
Interior Features Ceiling Fans(s), Crown Molding, Eat-in Kitchen, Kitchen/Family Room Combo, Living Room/Dining Room Combo, Open Floorplan, Solid Wood Cabinets, Split Bedroom, Stone Counters, Walk-In Closet(s)
Heating Central, Electric
Cooling Central Air
Flooring Carpet, Wood
Fireplaces Type Family Room, Living Room
Fireplace true
Appliance Built-In Oven, Convection Oven, Dishwasher, Disposal, Electric Water Heater, Exhaust Fan, Freezer, Microwave, Refrigerator
Laundry Inside
Exterior
Exterior Feature Fence, French Doors, Irrigation System, Lighting, Rain Gutters, Sidewalk
Parking Features Garage Faces Side, Ground Level, Off Street, Oversized
Garage Spaces 3.0
Fence Wood
Pool Child Safety Fence, Gunite, Pool Sweep
Community Features Horses Allowed
Utilities Available BB/HS Internet Available, Cable Available, Cable Connected, Electricity Connected, Propane, Sprinkler Well, Underground Utilities
Amenities Available Fence Restrictions
View Pool
Roof Type Shingle
Attached Garage true
Garage true
Private Pool Yes
Building
Lot Description Level, Paved, Zoned for Horses
Story 1
Entry Level One
Foundation Slab
Lot Size Range 1 to less than 2
Sewer Septic Tank
Water Well
Architectural Style Traditional
Structure Type Brick
New Construction false
Others
Pets Allowed Yes
Senior Community No
Ownership Fee Simple
Monthly Total Fees $27
Acceptable Financing Cash, Conventional, VA Loan
Membership Fee Required Required
Listing Terms Cash, Conventional, VA Loan
Special Listing Condition None
Read Less Info
Want to know what your home might be worth? Contact us for a FREE valuation!

Our team is ready to help you sell your home for the highest possible price ASAP

© 2024 My Florida Regional MLS DBA Stellar MLS. All Rights Reserved.
Bought with LTD REALTY INC

"Molly's job is to find and attract mastery-based agents to the office, protect the culture, and make sure everyone is happy! "







