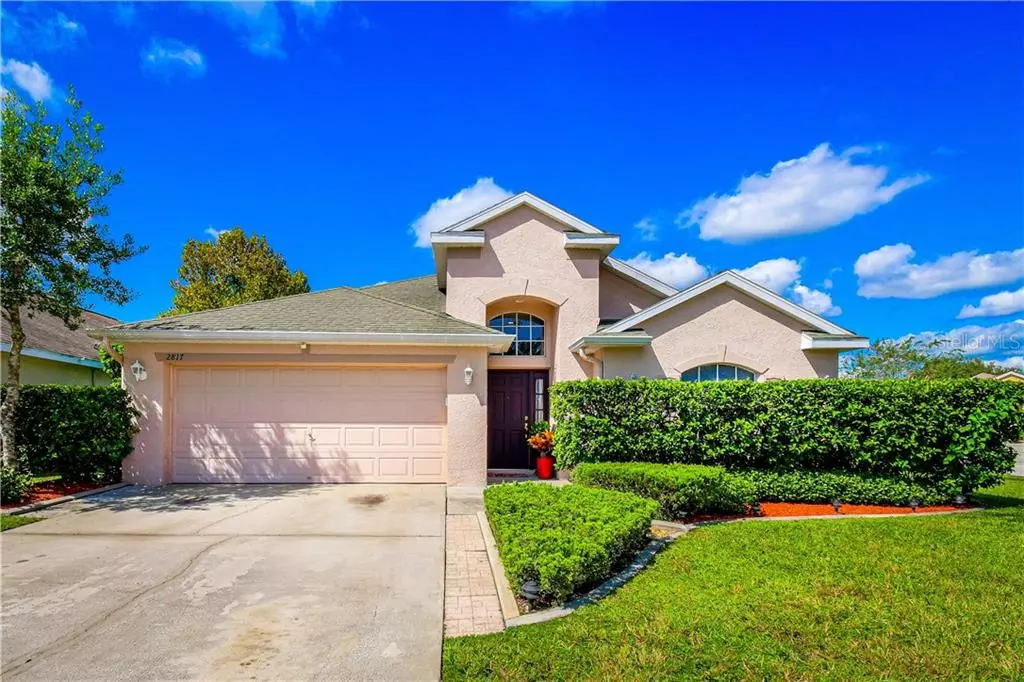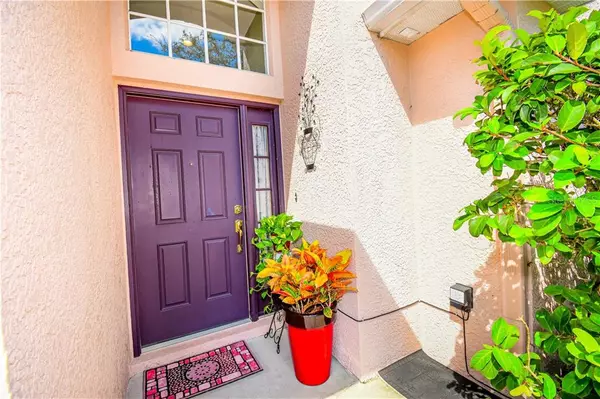$290,000
$289,900
For more information regarding the value of a property, please contact us for a free consultation.
4 Beds
2 Baths
2,022 SqFt
SOLD DATE : 11/25/2020
Key Details
Sold Price $290,000
Property Type Single Family Home
Sub Type Single Family Residence
Listing Status Sold
Purchase Type For Sale
Square Footage 2,022 sqft
Price per Sqft $143
Subdivision Valencia Gardens Ph 02
MLS Listing ID T3270551
Sold Date 11/25/20
Bedrooms 4
Full Baths 2
HOA Fees $52/ann
HOA Y/N Yes
Year Built 2001
Annual Tax Amount $2,032
Lot Size 7,405 Sqft
Acres 0.17
Property Description
Welcome home!!! This gorgeous home is located in Land O’Lakes within the gated community of Valencia Gardens. This 4-bedroom, 2 bath, 2-car garage home is on a corner lot and will capture your attention from the start with it’s lovely landscape and curb appeal. Entrance to the home is warm and welcoming displaying lovely front door with accented side glass panel. As you enter, you will be greeted by a stunning foyer featuring high ceilings, beautiful tile, gorgeous chair rail and wall molding design, and planter shelving. Bedrooms 2 and 3 are off the foyer in addition to a full bath. Each bedroom has its own unique feel such as planter shelves and shelving behind hinged mirror. Dining and living room boast high ceilings, beautiful laminate wood flooring and planter shelves throughout. The dining area features double opening with view of the family room keeping the flow of the home open. Den/4th bedroom is off the dining area with double door entrance and features high ceilings, built in cabinets, desk and closet. Master bath can be accessed from here through pocket door. The master bath features lovely garden tub, separate shower, closet toilet, and dual vanity. Master bedroom features high ceilings, walking-in closet with closet organizer system, and sliding glass door to access a covered lanai. The family room is spacious with laminate wood floors, high ceilings and boasts large picture windows bringing natural light into the home. Kitchen displays beautiful oak cabinets, porcelain over steel sink, all appliances, recessed lighting, pantry and dining nook area. Dining area is a nice size featuring large windows with view of the lovely back yard. Glass paned door from the kitchen nook leads out to the covered lanai and yard that has been beautifully maintained. Fenced in yard with gate access from the front of the home and back yard. Gate in the backyard provides access to a mini community playground and pavilion. Perfect for your little ones. This home has character, warmth and style. Everything you would want in a new home. Conveniently located close to shopping centers, movie theatre, restaurants, malls, and great schools. Access to both I-75 and I-275! Beautiful home, move-in ready, perfect location! Schedule your tour today. This one won’t last!!! Note: AC was replaced in 2013 and has been maintained annually; includes UVC light for cleaner air. Washer and Dryer are 3 years old and will convey. Attic space is planked for safe and easy storage. Time clock controlled soffits for decorative lighting. Storage shed and hot tub do not convey.
Location
State FL
County Pasco
Community Valencia Gardens Ph 02
Zoning MPUD
Rooms
Other Rooms Den/Library/Office, Formal Dining Room Separate, Formal Living Room Separate, Great Room
Interior
Interior Features Built-in Features, Ceiling Fans(s), Eat-in Kitchen, High Ceilings, Kitchen/Family Room Combo, Living Room/Dining Room Combo, Open Floorplan, Solid Surface Counters, Solid Wood Cabinets, Split Bedroom, Walk-In Closet(s), Window Treatments
Heating Electric
Cooling Central Air
Flooring Carpet, Ceramic Tile, Laminate
Fireplace false
Appliance Cooktop, Dishwasher, Disposal, Dryer, Microwave, Range, Refrigerator, Washer
Laundry Inside, Laundry Room
Exterior
Exterior Feature Fence, Lighting, Sliding Doors
Parking Features Driveway, Garage Door Opener
Garage Spaces 2.0
Fence Vinyl
Utilities Available Cable Available, Electricity Connected, Public, Sewer Connected, Street Lights, Water Connected
Roof Type Shingle
Porch Covered
Attached Garage true
Garage true
Private Pool No
Building
Lot Description Corner Lot
Story 1
Entry Level One
Foundation Slab
Lot Size Range 0 to less than 1/4
Sewer Public Sewer
Water Public
Architectural Style Contemporary
Structure Type Block,Stucco
New Construction false
Others
Pets Allowed Yes
Senior Community No
Ownership Fee Simple
Monthly Total Fees $52
Acceptable Financing Cash, Conventional, FHA, VA Loan
Membership Fee Required Required
Listing Terms Cash, Conventional, FHA, VA Loan
Special Listing Condition None
Read Less Info
Want to know what your home might be worth? Contact us for a FREE valuation!

Our team is ready to help you sell your home for the highest possible price ASAP

© 2024 My Florida Regional MLS DBA Stellar MLS. All Rights Reserved.
Bought with DALTON WADE, INC.

"Molly's job is to find and attract mastery-based agents to the office, protect the culture, and make sure everyone is happy! "







