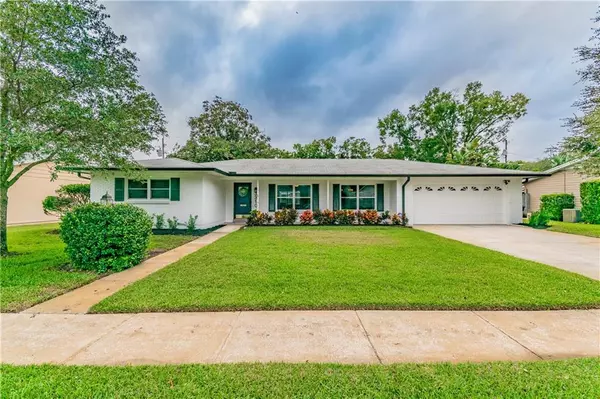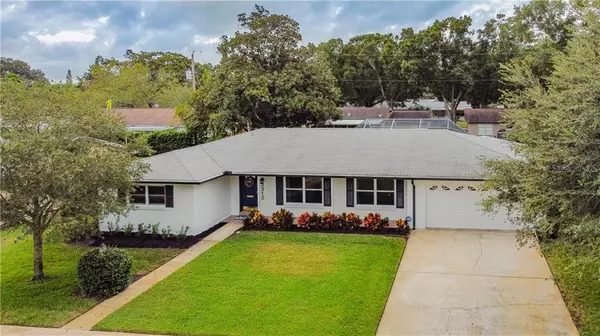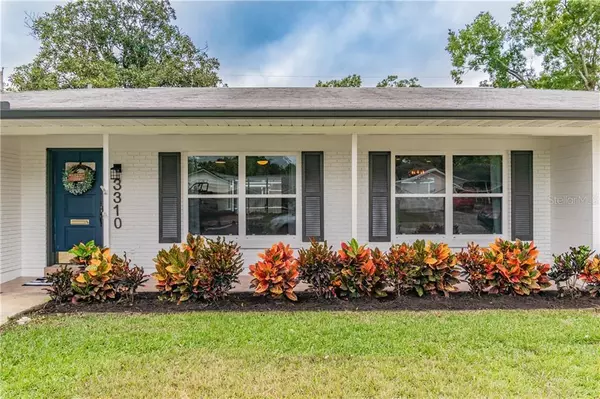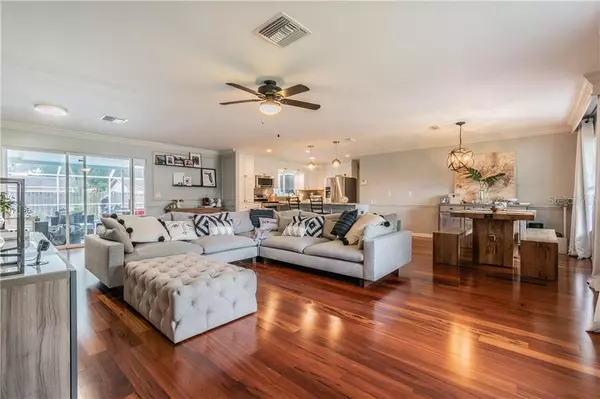$435,000
$425,000
2.4%For more information regarding the value of a property, please contact us for a free consultation.
3 Beds
3 Baths
1,725 SqFt
SOLD DATE : 12/03/2020
Key Details
Sold Price $435,000
Property Type Single Family Home
Sub Type Single Family Residence
Listing Status Sold
Purchase Type For Sale
Square Footage 1,725 sqft
Price per Sqft $252
Subdivision Carrollwood Sub Unit 8
MLS Listing ID T3272261
Sold Date 12/03/20
Bedrooms 3
Full Baths 2
Half Baths 1
HOA Fees $50/ann
HOA Y/N Yes
Year Built 1963
Annual Tax Amount $4,678
Lot Size 9,147 Sqft
Acres 0.21
Property Description
Welcome home to this one of a kind, completely remodeled 3 bedroom, office/den, 2.5 bath, 2 car garage, pool home in the HIGHLY sought after neighborhood of Original Carrollwood! From the moment you enter the front door, you immediately feel at home. This home is has an open concept and is an entertainers dream! The kitchen features 42" white wood cabinets, stainless steel appliances, gorgeous stone counters, and new wood style tile floors. The kitchen overlooks the open living and dining areas, which feature hardwood floors, wide open space, and a gorgeous view of the lanai and pool. All 3 bedrooms are light and airy, as well as the den/office area. All three bathrooms have been upgraded with stunning wall and floor tile, cabinets and quartz counters. The master bedroom features an over-sized walk in closet with a closet organization system. The back porch is out of this world, with an impressive outdoor kitchen, over-sized pool, and extraordinary fenced backyard. This home is newly painted on the exterior and has been meticulously maintained! This neighborhood is conveniently located in the heart of Carrollwood with shopping/restaurants/highway/beaches/airport and much more within minutes of time! This amazing community includes a green park, tennis courts, gated playground, community boat ramp at White Sands Beach, 210-acre ski lake access to Lake Carroll, and sports courts! Don’t miss this opportunity to make this amazing house your forever HOME!
Location
State FL
County Hillsborough
Community Carrollwood Sub Unit 8
Zoning RSC-6
Rooms
Other Rooms Den/Library/Office, Great Room, Inside Utility
Interior
Interior Features Kitchen/Family Room Combo, Open Floorplan, Stone Counters, Window Treatments
Heating Central, Electric
Cooling Central Air
Flooring Carpet, Ceramic Tile, Wood
Fireplace false
Appliance Dishwasher, Microwave, Range, Refrigerator
Laundry Laundry Room
Exterior
Exterior Feature Fence, Outdoor Kitchen
Garage Spaces 2.0
Fence Wood
Pool Child Safety Fence, Gunite, In Ground, Screen Enclosure
Community Features Boat Ramp, Fishing, Golf Carts OK, Park, Playground, Water Access
Utilities Available Cable Connected, Electricity Connected, Sewer Connected
Amenities Available Playground, Private Boat Ramp
Water Access 1
Water Access Desc Lake
Roof Type Shingle
Porch Covered, Rear Porch, Screened
Attached Garage true
Garage true
Private Pool Yes
Building
Entry Level One
Foundation Slab
Lot Size Range 0 to less than 1/4
Sewer Public Sewer
Water Public
Architectural Style Traditional
Structure Type Block,Brick
New Construction false
Schools
Elementary Schools Carrollwood-Hb
Middle Schools Adams-Hb
High Schools Chamberlain-Hb
Others
Pets Allowed Yes
Senior Community No
Pet Size Extra Large (101+ Lbs.)
Ownership Fee Simple
Monthly Total Fees $50
Acceptable Financing Cash, Conventional, FHA, VA Loan
Membership Fee Required Required
Listing Terms Cash, Conventional, FHA, VA Loan
Num of Pet 10+
Special Listing Condition None
Read Less Info
Want to know what your home might be worth? Contact us for a FREE valuation!

Our team is ready to help you sell your home for the highest possible price ASAP

© 2024 My Florida Regional MLS DBA Stellar MLS. All Rights Reserved.
Bought with VANDERLEELIE & ASSOC.RE ESTATE

"Molly's job is to find and attract mastery-based agents to the office, protect the culture, and make sure everyone is happy! "







