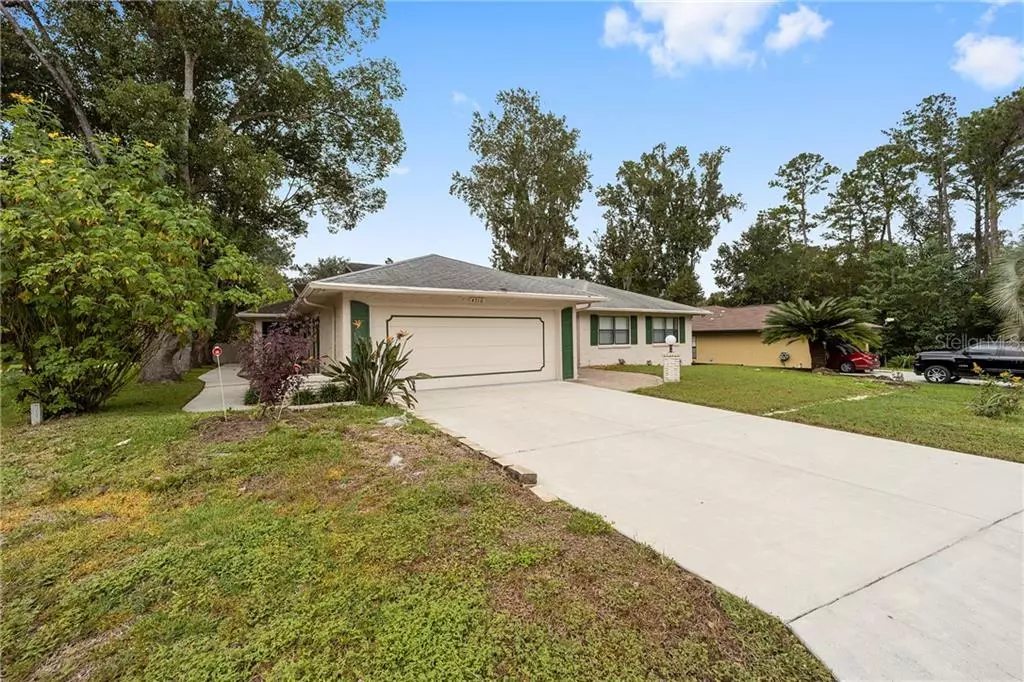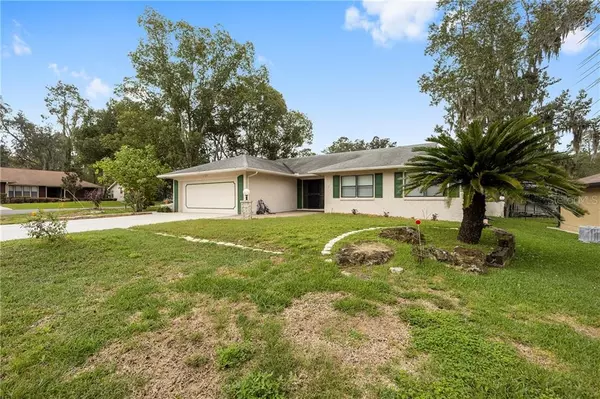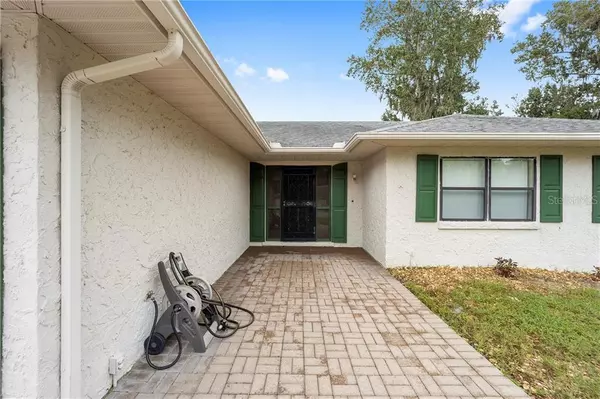$167,500
$199,900
16.2%For more information regarding the value of a property, please contact us for a free consultation.
3 Beds
2 Baths
2,169 SqFt
SOLD DATE : 12/28/2020
Key Details
Sold Price $167,500
Property Type Single Family Home
Sub Type Single Family Residence
Listing Status Sold
Purchase Type For Sale
Square Footage 2,169 sqft
Price per Sqft $77
Subdivision Frst Villas 02
MLS Listing ID OM610953
Sold Date 12/28/20
Bedrooms 3
Full Baths 2
HOA Y/N No
Year Built 1980
Annual Tax Amount $1,310
Lot Size 8,276 Sqft
Acres 0.19
Lot Dimensions 103x80
Property Description
Fantastic 3 bedroom, 2 bathroom home in the desirable Forest of Golden Hills subdivision! This home has great curb appeal and is situated on a large,corner lot with a private fenced in backyard. Home floorplan features a large master suite, two other good sized bedrooms, separate dining room, great room wiithfireplace and wetbar area, spacious kitchen with lots of storage and counter space, and a very large Florida Room that is climate controlled which is perfect forentertaining space. This home has beautiful tile floowing throughout common areas and carpeted bedrooms as well as voluminous ceilings in the Great Room. Don'tmiss out on this beautiful home in a very desirable location. Welcome HOME to the Forest of Golden Hills!
Location
State FL
County Marion
Community Frst Villas 02
Zoning A1
Rooms
Other Rooms Florida Room, Great Room
Interior
Interior Features Cathedral Ceiling(s), High Ceilings, Open Floorplan, Thermostat, Wet Bar
Heating Electric
Cooling Central Air
Flooring Carpet, Tile
Fireplaces Type Family Room, Wood Burning
Fireplace true
Appliance Dishwasher, Microwave, Range, Refrigerator
Laundry Laundry Room
Exterior
Exterior Feature Rain Gutters
Parking Features Driveway
Garage Spaces 2.0
Fence Stone, Wood
Utilities Available BB/HS Internet Available, Cable Available, Electricity Available, Electricity Connected, Public, Underground Utilities, Water Available, Water Connected
Roof Type Shingle
Attached Garage true
Garage true
Private Pool No
Building
Story 1
Entry Level One
Foundation Slab
Lot Size Range 0 to less than 1/4
Sewer Public Sewer
Water Public
Structure Type Concrete,Stucco
New Construction false
Others
Senior Community No
Ownership Fee Simple
Acceptable Financing Cash, Conventional, FHA, VA Loan
Listing Terms Cash, Conventional, FHA, VA Loan
Special Listing Condition None
Read Less Info
Want to know what your home might be worth? Contact us for a FREE valuation!

Our team is ready to help you sell your home for the highest possible price ASAP

© 2024 My Florida Regional MLS DBA Stellar MLS. All Rights Reserved.
Bought with ASSET CAPITAL REALTY, LLC

"Molly's job is to find and attract mastery-based agents to the office, protect the culture, and make sure everyone is happy! "







