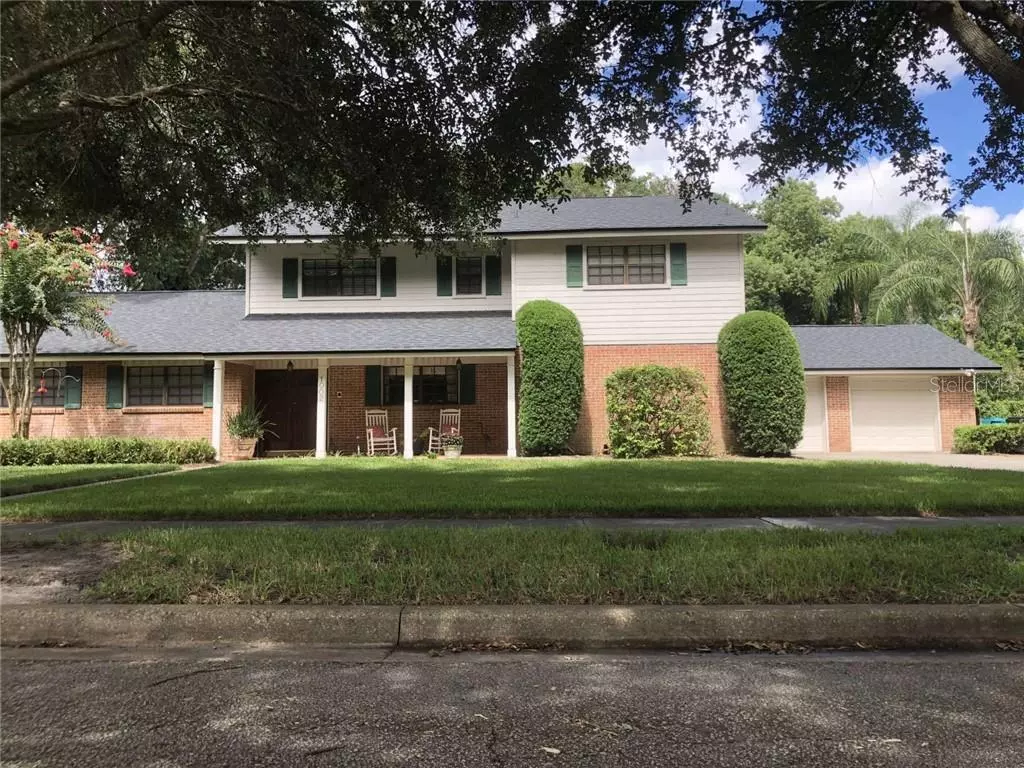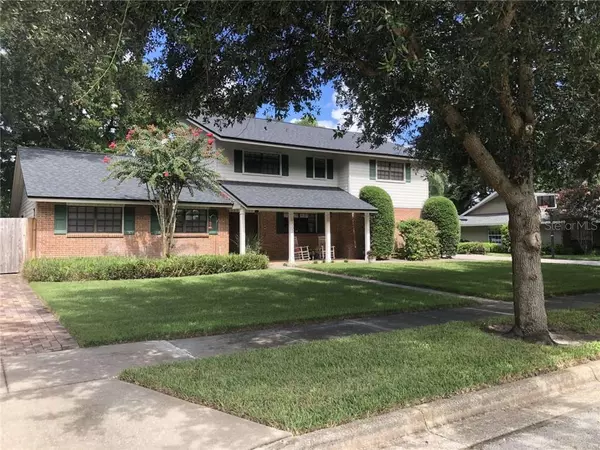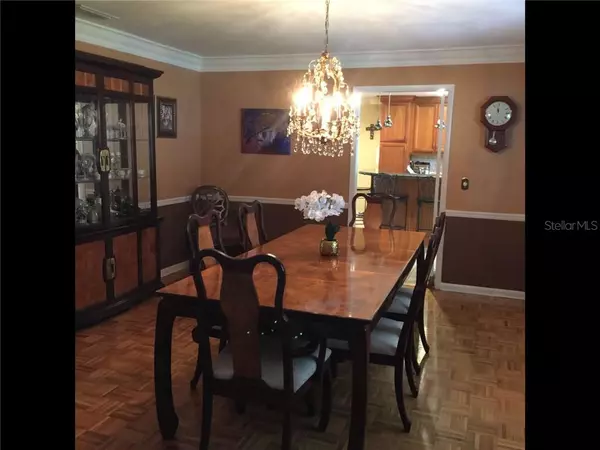$610,000
$624,900
2.4%For more information regarding the value of a property, please contact us for a free consultation.
5 Beds
5 Baths
3,399 SqFt
SOLD DATE : 01/15/2021
Key Details
Sold Price $610,000
Property Type Single Family Home
Sub Type Single Family Residence
Listing Status Sold
Purchase Type For Sale
Square Footage 3,399 sqft
Price per Sqft $179
Subdivision Southern Oaks
MLS Listing ID O5902136
Sold Date 01/15/21
Bedrooms 5
Full Baths 4
Half Baths 1
Construction Status Financing,Inspections,Other Contract Contingencies
HOA Fees $12/ann
HOA Y/N Yes
Year Built 1979
Annual Tax Amount $6,600
Lot Size 0.350 Acres
Acres 0.35
Property Description
Beautiful family and entertainment home in sought after Southern Oaks! This amazing home is located on a large lot with two private driveways and a welcoming front porch. Large rooms throughout give this home an even bigger feel. With vaulted ceilings adorned with dark beams, custom built-ins and crown molding throughout. The unique stone fireplace is the centerpiece of the family room - with white stones that run from the floor to the top of the vaulted ceiling. Desirable split plan layout - master bedroom downstairs - is effective for privacy. The formal dining room is perfect for large family gatherings and entertaining. The updated eat-in kitchen includes three sinks and a Thermador five burner countertop range. Sunroom showcases three large windows overlooking the backyard and designed for bringing in natural light. New dry bar is perfectly placed and ready to be stocked when you are entertaining. Paver decking, tropical landscaping and an herb and vegetable garden surround the large 25,000 plus gallon pool that will keep your guests cool in the summertime. New roof in 2020. Two car garage and utility sink.
Location
State FL
County Orange
Community Southern Oaks
Zoning R-1AA
Interior
Interior Features Built-in Features, Ceiling Fans(s), Crown Molding, Dry Bar, Eat-in Kitchen
Heating Central
Cooling Central Air
Flooring Carpet, Ceramic Tile, Parquet
Fireplace true
Appliance Convection Oven, Dishwasher, Electric Water Heater, Microwave
Laundry Inside
Exterior
Exterior Feature Fence, Irrigation System
Parking Features Garage Door Opener
Garage Spaces 2.0
Fence Wood
Pool In Ground
Utilities Available Natural Gas Connected
Roof Type Shingle
Attached Garage false
Garage true
Private Pool Yes
Building
Story 2
Entry Level Two
Foundation Stem Wall
Lot Size Range 1/4 to less than 1/2
Sewer Public Sewer
Water Public
Structure Type Block,Concrete
New Construction false
Construction Status Financing,Inspections,Other Contract Contingencies
Schools
Elementary Schools Pershing Elem
Middle Schools Pershing K-8
High Schools Boone High
Others
Pets Allowed Yes
Senior Community No
Ownership Fee Simple
Monthly Total Fees $12
Acceptable Financing Conventional
Listing Terms Conventional
Special Listing Condition None
Read Less Info
Want to know what your home might be worth? Contact us for a FREE valuation!

Our team is ready to help you sell your home for the highest possible price ASAP

© 2024 My Florida Regional MLS DBA Stellar MLS. All Rights Reserved.
Bought with MAINFRAME REAL ESTATE

"Molly's job is to find and attract mastery-based agents to the office, protect the culture, and make sure everyone is happy! "







