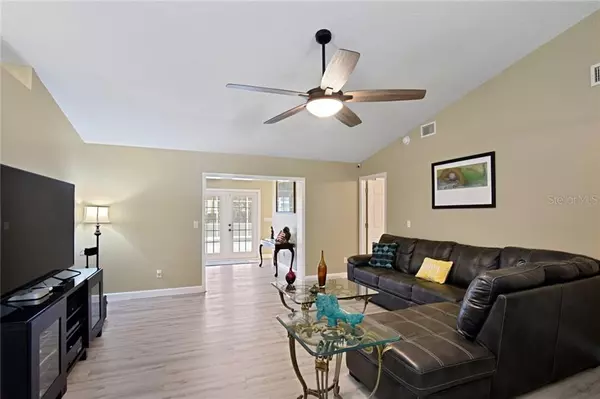$299,900
$299,900
For more information regarding the value of a property, please contact us for a free consultation.
4 Beds
3 Baths
1,847 SqFt
SOLD DATE : 10/23/2020
Key Details
Sold Price $299,900
Property Type Single Family Home
Sub Type Single Family Residence
Listing Status Sold
Purchase Type For Sale
Square Footage 1,847 sqft
Price per Sqft $162
Subdivision Whistler Oaks Pb76 Pg28
MLS Listing ID S5039974
Sold Date 10/23/20
Bedrooms 4
Full Baths 3
Construction Status Appraisal,Financing,Inspections
HOA Y/N No
Year Built 1997
Lot Size 0.640 Acres
Acres 0.64
Lot Dimensions 105x265
Property Description
Beautifully Renovated 4 bedroom 3 bathroom pool home for sale in Auburndale. NO HOA! Walking distance to Lake Ariana. Freshly painted inside and out, new laminate flooring throughout with ceramic tile in the bathrooms. Smart garage door opener and Nest thermostat. New water heater, washer and dryer, irrigation pump, solar airvent, and insulation. Home is open, airy and features lots of natural light. Amazing walk in closet in master bedroom will knock you off your feet! Plenty of room for storage, growth, makeup station, or even a peaceful reading nook. Gorgeous french doors open out to your covered back patio and screened in pool with extra space for entertaining friends and family. Backyard is fenced in and as a bonus, there is a wired workshop with outdoor workspace for all of your projects and honey do chores. Simple landscaping makes it easy to maintain allowing you more time to enjoy your own amenities. This home will not last long, schedule a showing today!
Location
State FL
County Polk
Community Whistler Oaks Pb76 Pg28
Zoning R-1
Rooms
Other Rooms Family Room
Interior
Interior Features Attic Ventilator, Ceiling Fans(s), Living Room/Dining Room Combo, Split Bedroom, Stone Counters, Thermostat, Walk-In Closet(s)
Heating Central
Cooling Central Air
Flooring Ceramic Tile, Laminate
Fireplace false
Appliance Dishwasher, Disposal, Dryer, Electric Water Heater, Microwave, Refrigerator, Washer
Laundry In Garage
Exterior
Exterior Feature Fence, French Doors
Parking Features Garage Door Opener, None
Garage Spaces 2.0
Pool Child Safety Fence, Gunite, Heated, In Ground, Screen Enclosure
Utilities Available BB/HS Internet Available, Cable Available, Cable Connected, Electricity Connected, Public, Street Lights
Roof Type Shingle
Porch Covered, Screened, Side Porch
Attached Garage true
Garage true
Private Pool Yes
Building
Lot Description Cul-De-Sac, City Limits, Level, Oversized Lot, Paved
Entry Level One
Foundation Slab
Lot Size Range 1/2 to less than 1
Sewer Septic Tank
Water Public
Architectural Style Contemporary
Structure Type Block,Stucco
New Construction false
Construction Status Appraisal,Financing,Inspections
Others
Pets Allowed Yes
Senior Community No
Ownership Fee Simple
Acceptable Financing Cash, Conventional, FHA, VA Loan
Membership Fee Required None
Listing Terms Cash, Conventional, FHA, VA Loan
Special Listing Condition None
Read Less Info
Want to know what your home might be worth? Contact us for a FREE valuation!

Our team is ready to help you sell your home for the highest possible price ASAP

© 2024 My Florida Regional MLS DBA Stellar MLS. All Rights Reserved.
Bought with LA ROSA REALTY, LLC

"Molly's job is to find and attract mastery-based agents to the office, protect the culture, and make sure everyone is happy! "







