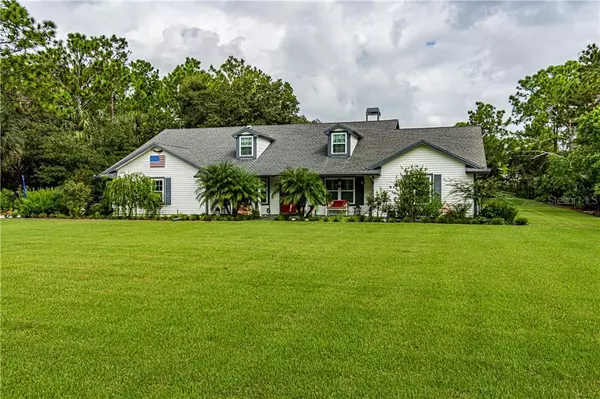$479,000
$485,000
1.2%For more information regarding the value of a property, please contact us for a free consultation.
4 Beds
2 Baths
2,114 SqFt
SOLD DATE : 01/04/2021
Key Details
Sold Price $479,000
Property Type Single Family Home
Sub Type Single Family Residence
Listing Status Sold
Purchase Type For Sale
Square Footage 2,114 sqft
Price per Sqft $226
Subdivision Rivers Edge Ph 1
MLS Listing ID O5896033
Sold Date 01/04/21
Bedrooms 4
Full Baths 2
Construction Status Inspections
HOA Y/N No
Year Built 1990
Annual Tax Amount $3,930
Lot Size 1.030 Acres
Acres 1.03
Property Description
MULTIPLE OFFER SITUATION,HIGHEST AND BEST BY 5PM. 11/5/2020. Expect to be impressed by this 1 acre country estate home surrounded by Little Big Econ State Forest. This updated 4 bedroom, 2 bath pool home features, a practical Split Floor, eat-in kitchen, vaulted ceilings, recessed lighting, and wood burning fireplace with custom mantle.
The open Kitchen design is complete with granite countertops, granite backsplash, and stainless appliances.
You will fall in love with the backyard the minute you walk through the french doors. This massive backyard was built with entertaining in mind. The backyard features a huge screen-enclosure, brick-pavered lanai, swimming pool & spa overlooking the extremely private backyard.
The yard is a gardeners paradise, complete with shed, greenhouse, mature landscaping, Zoysia grass, and full irrigation system. The master suite features, custom decorative wood window coverings & sliding glass doors that open to the lanai. The updated master bath features walk-in Calfornia closet, dual sinks with marble tile counters, garden jetted tub, separate shower featuring ceiling mounted shower head & decorative tile. Home has new pool pump, new sump pump on septic system, alarm system, inside utility room with sink & wood cabinetry, garage cabinets, tons of storage, crown molding, partially floored attic, plantation shutters,under cabinet lighting and new lanai ceiling. A Rated Seminole County School District! Schedule a private showing today, this will not last long.
Location
State FL
County Seminole
Community Rivers Edge Ph 1
Zoning A-1
Interior
Interior Features Cathedral Ceiling(s), Ceiling Fans(s), Eat-in Kitchen, High Ceilings, Kitchen/Family Room Combo, Solid Wood Cabinets, Split Bedroom, Stone Counters, Vaulted Ceiling(s), Walk-In Closet(s), Window Treatments
Heating Central
Cooling Central Air
Flooring Ceramic Tile
Fireplaces Type Family Room, Wood Burning
Fireplace true
Appliance Dishwasher, Microwave, Range, Refrigerator
Exterior
Exterior Feature French Doors, Irrigation System, Storage
Parking Features Garage Door Opener, Garage Faces Side
Garage Spaces 2.0
Pool Gunite, In Ground, Screen Enclosure, Tile
Utilities Available Cable Available, Cable Connected, Electricity Connected, Sprinkler Well
View Trees/Woods
Roof Type Shingle
Porch Covered, Front Porch, Rear Porch, Screened
Attached Garage true
Garage true
Private Pool Yes
Building
Entry Level One
Foundation Slab
Lot Size Range 1 to less than 2
Sewer Septic Tank
Water Well
Structure Type Vinyl Siding
New Construction false
Construction Status Inspections
Schools
Elementary Schools Geneva Elementary
Middle Schools Chiles Middle
High Schools Oviedo High
Others
Pets Allowed Yes
Senior Community No
Ownership Fee Simple
Acceptable Financing Cash, Conventional, FHA, VA Loan
Listing Terms Cash, Conventional, FHA, VA Loan
Special Listing Condition None
Read Less Info
Want to know what your home might be worth? Contact us for a FREE valuation!

Our team is ready to help you sell your home for the highest possible price ASAP

© 2024 My Florida Regional MLS DBA Stellar MLS. All Rights Reserved.
Bought with CHARLES RUTENBERG REALTY ORLAN

"Molly's job is to find and attract mastery-based agents to the office, protect the culture, and make sure everyone is happy! "







