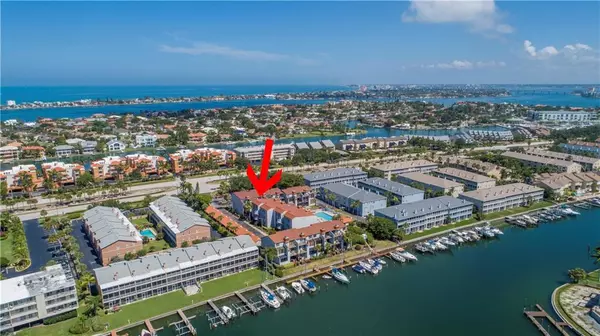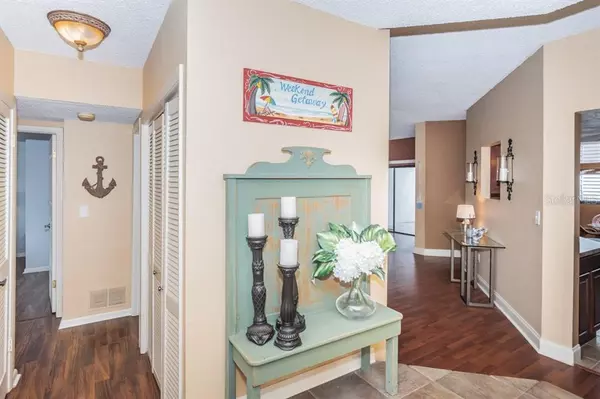$284,000
$288,000
1.4%For more information regarding the value of a property, please contact us for a free consultation.
2 Beds
2 Baths
1,220 SqFt
SOLD DATE : 01/25/2021
Key Details
Sold Price $284,000
Property Type Condo
Sub Type Condominium
Listing Status Sold
Purchase Type For Sale
Square Footage 1,220 sqft
Price per Sqft $232
Subdivision Ciega Verde Condo
MLS Listing ID U8099100
Sold Date 01/25/21
Bedrooms 2
Full Baths 2
Condo Fees $425
Construction Status Financing,Inspections
HOA Fees $7/ann
HOA Y/N Yes
Year Built 1984
Annual Tax Amount $3,003
Property Description
TRUE FLORIDA LIFESTYLE! Enjoy this bright and inviting condo in the Waterfront community of Ciega Verde. This 2 bedroom, 2 bathroom has been beautifully updated! The kitchen features real wood cabinets, formica countertops, stainless steel appliances, breakfast bar and space for a dining room with large windows to the ceiling for extra light. The spacious living room offers a wood burning fireplace and sliders that lead you to your private balcony overlooking the pool. Walk down the long hallway to your private master suite that has a newly renovated bathroom with marble floors, custom marble walk in shower with a glass enclosure and new vanity. The guest bedroom has it’s own updated hall bathroom. The laundry closet is across the hall for convenience. The unit includes 2 parking space (F1 - next to the mailboxes) and storage for your bikes, kayaks or paddle boards (by the pool). Conveniently located in Tierra Verde with easy access to the beaches, Downtown St Pete, Tampa, Sarasota, Ft. DeSoto and so much more!
Location
State FL
County Pinellas
Community Ciega Verde Condo
Direction S
Rooms
Other Rooms Inside Utility
Interior
Interior Features Ceiling Fans(s), Eat-in Kitchen, High Ceilings, Thermostat, Walk-In Closet(s), Window Treatments
Heating Central
Cooling Central Air
Flooring Ceramic Tile, Laminate, Marble
Fireplaces Type Family Room, Wood Burning
Fireplace true
Appliance Dishwasher, Dryer, Electric Water Heater, Range, Refrigerator, Washer
Laundry Inside, Laundry Closet
Exterior
Exterior Feature Balcony, Irrigation System, Outdoor Grill, Sliding Doors
Parking Features Guest, Reserved
Pool Gunite, In Ground
Community Features Buyer Approval Required, Deed Restrictions, Fishing, Irrigation-Reclaimed Water, Pool, Sidewalks, Water Access, Waterfront
Utilities Available Public, Street Lights
Amenities Available Dock, Pool
Water Access 1
Water Access Desc Bay/Harbor,Canal - Saltwater,Gulf/Ocean,Gulf/Ocean to Bay,Intracoastal Waterway
View Garden, Pool
Roof Type Metal
Porch Covered
Attached Garage false
Garage false
Private Pool Yes
Building
Lot Description FloodZone, Near Golf Course, Near Marina, Sidewalk, Paved
Story 1
Entry Level One
Foundation Crawlspace
Sewer Public Sewer
Water Public
Structure Type Wood Frame
New Construction false
Construction Status Financing,Inspections
Schools
Elementary Schools Gulfport Elementary-Pn
Middle Schools Bay Point Middle-Pn
High Schools Lakewood High-Pn
Others
Pets Allowed Yes
HOA Fee Include Pool,Escrow Reserves Fund,Insurance,Maintenance Structure,Maintenance Grounds,Management,Pool,Sewer,Trash,Water
Senior Community No
Pet Size Medium (36-60 Lbs.)
Ownership Condominium
Monthly Total Fees $432
Acceptable Financing Cash, Conventional
Membership Fee Required Required
Listing Terms Cash, Conventional
Num of Pet 2
Special Listing Condition None
Read Less Info
Want to know what your home might be worth? Contact us for a FREE valuation!

Our team is ready to help you sell your home for the highest possible price ASAP

© 2024 My Florida Regional MLS DBA Stellar MLS. All Rights Reserved.
Bought with CENTURY 21 JIM WHITE & ASSOC

"Molly's job is to find and attract mastery-based agents to the office, protect the culture, and make sure everyone is happy! "







