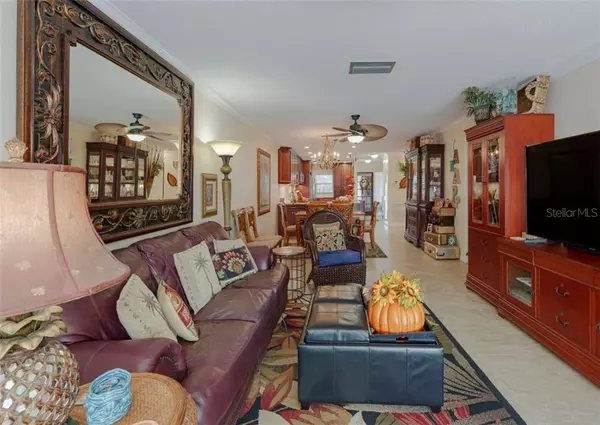$465,000
$474,900
2.1%For more information regarding the value of a property, please contact us for a free consultation.
2 Beds
2 Baths
1,400 SqFt
SOLD DATE : 01/08/2021
Key Details
Sold Price $465,000
Property Type Condo
Sub Type Condominium
Listing Status Sold
Purchase Type For Sale
Square Footage 1,400 sqft
Price per Sqft $332
Subdivision Boca Ciega Point East
MLS Listing ID U8100239
Sold Date 01/08/21
Bedrooms 2
Full Baths 2
Construction Status Appraisal,Financing,Inspections
HOA Fees $516/mo
HOA Y/N Yes
Year Built 1972
Annual Tax Amount $4,246
Lot Dimensions 135x36_
Property Description
ATTENTION BOATERS AND BEACH LOVERS!!!
Right on the water- A boaters paradise! Serene living with direct waterfront at your backdoor. Launch your boat from your private boat lift in your backyard!!
55+ community that has it all- secure, safe,and gated. Only 1 mile to our world famous beaches and the gulf of Mexico.
Split floor plan... 2 beds 2 baths neutral porcelain tile floors, crown moldings throughout and French Doors in master. Total open concept living at it's best. Completely opened and remodeled gourmet kitchen, custom cabinets, large pantry, stainless appliances, and gorgeous granite.
Air conditioned 9'x27' Florida room with cabinets and wine cooler. Huge closets for storage including 2 walkins. All new HVAC ductwork. Just finished the seawall and extra large deeded dock. Roof is approximately 4 years old.
Oversized 1 car garage with washer and dryer and plenty of storage. Oversized driveway for 4 cars.
Large beautifully landscaped gated courtyard entrance.
Community pool, clubhouse, fitness room, 2 large community rooms, shuffle board courts, tennis courts, putting greens and ping pong tables. A great place to walk.
A MUST SEE--- THIS WON'T LAST LONG!!!!
Location
State FL
County Pinellas
Community Boca Ciega Point East
Direction N
Rooms
Other Rooms Florida Room
Interior
Interior Features Ceiling Fans(s), Crown Molding, Living Room/Dining Room Combo, Open Floorplan, Solid Surface Counters, Solid Wood Cabinets, Split Bedroom, Stone Counters, Thermostat, Walk-In Closet(s), Window Treatments
Heating Central, Electric
Cooling Central Air
Flooring Hardwood, Tile
Fireplace false
Appliance Cooktop, Dishwasher, Disposal, Dryer, Electric Water Heater, Freezer, Ice Maker, Microwave, Range, Refrigerator, Washer
Laundry In Garage
Exterior
Exterior Feature French Doors, Rain Gutters, Sidewalk, Sliding Doors
Parking Features Oversized
Garage Spaces 1.0
Community Features Deed Restrictions, Fishing, Fitness Center, Gated, Golf Carts OK, Irrigation-Reclaimed Water, Pool, Sidewalks, Tennis Courts, Water Access, Waterfront
Utilities Available Cable Connected, Electricity Connected, Sewer Connected, Sprinkler Recycled, Street Lights, Underground Utilities, Water Available
Amenities Available Cable TV, Clubhouse, Fitness Center, Gated, Maintenance, Pool, Security, Tennis Court(s)
Waterfront Description Canal - Saltwater
View Y/N 1
Water Access 1
Water Access Desc Canal - Saltwater
View Water
Roof Type Built-Up
Porch Patio
Attached Garage true
Garage true
Private Pool No
Building
Lot Description Sidewalk
Story 1
Entry Level One
Foundation Slab
Lot Size Range Non-Applicable
Sewer Public Sewer
Water Public
Architectural Style Florida
Structure Type Block,Stucco
New Construction false
Construction Status Appraisal,Financing,Inspections
Others
Pets Allowed Yes
HOA Fee Include Cable TV,Common Area Taxes,Pool,Escrow Reserves Fund,Fidelity Bond,Insurance,Internet,Maintenance Structure,Maintenance Grounds,Management,Pool,Private Road,Recreational Facilities,Security,Sewer,Trash,Water
Senior Community No
Pet Size Small (16-35 Lbs.)
Ownership Condominium
Monthly Total Fees $516
Acceptable Financing Cash, Conventional
Membership Fee Required Required
Listing Terms Cash, Conventional
Num of Pet 2
Special Listing Condition None
Read Less Info
Want to know what your home might be worth? Contact us for a FREE valuation!

Our team is ready to help you sell your home for the highest possible price ASAP

© 2024 My Florida Regional MLS DBA Stellar MLS. All Rights Reserved.
Bought with KELLER WILLIAMS ST PETE REALTY

"Molly's job is to find and attract mastery-based agents to the office, protect the culture, and make sure everyone is happy! "







